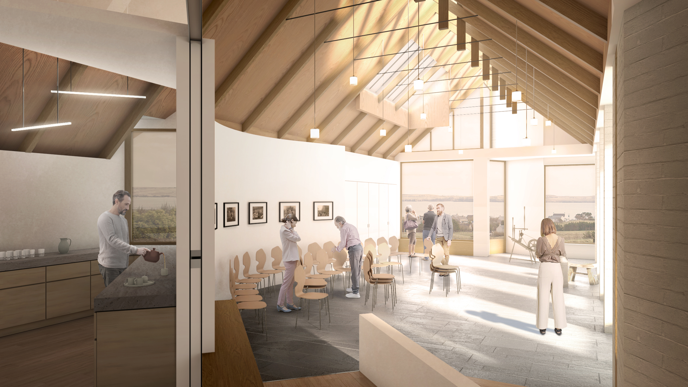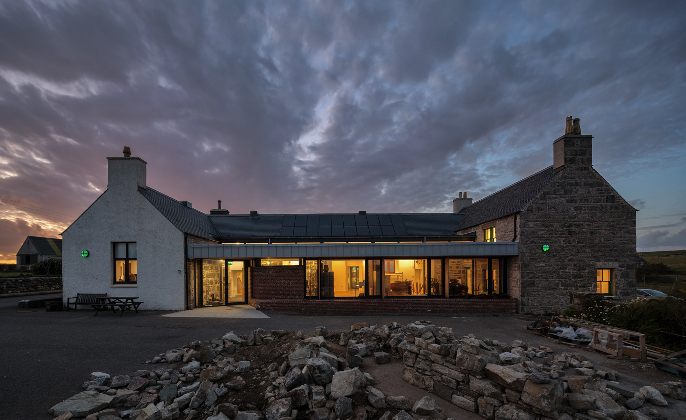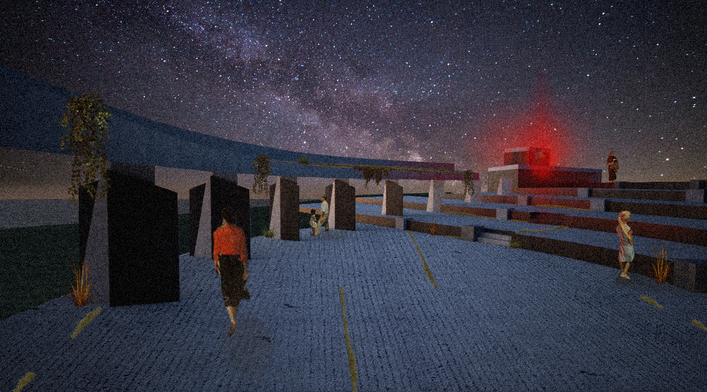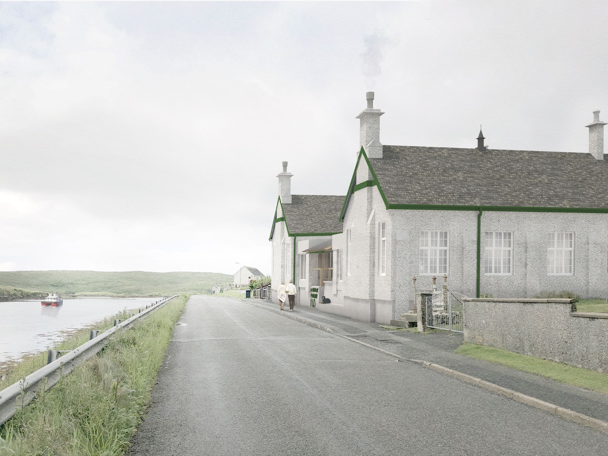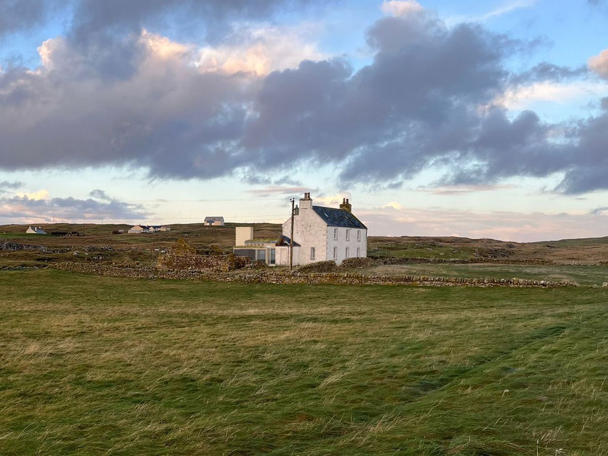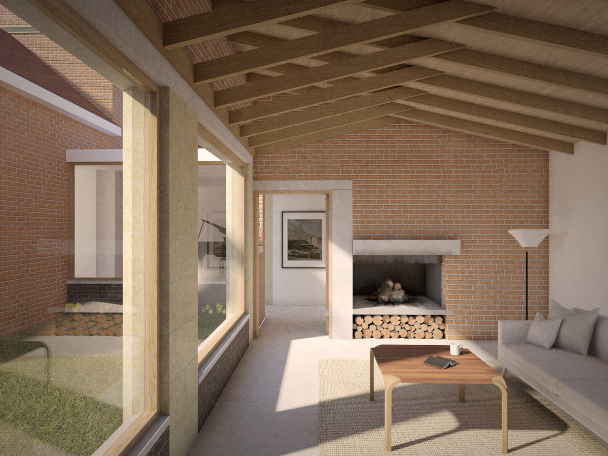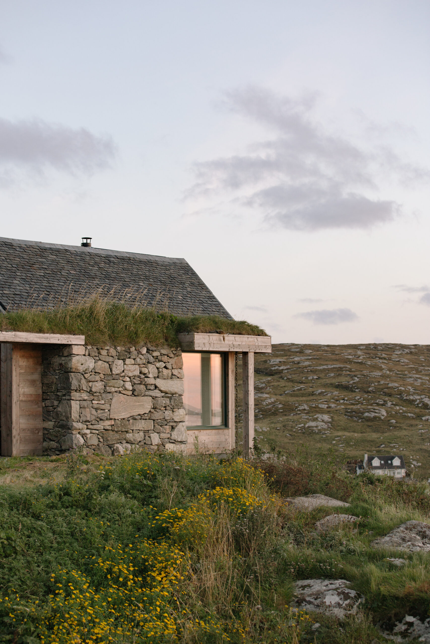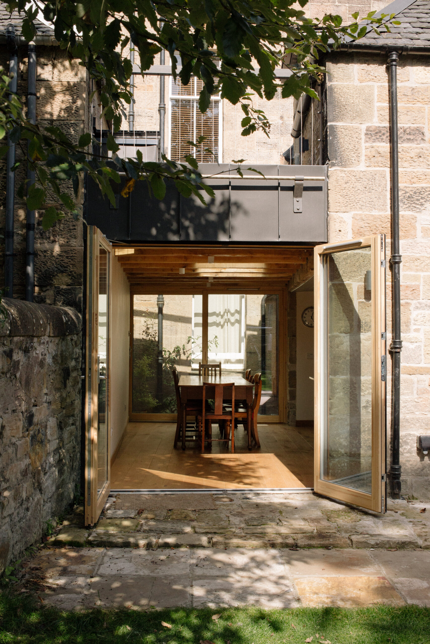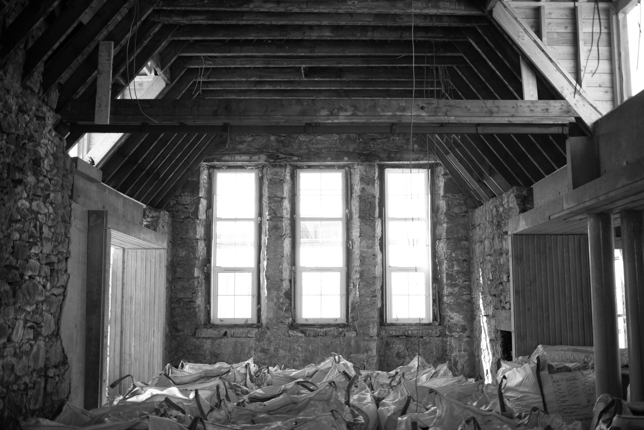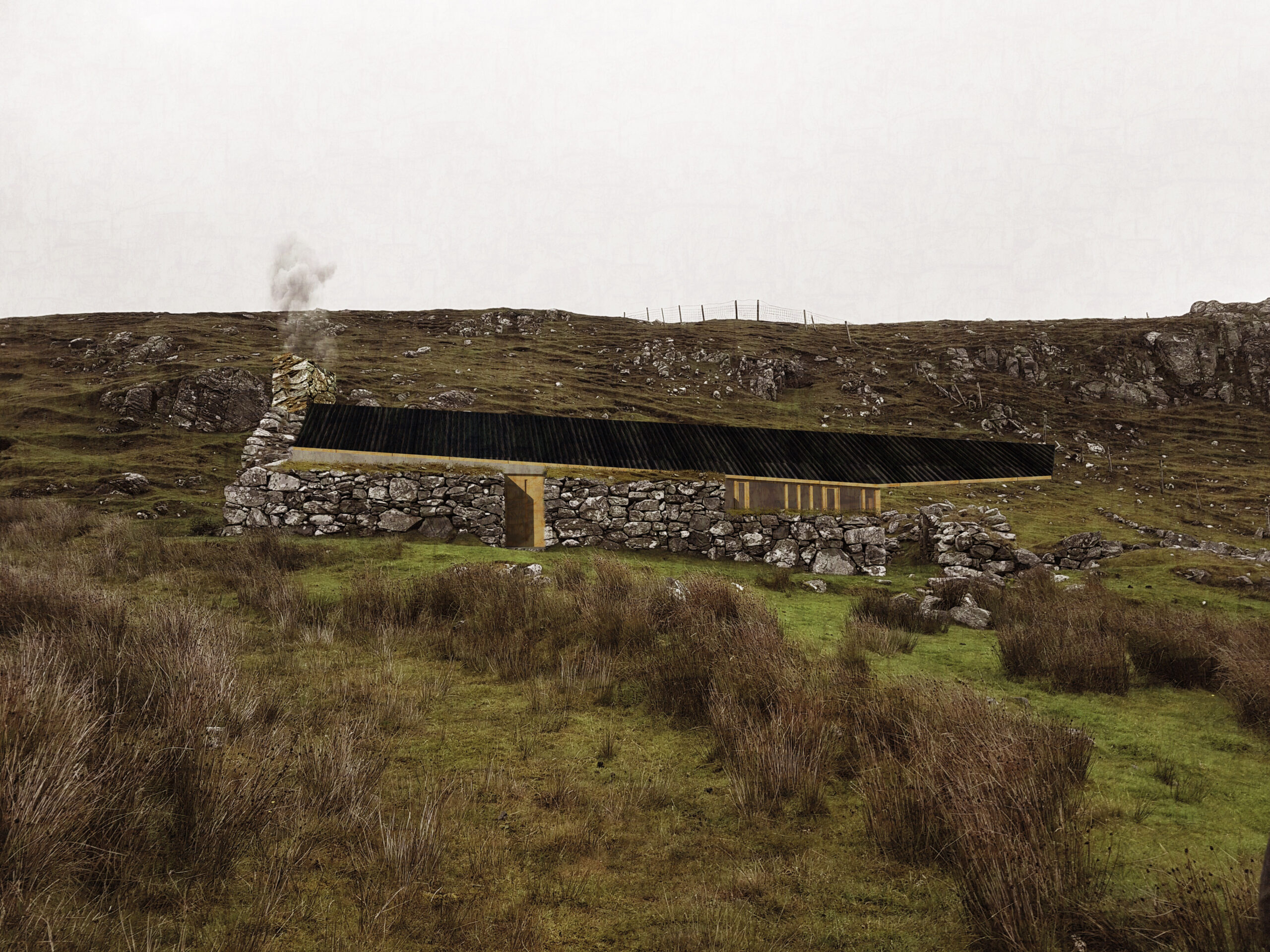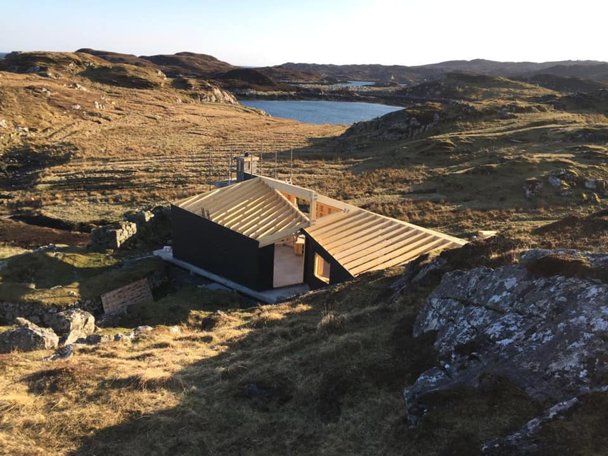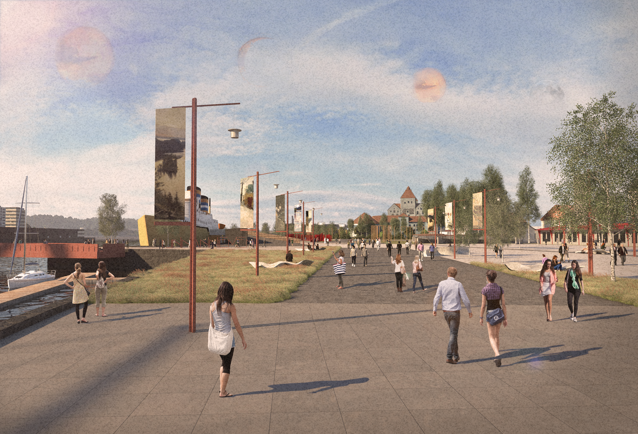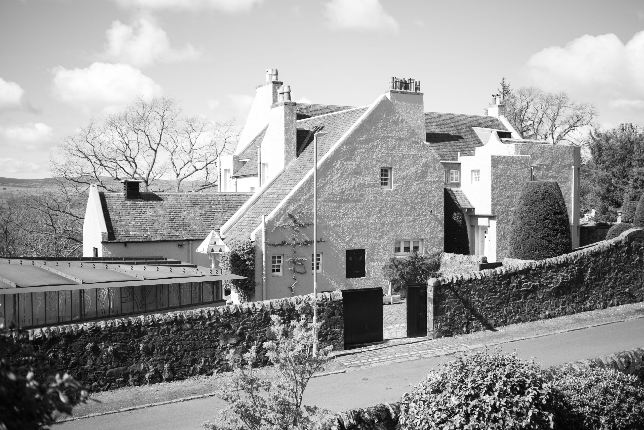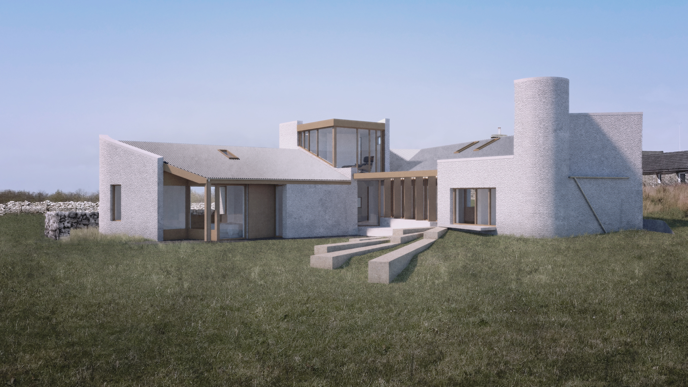A VESSEL OF CHRONICLES AND VOYAGES
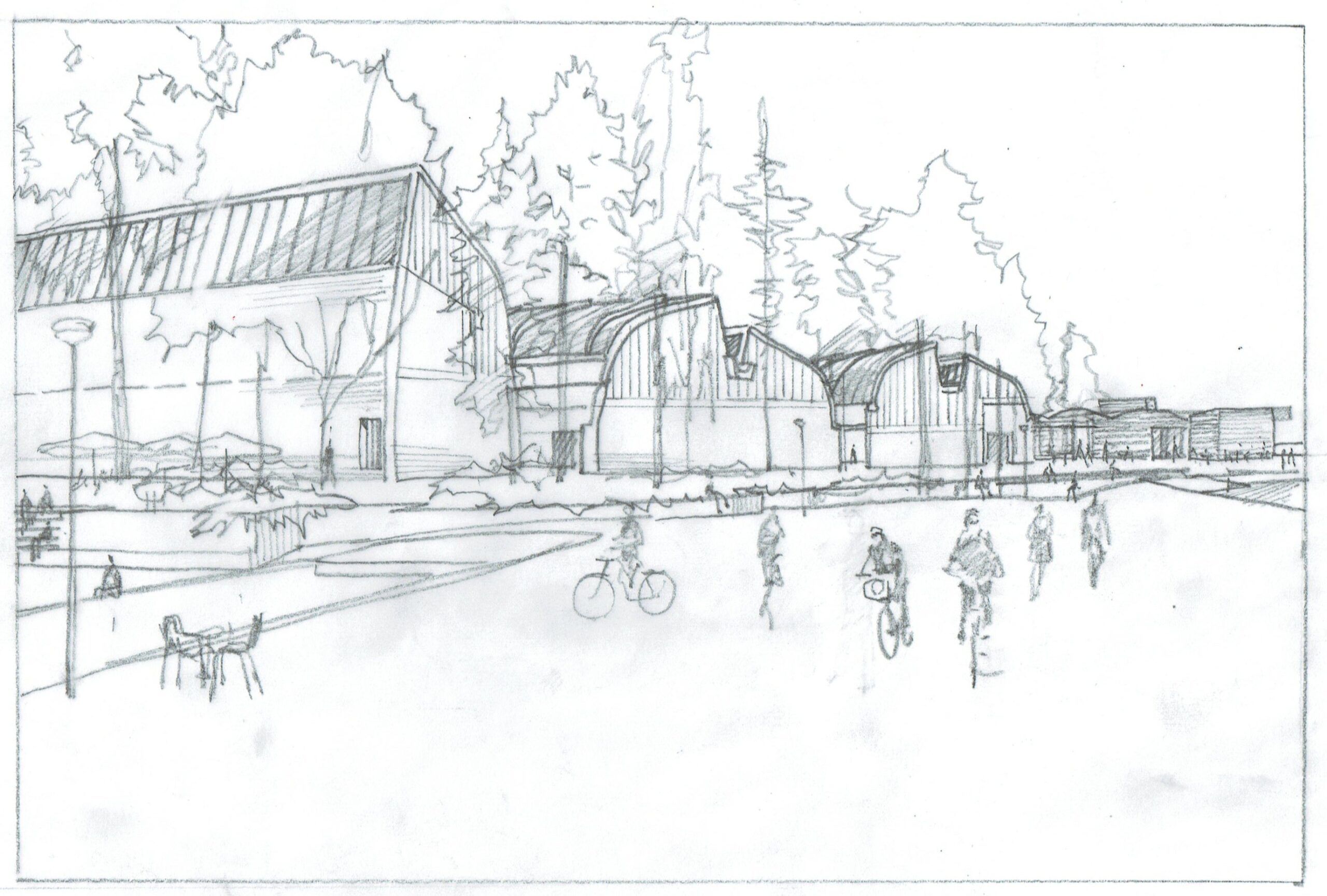
Context
We propose a building as a campus, placed on the shore line and creating a kind of landscape that evokes the qualities of this place. Large blocks are anchored against sheltering walls, like ships come into harbour. We propose a dynamic and exploratory building, blending historical narrative with a forward-thinking approach. The vessel navigates through time, filled with chronicles and opportunities for new voyages.
Architecture
Ruairidh Moir - Architect
Ciaran Gallagher - Architectural Assistant
Charles Tulley - Architectural Assistant
Gordon McGregor - Project Lead
David Macritchie - Project Lead
Location
Turku, Finland
Collaborators
Axson Office -
Client
City of Turku
Project
Turku Museum of History and the Future
Allocation
2023/24
Seen from the river, the new museum sets out to have the exhibition galleries embedded in greenery, a planted edge to the river extending from the park along the river walkway. The walkway in the centre of Turku has an urban character with stone quay walls, sets of steps and avenues of trees - here at Linnanniemi it would have a more naturalistic character befitting the point where the river mouth widens and leads to beautiful scenic areas such as Ruissalo.
The banks of the river Aura have traditionally been a place for gardens and seating for citizens to enjoy. Along the walkway the landward edge is treated as an undulating stepped seating embankment planted with low maintenance ground cover and native trees - species such as silver birch, as well as alder, oak and maple that are particular to the Aurajokki banks. The chain of small public spaces formed by the undulating edge as well as the retained pontoons would also be highly suitable for continuation of the Turku art trail.
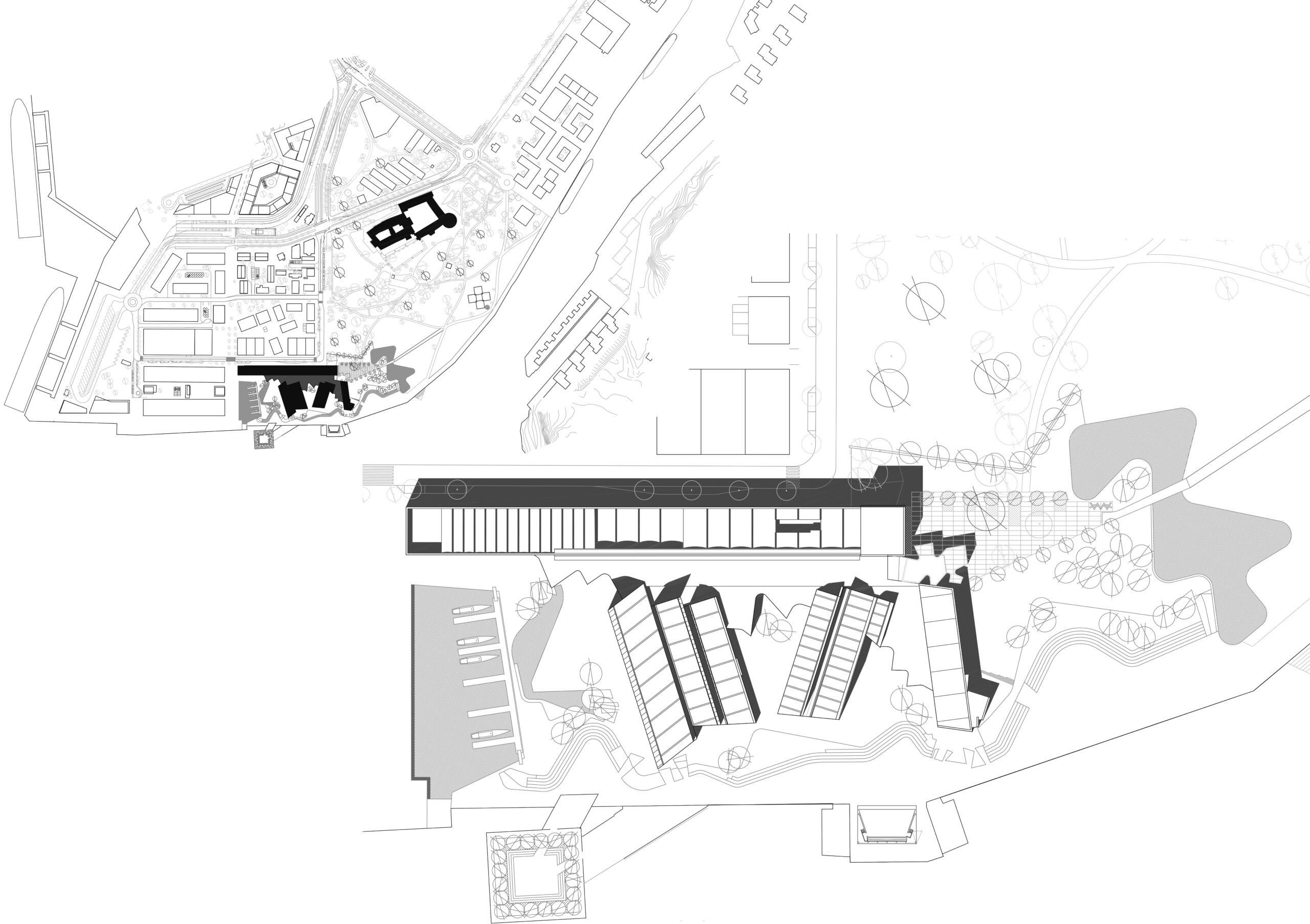
The Masterplan seeks to recover a green setting for Turku Castle - the ‘Linna’. The importance of the Linna is strongly conveyed in the 2020 masterplan: the geometry of the proposed indicative block plan responds to the swept angle of the castle watchtower; the proposed expansion of the park from the castle walls to the river walkway to establish a new Urban Park.
At one time the castle stood alone imposingly on a rocky promontory and later the ‘Castle Field’ was formed as a planned open landscape setting between the Castle and the river Aura. In the 16th century the Castle had an orchard and a vegetable garden that was sheltered and protected by a wall. The site for the Museum of History and the Future places the new building between Linnanniemi urban quarter and the new park.
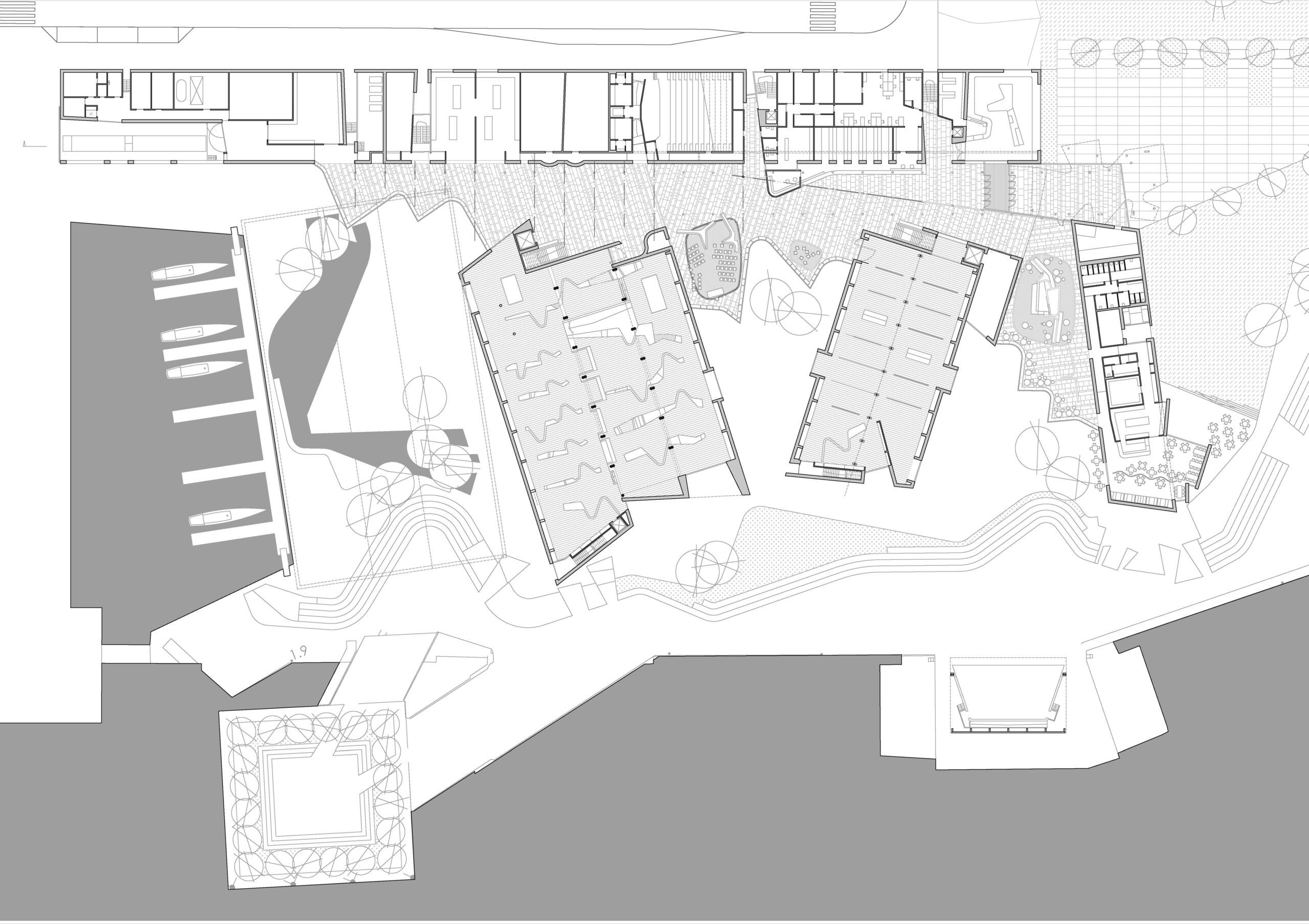
Seen from the river, the new museum sets out to have the exhibition galleries embedded in greenery, a planted edge to the river extending from the park along the river walkway. The walkway in the centre of Turku has an urban character with stone quay walls, sets of steps and avenues of trees - here at Linnanniemi it would have a more naturalistic character befitting the point where the river mouth widens and leads to beautiful, almost- primordial areas such as Ruissalo. The banks of the river Aura have traditionally been a place for gardens and seating for citizens to enjoy. Along the walkway the landward edge is treated as an undulating stepped seating embankment planted with low maintenance ground cover and native trees - species such as silver birch, as well as alder, oak and maple that are particular to the Aurajokki banks. The chain of small public spaces formed by the undulating edge as well as the retained pontoons would also be highly suitable for continuation of the Turku art trail.
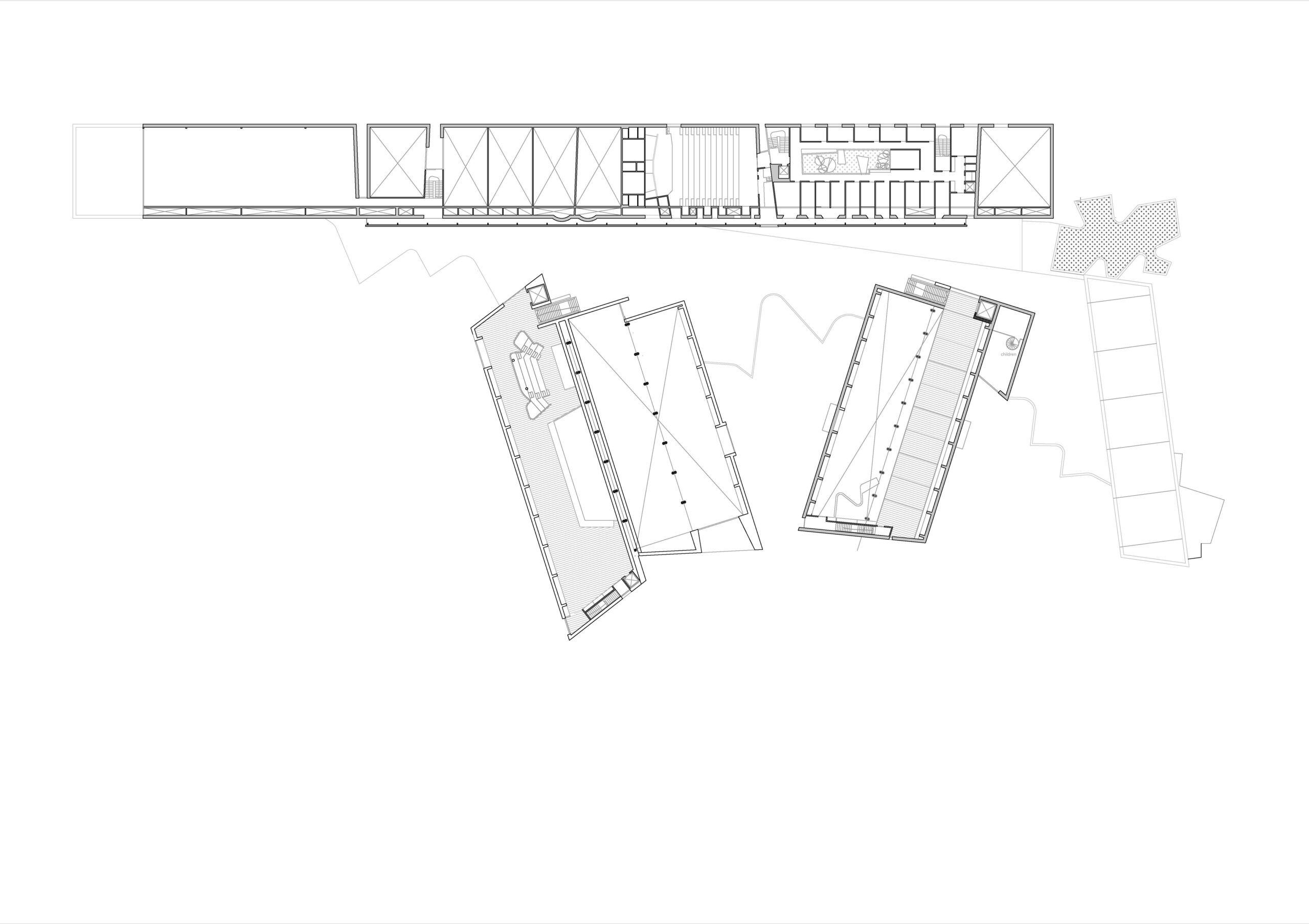
As suggested in the Masterplan, a new harbour basin is proposed, a sheltered berth for the river bus. Marked by a small bridge, the harbour basin entrance effectively provides a clear break point on the river. The circuit around the basin provides a loop to the riverside walking/ cycling route. Space for the possible 2500 sq.m future exhibition hall expansion has also been allocated to the west edge of the site, potentially forming a further angled linear block with associated landscaped wedge in the riverside sequence, but perhaps also including special rooms or galleries overlooking the harbour basin.
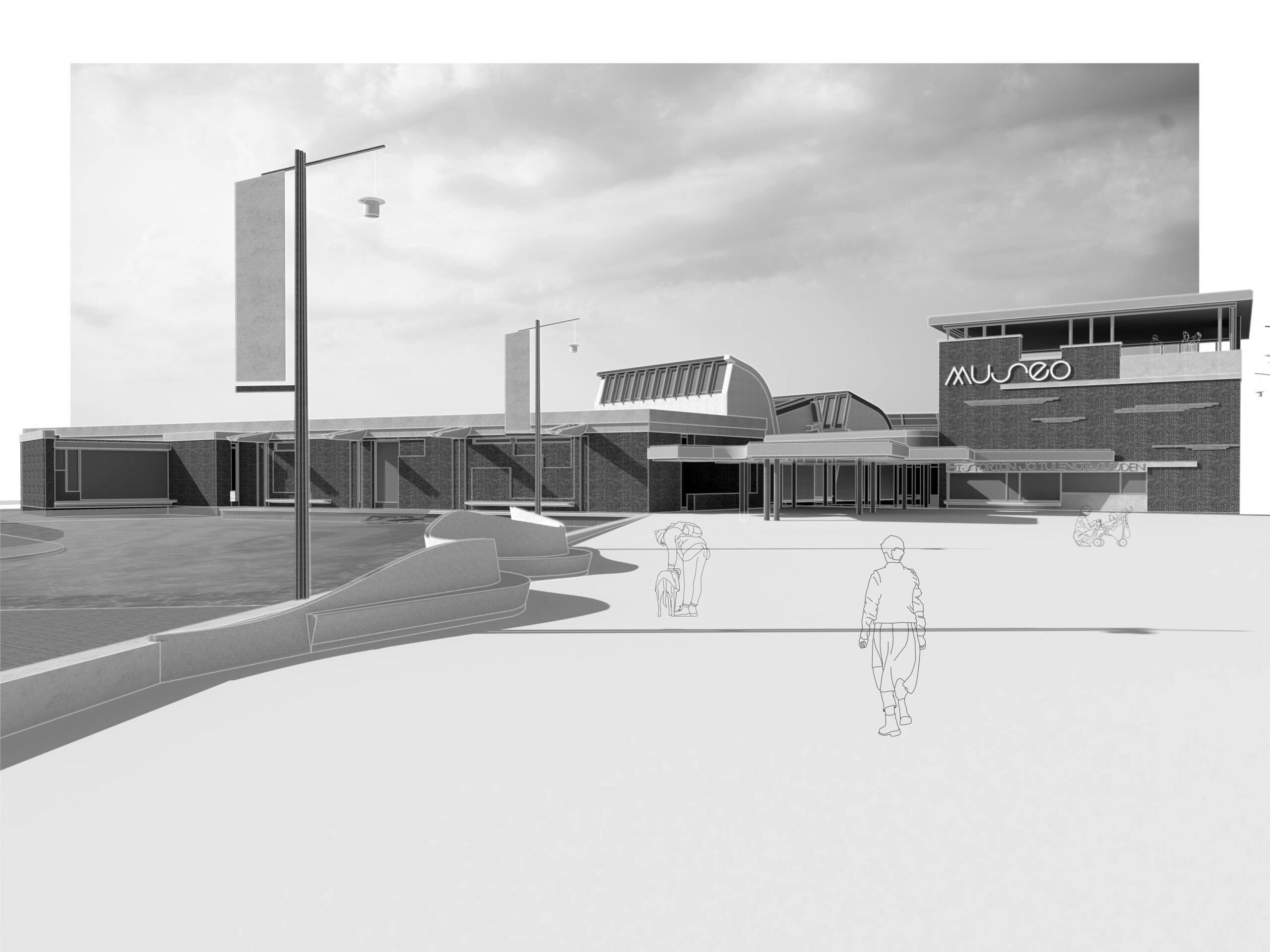
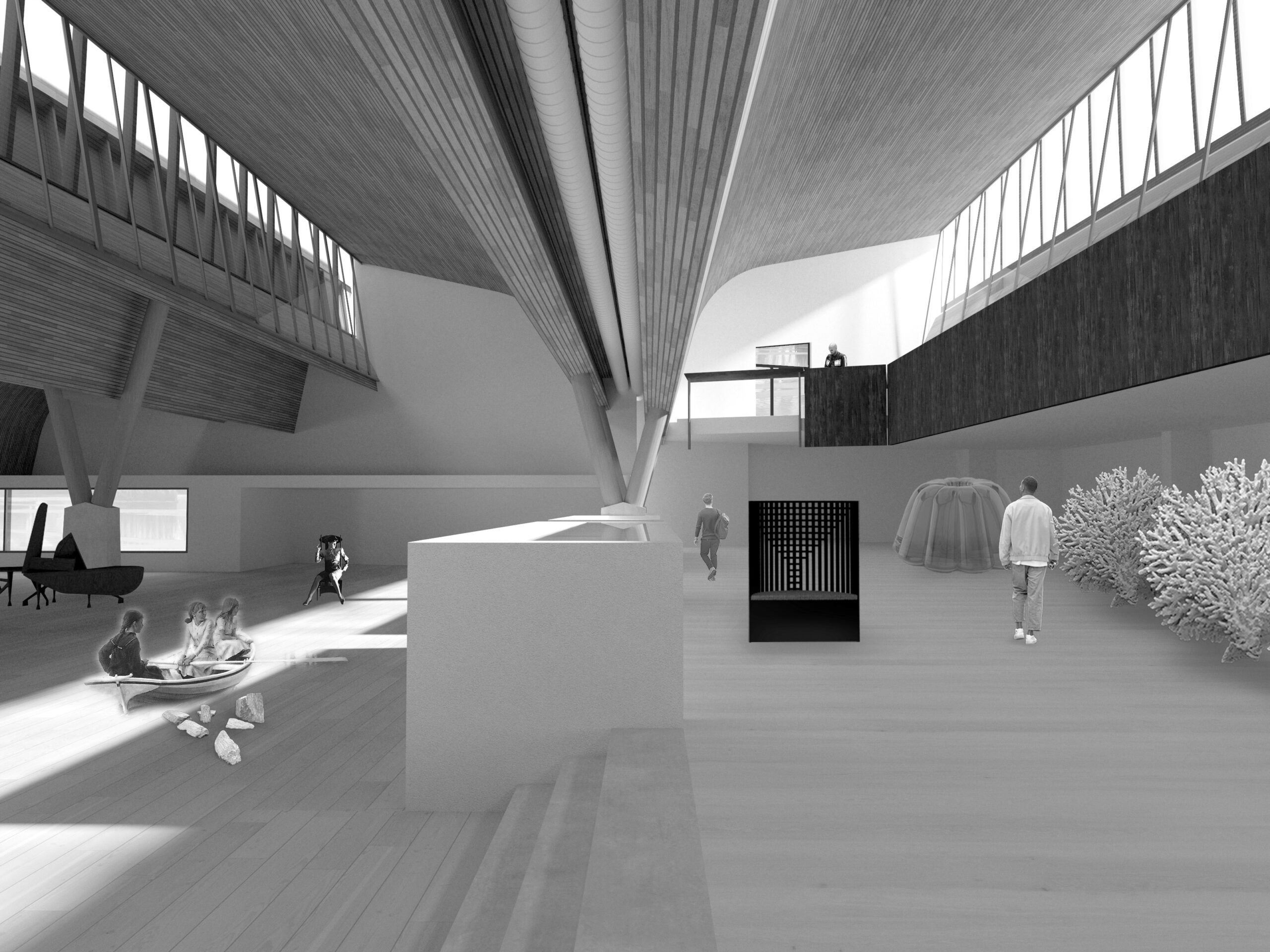
Like the 16th century wall of the garden at Turku Castle, the design concept for the Museum of History and the Future’ would firstly to have a protective barrier in the form of a two- storey ‘inhabited wall’ along the northern edge containing most of the cellular accommodation and main services as well as the Auditorium (for acoustics) and Makers’ Workshops (for noise, dust extraction). The elongated ‘footprint’ of this proposed ‘Wall Block' also echoes the long plots of land to the west and recalls the former warehouse/ railway terminal use of the site.
The east side of the museum also has a ‘inhabited wall’, a low single- storey angled wing that contains the kitchen, restaurant and toilets. The restaurant and adjacent cafe are capable of operating independently and would have a separate entrance leading from the river walkway and from the park. The external terrace of the restaurant faces a performance canopy constructed on the existing east pontoon of the river. A further option for occasional outdoor performances is provided by a canopy and platform facing east into the park with facilities provided by the restaurant wing immediately behind.
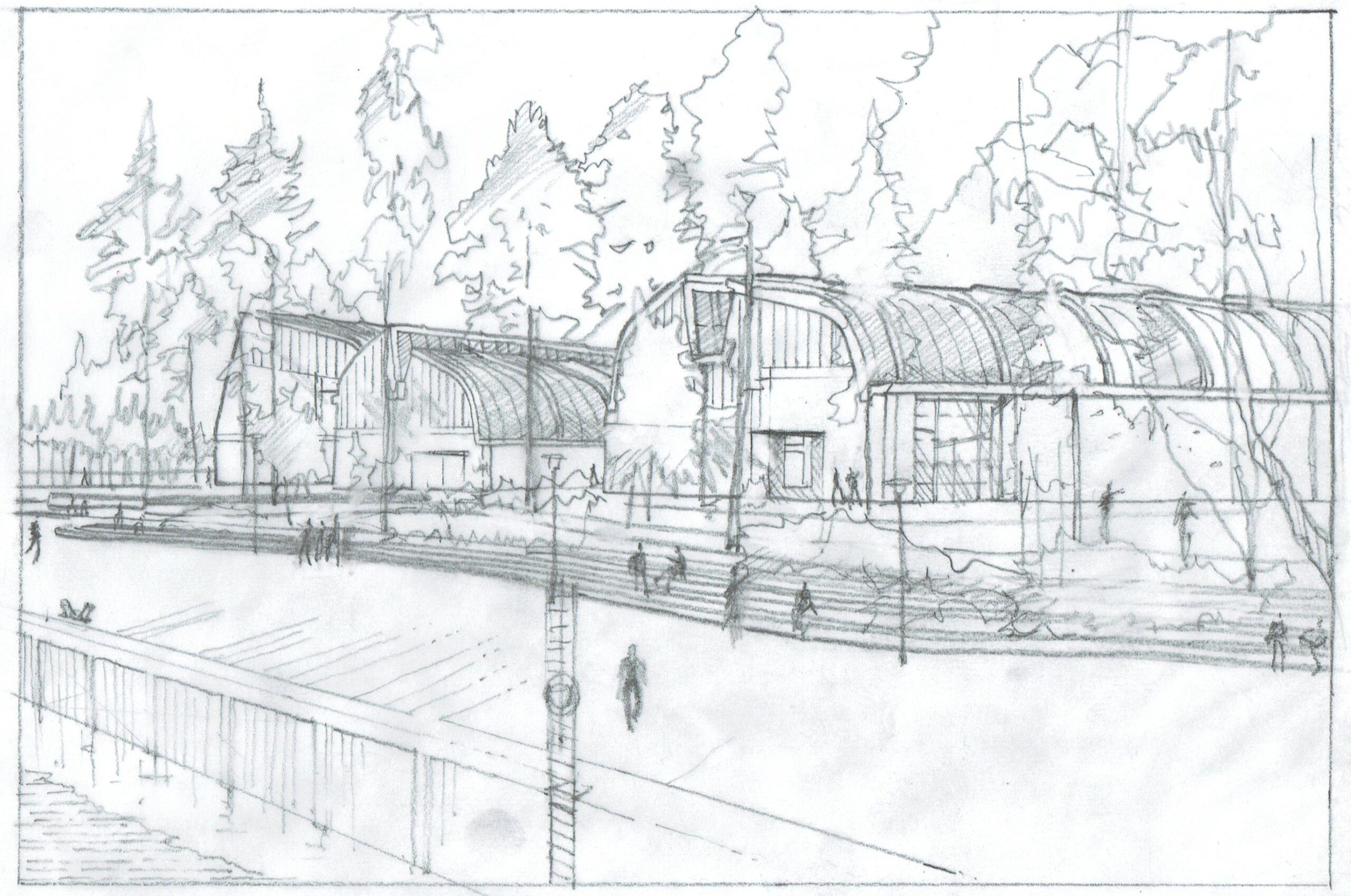

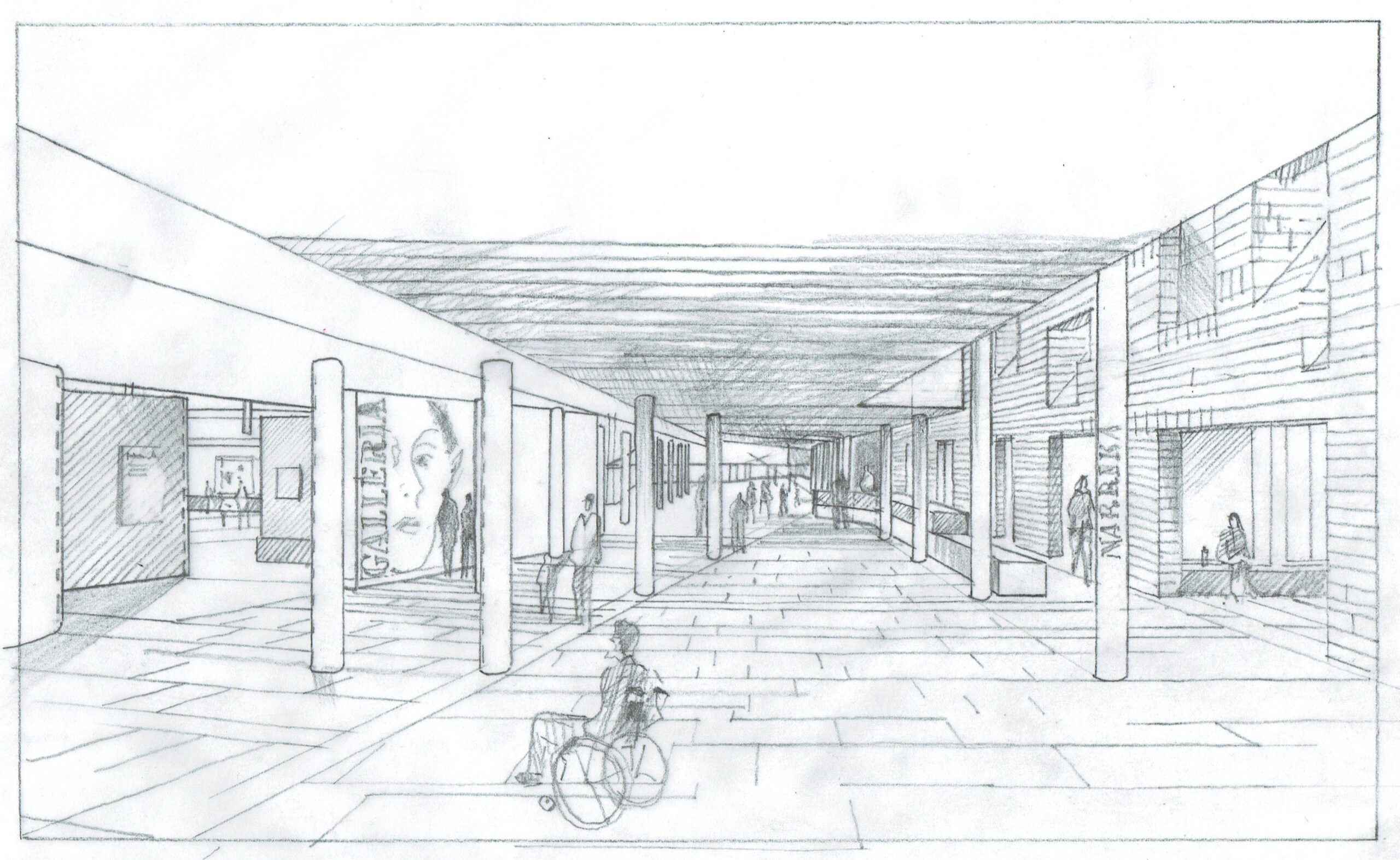
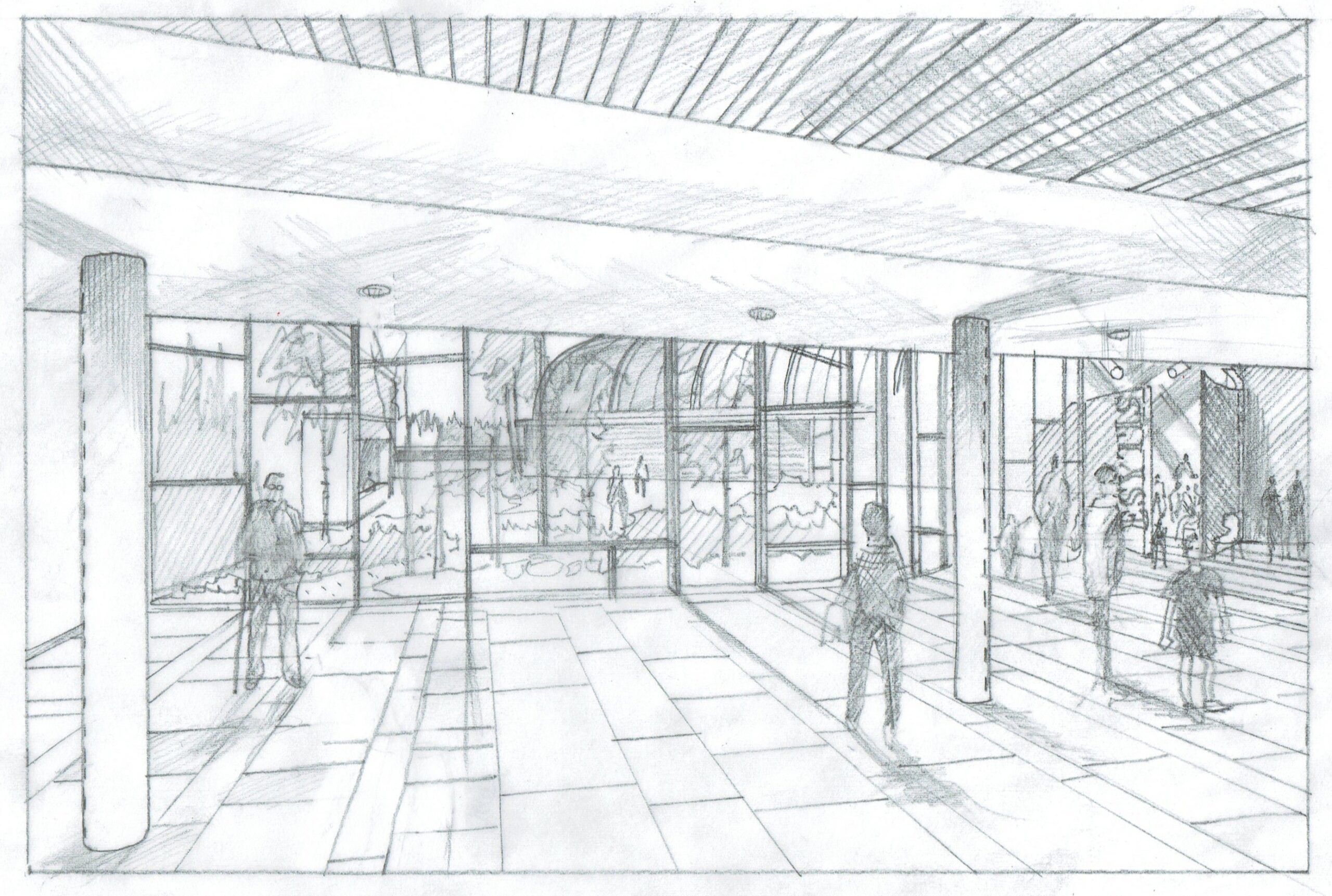
Sketches by Project Lead David Macritchie

