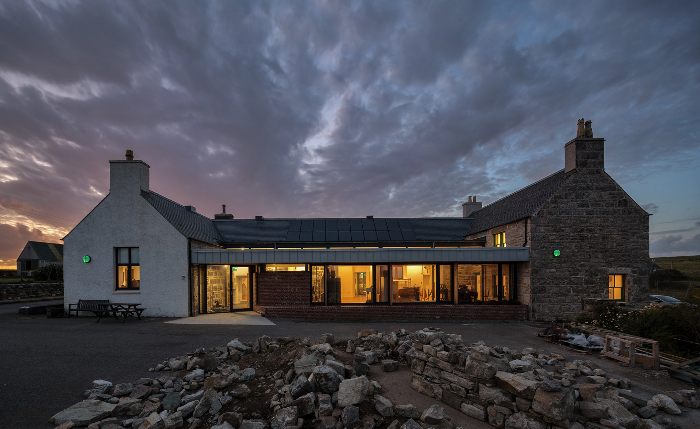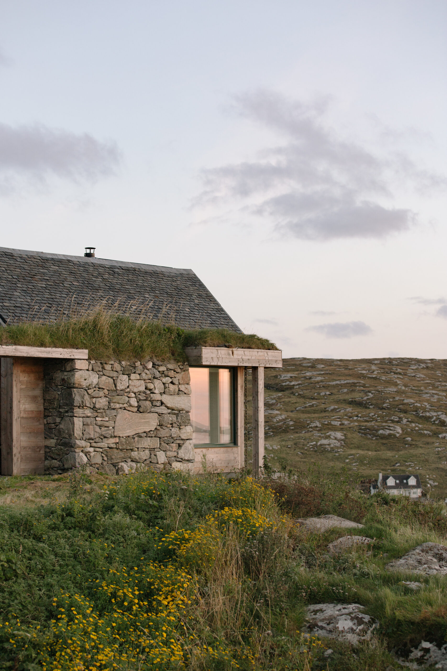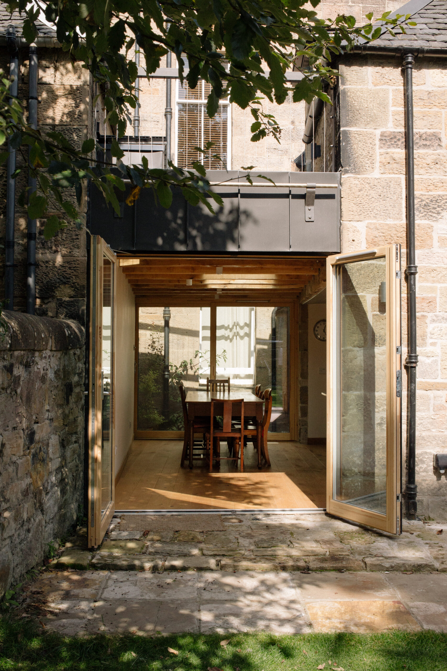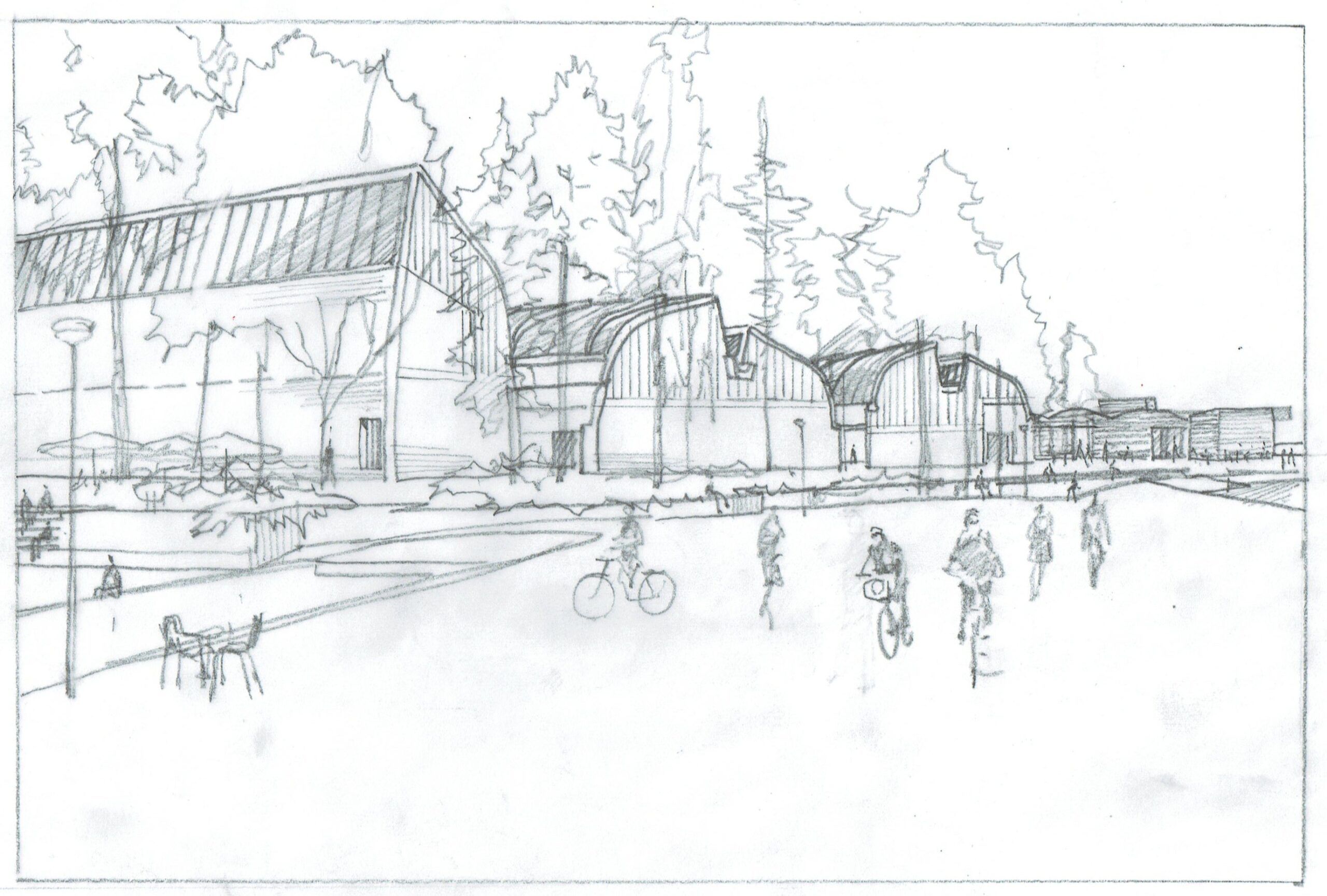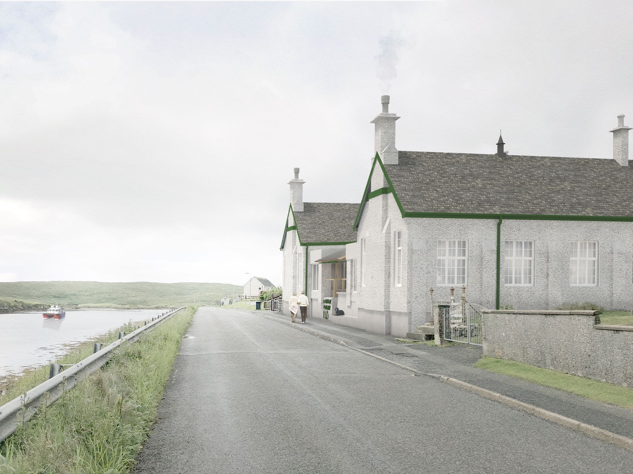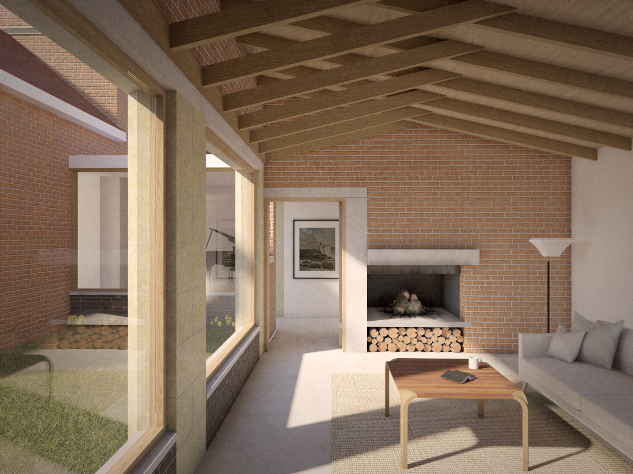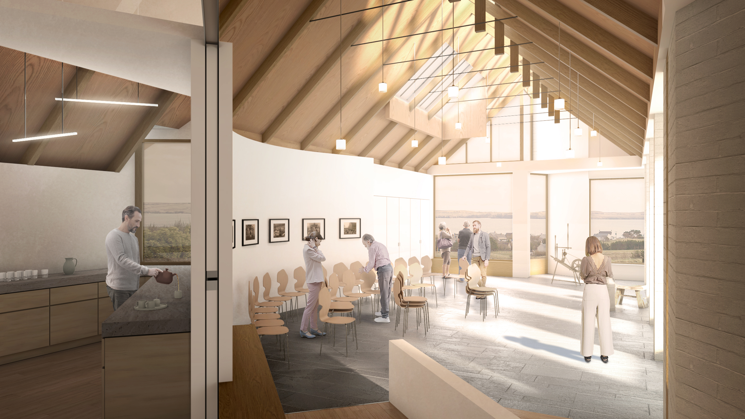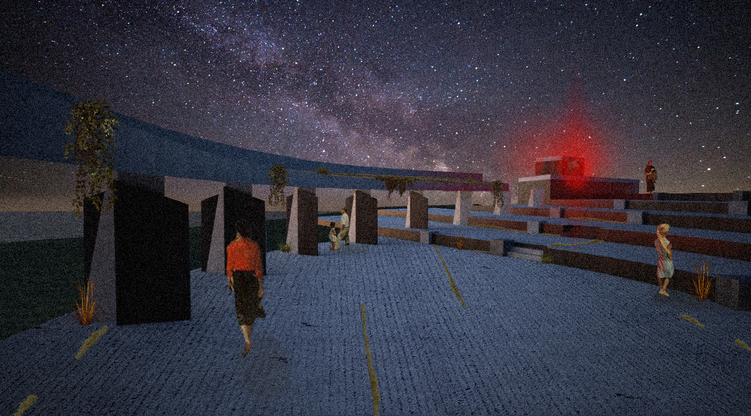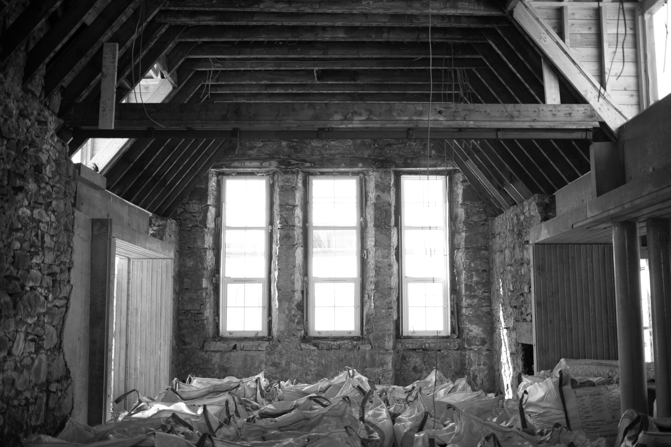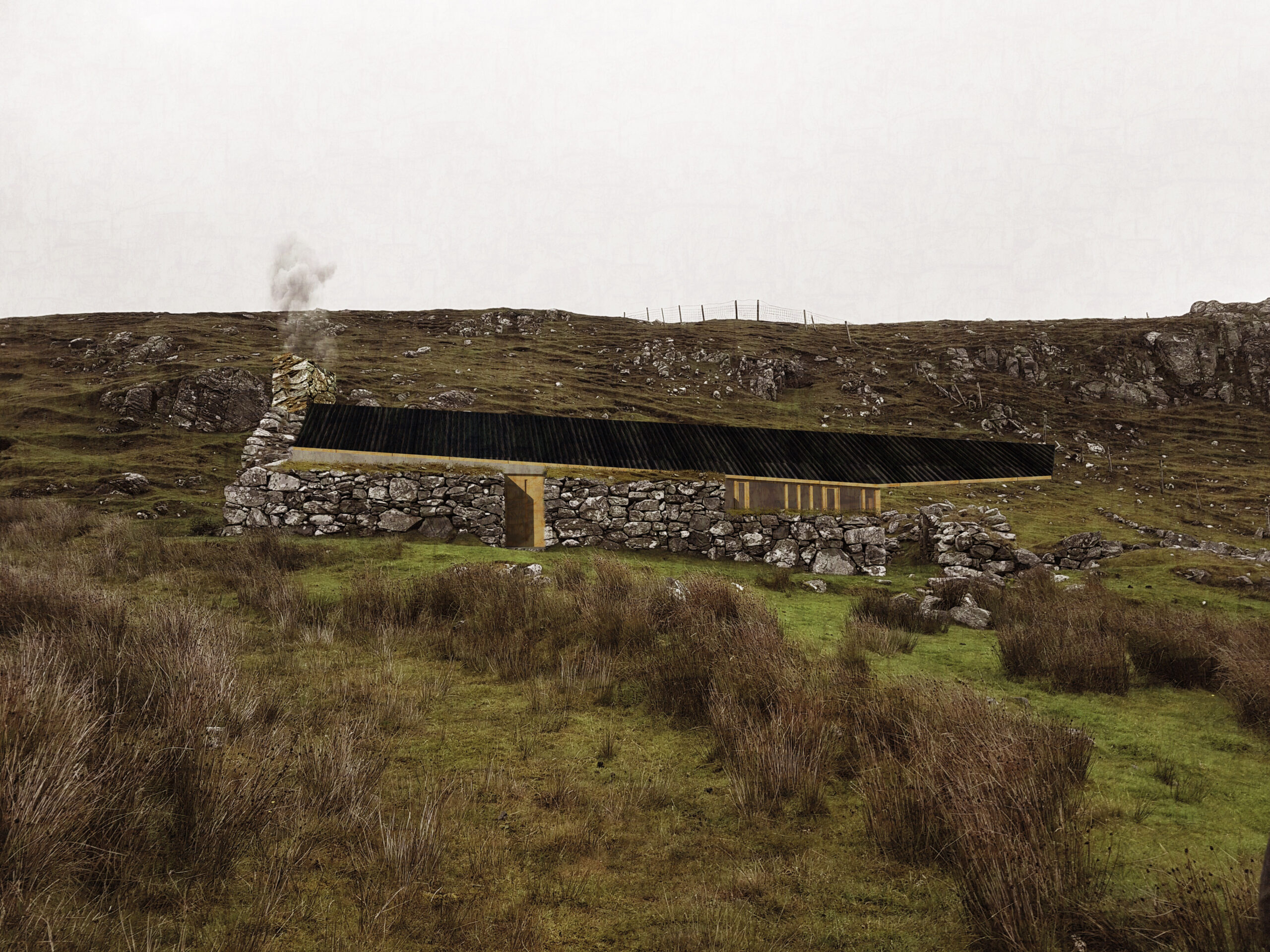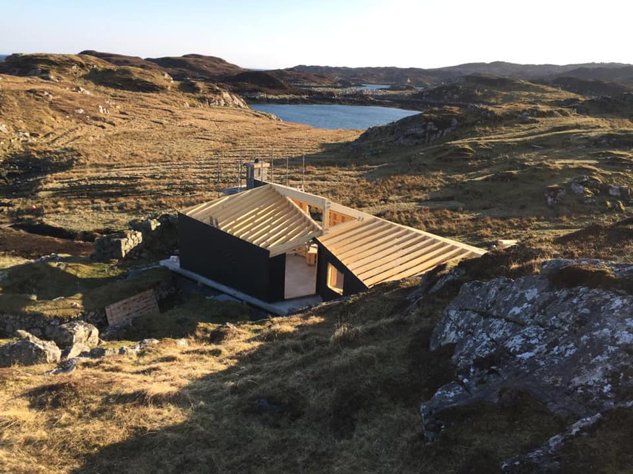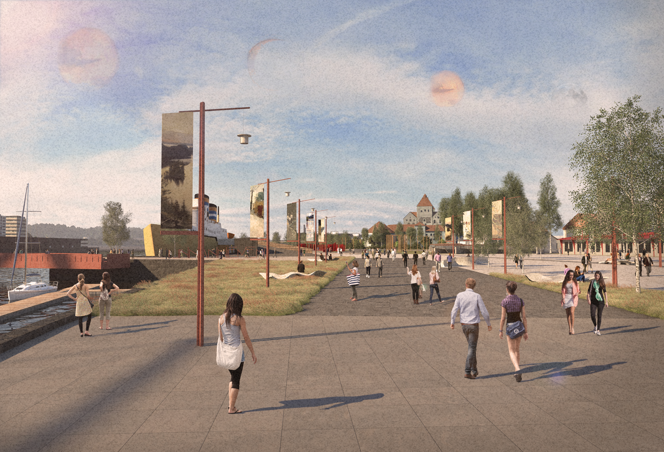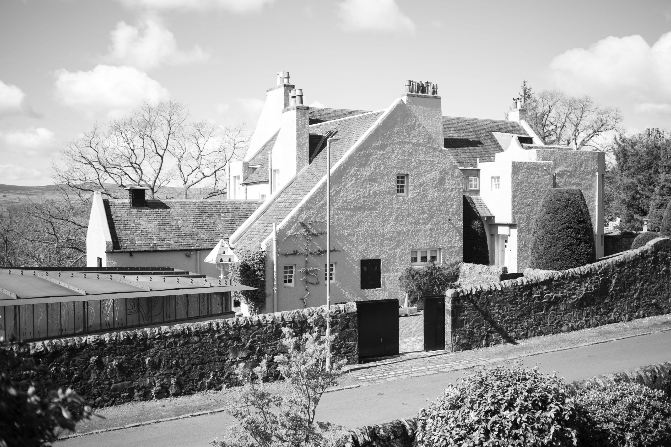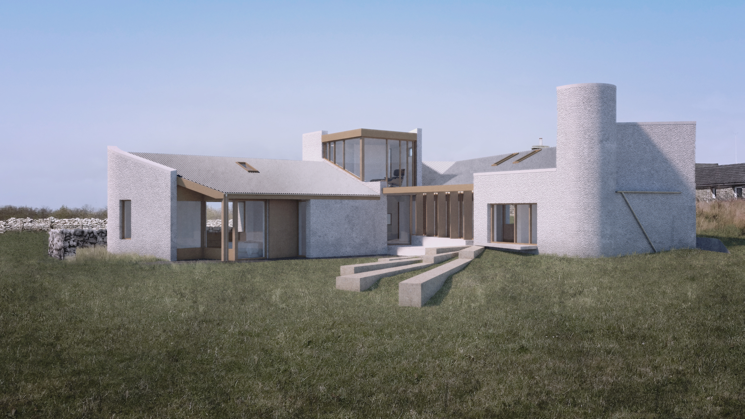BERNERAY MANSE
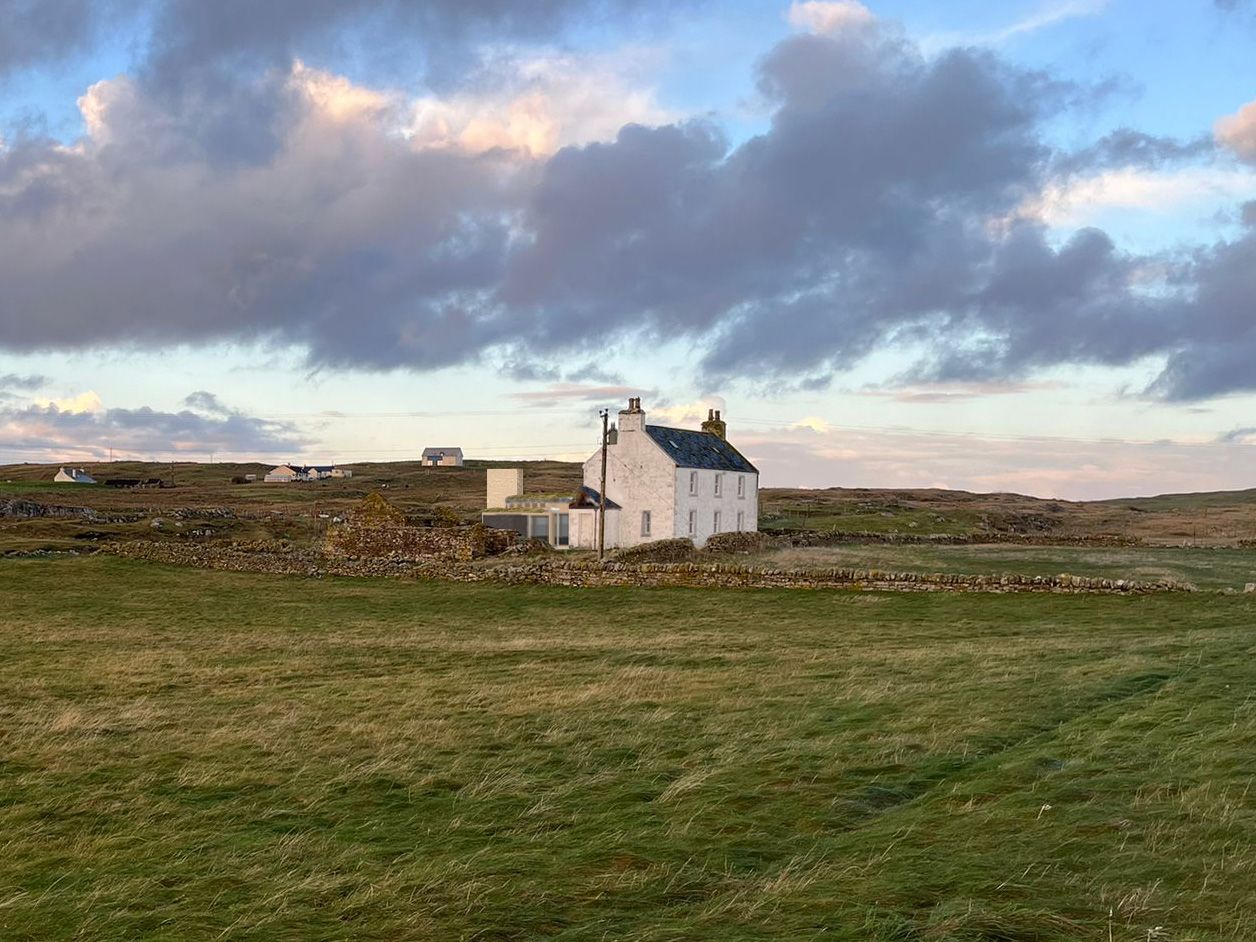
Context
The former manse at Ruisgearraidh, on the Island of Berneray is one of the Telford parliamentary manses situated throughout Scotland. The Berneray manse, category B listed, was built in c. 1829 and is a classic example of the standard two story type.
Building on our work at nearby Trumaisgearraidh, we have been commissioned to assist with renovation plans to bring the building back into habitable use as well as adapting the house sympathetically to reflect the needs of modern domestic life.
Architecture
Ruairidh Moir – Architect
Gordon McGregor – Architect
Murray Morrant – Architectural Assistant
Location
Ruisgearraidh, Isle of Berneray, Scotland
Allocation Date
2021
Client
Casey McIntyre & Ashleigh Forster
Status
Planning
The Telford two storey manse type is very simple in it’s articulation and is handsomely proportioned. A simple dual pitch roof minimizes need for valleys or cuts in slate. The plan form is arranged somewhat symmetrically, with the single story porch to one side to form the main entrance, keeping a parlour room nearby presumably for quick access for visitors and the parish flock.
The rear of the plan featured a single story wing hosting byres, coal sheds and other subsidiary accommodation. These low lying wings were interrupted centrally by a raised staircase roof, breaking the form of this wing. While the main elevation may be considered as functionalist, and perhaps austere the rear elevation is far more lively and varied. Looking at the built remains across Scotland of the type, it is fair to conclude that the rear and side elevations were less strictly dictated and controlled, and allowed for minor variations to the type particularly to the single story elements to the side and rear.
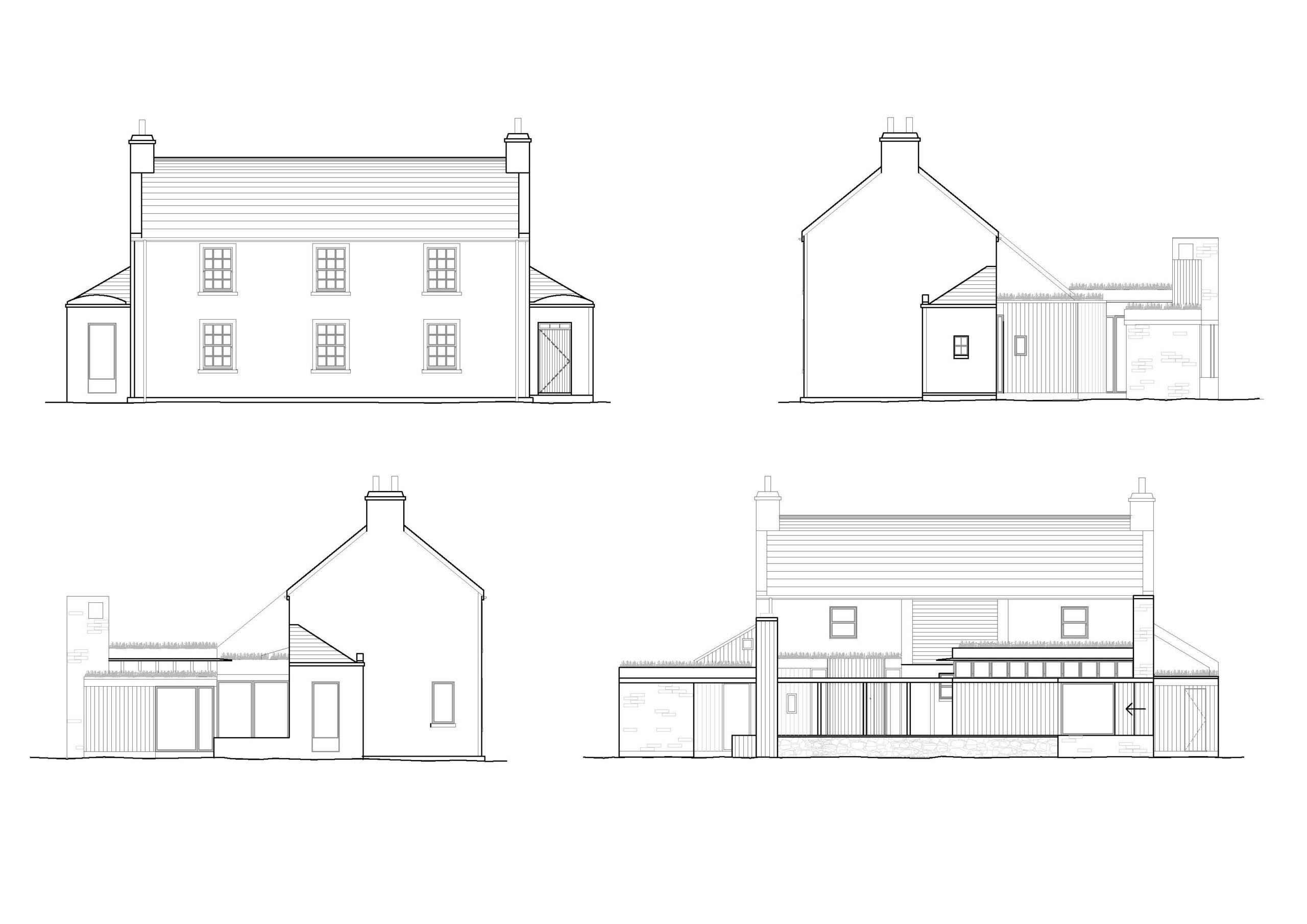
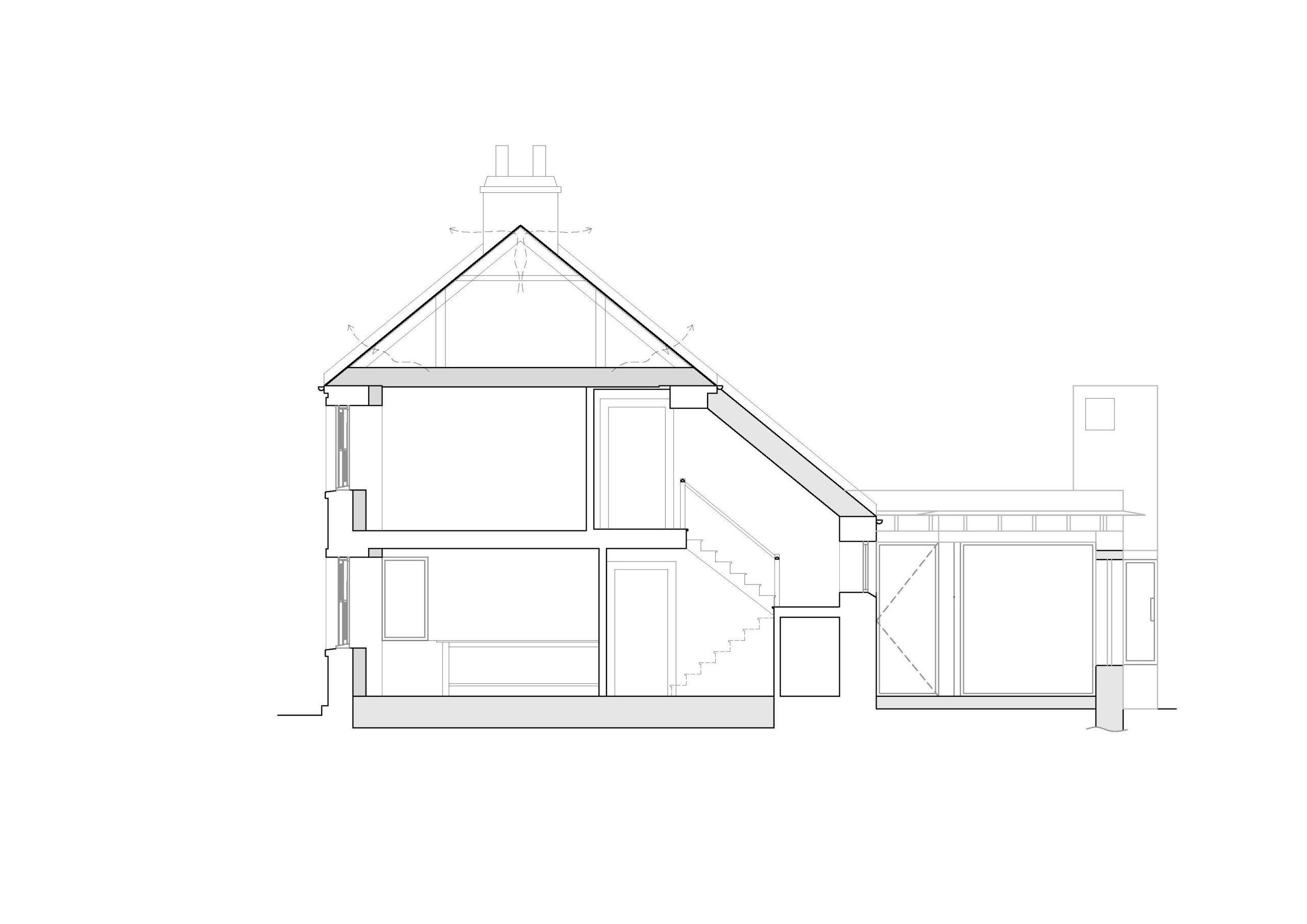
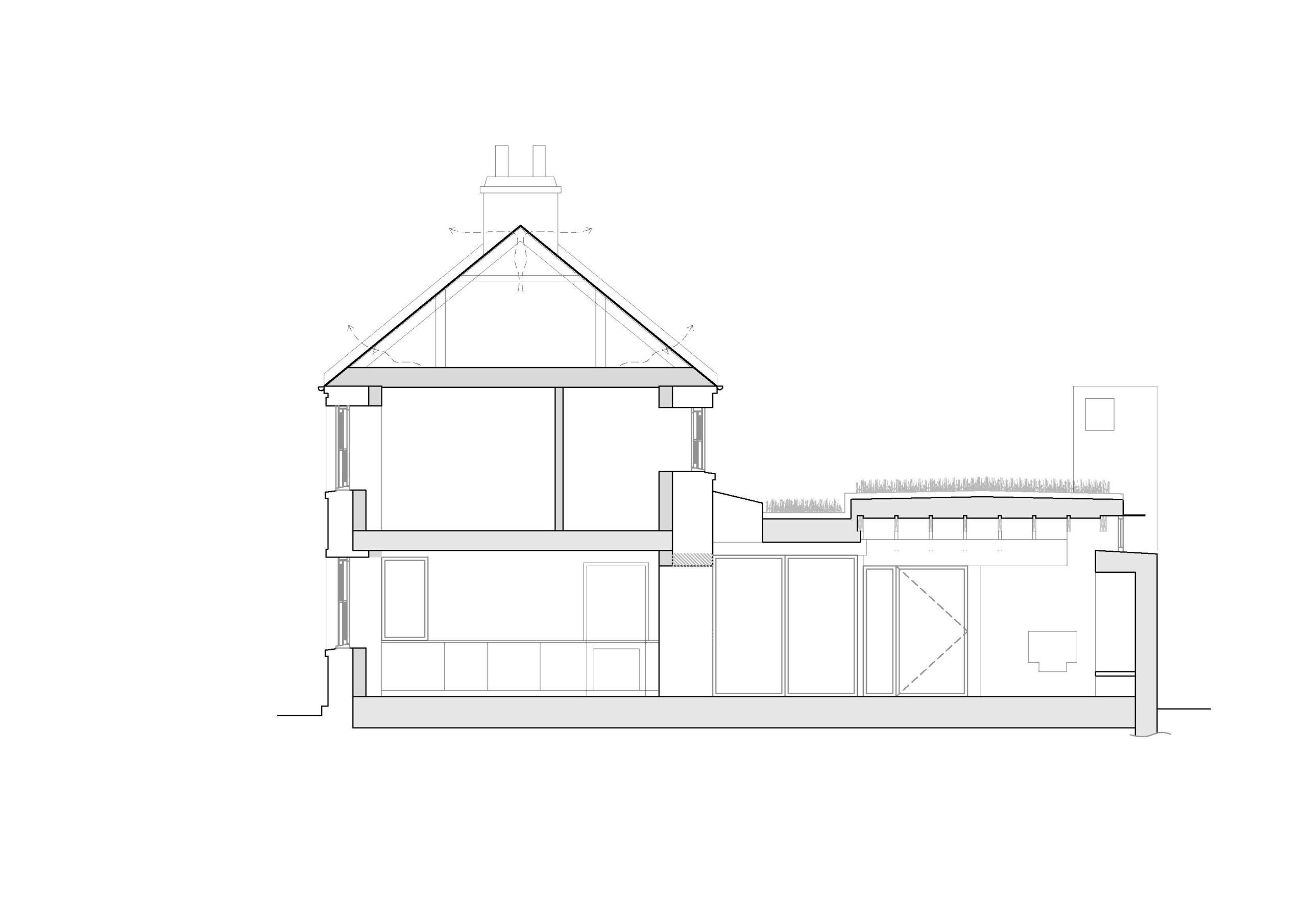
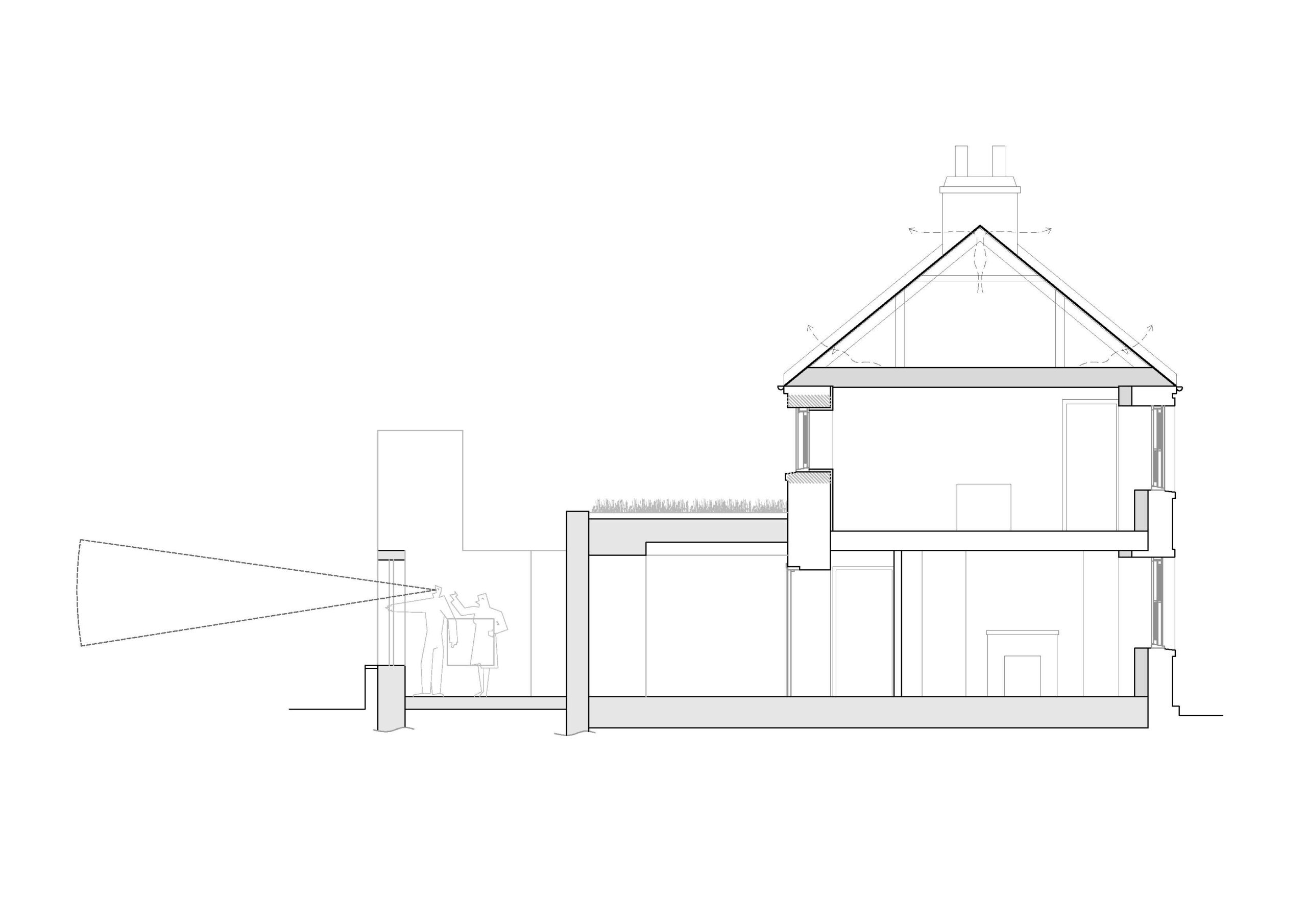
Reconfigurations
In the case of the Berneray Parliamentary Manse, the rear wings were clipped off in the 1960’s. As a result, our proposed approach allows for a dialogue with the geometric roots of the original building in a unique meaningful way.
Technical
The proposals can be categorised under conservation and restoration principles, as well as adaption of historic buildings. We are taking a careful approach to built fabric which remains, such as moulded cornices and other elements of built fabric will be protected as far as possible, and replicated when practical to do so and where it will not be confused with original fabric.


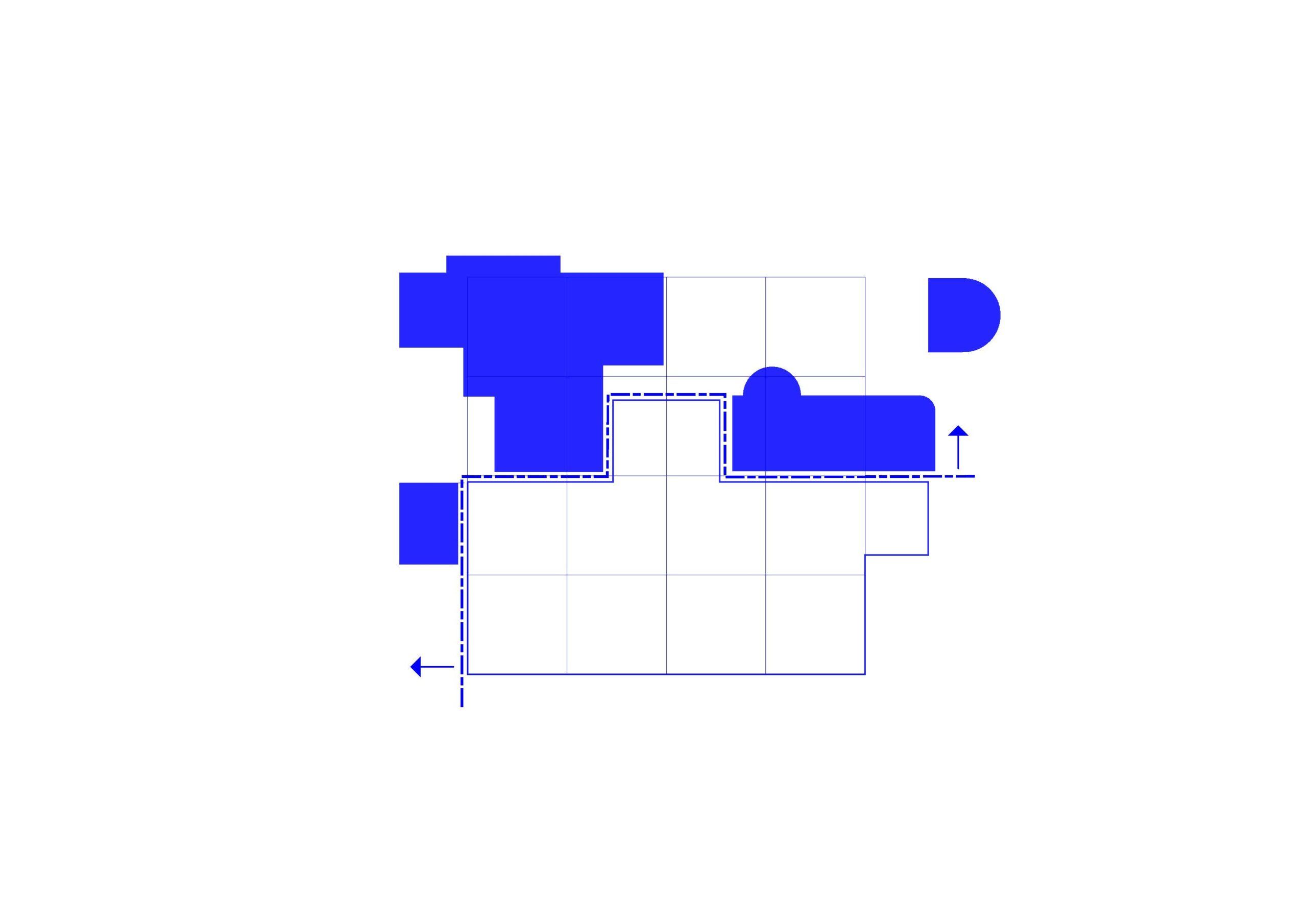
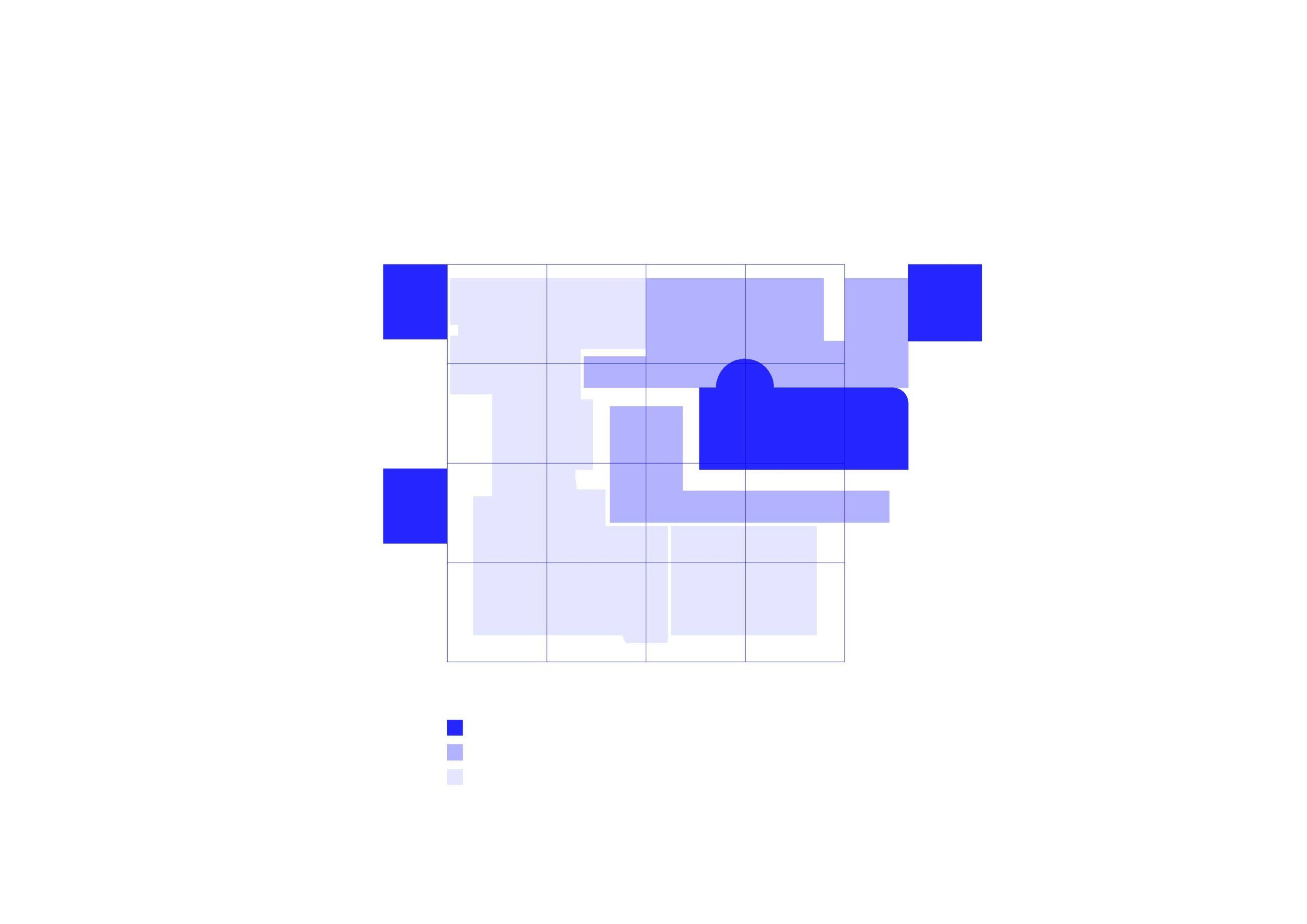
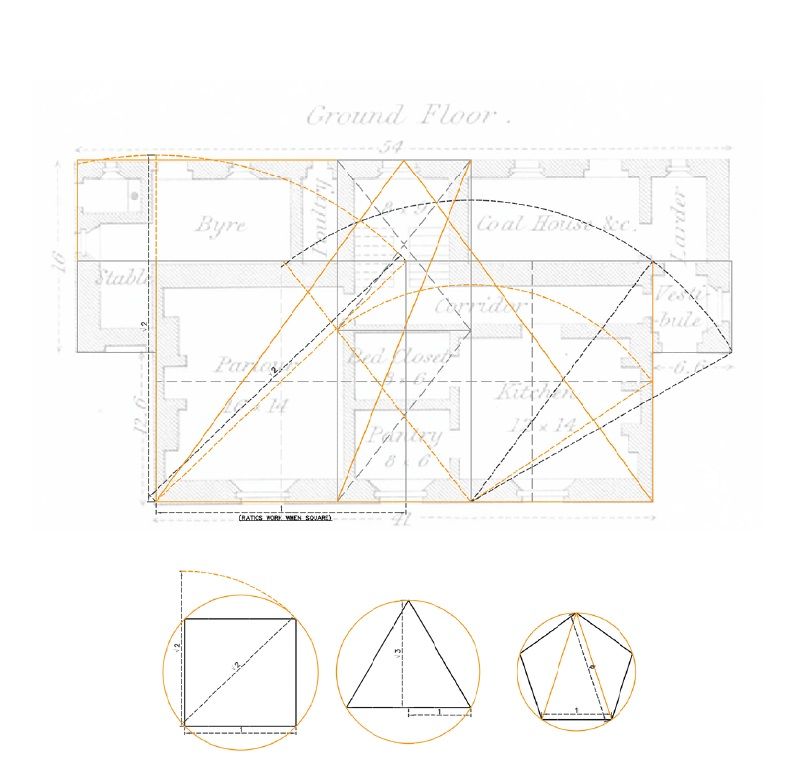
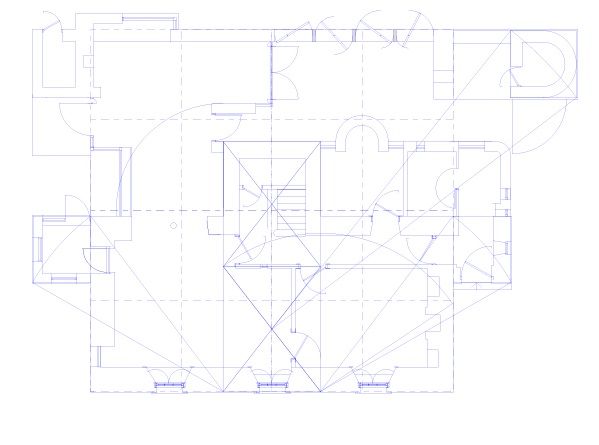

Diagrams
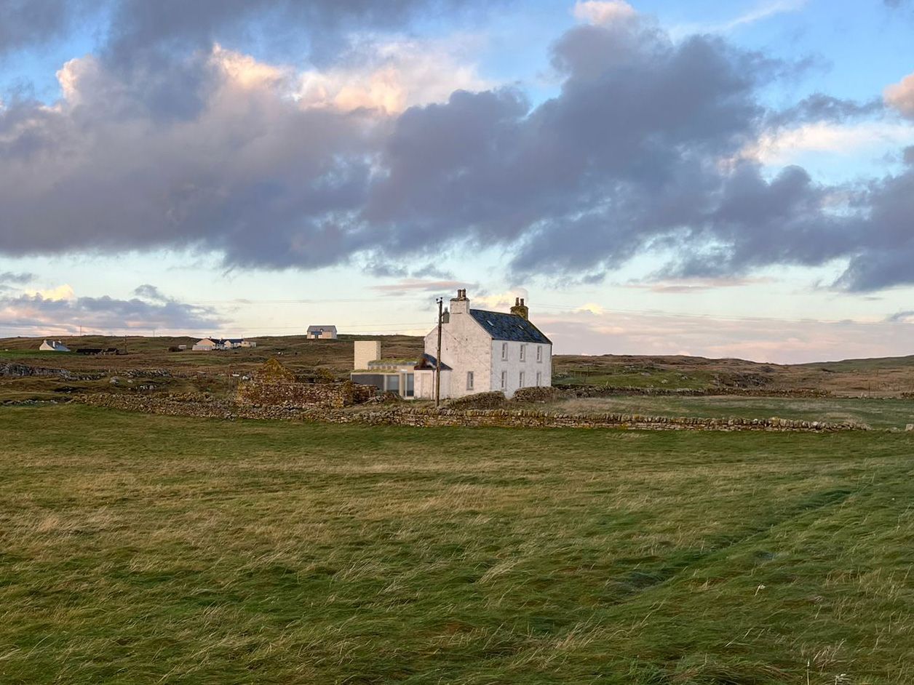
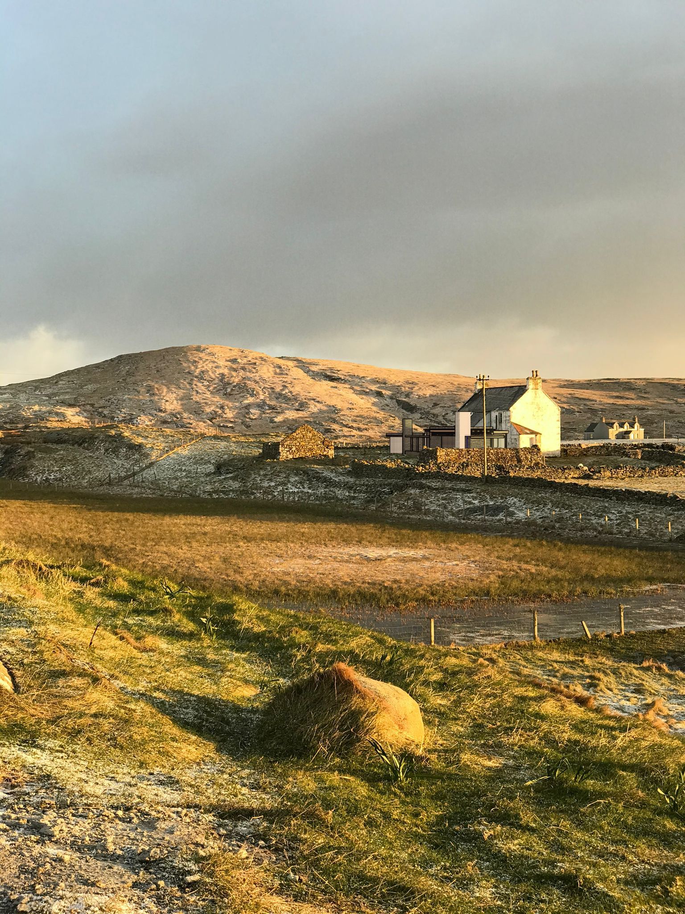
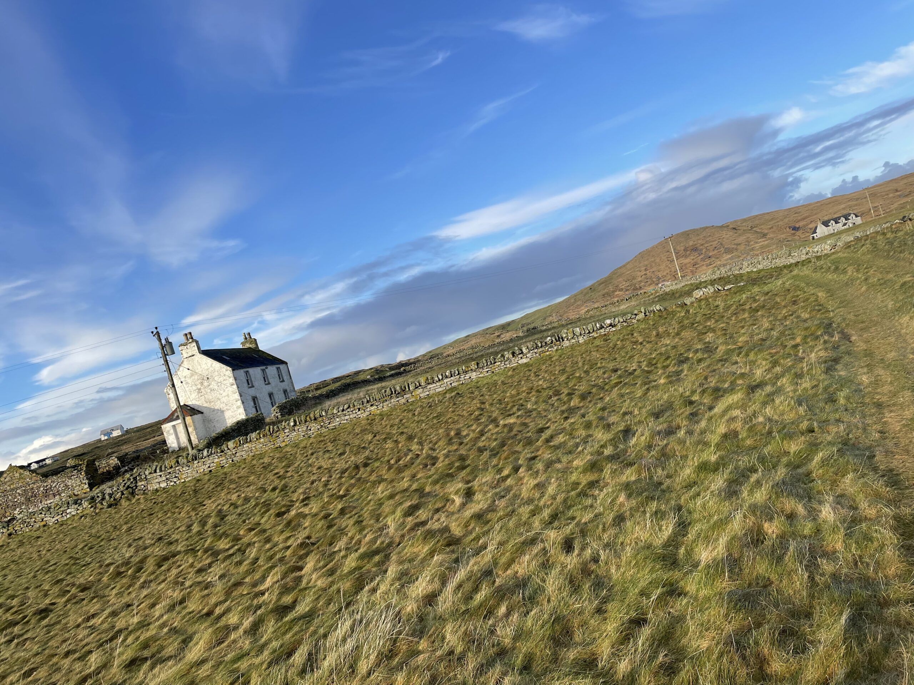
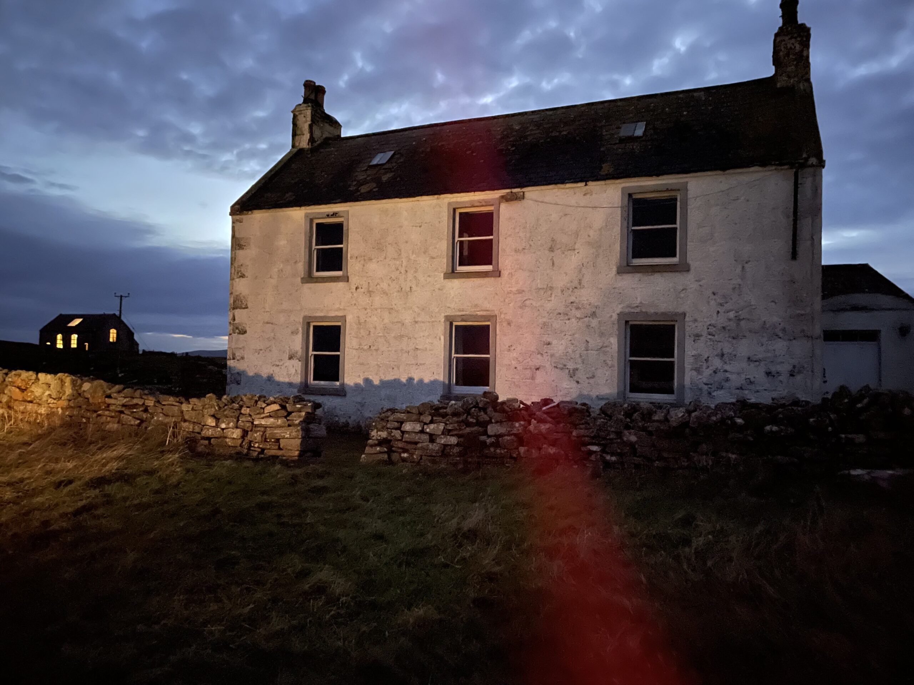
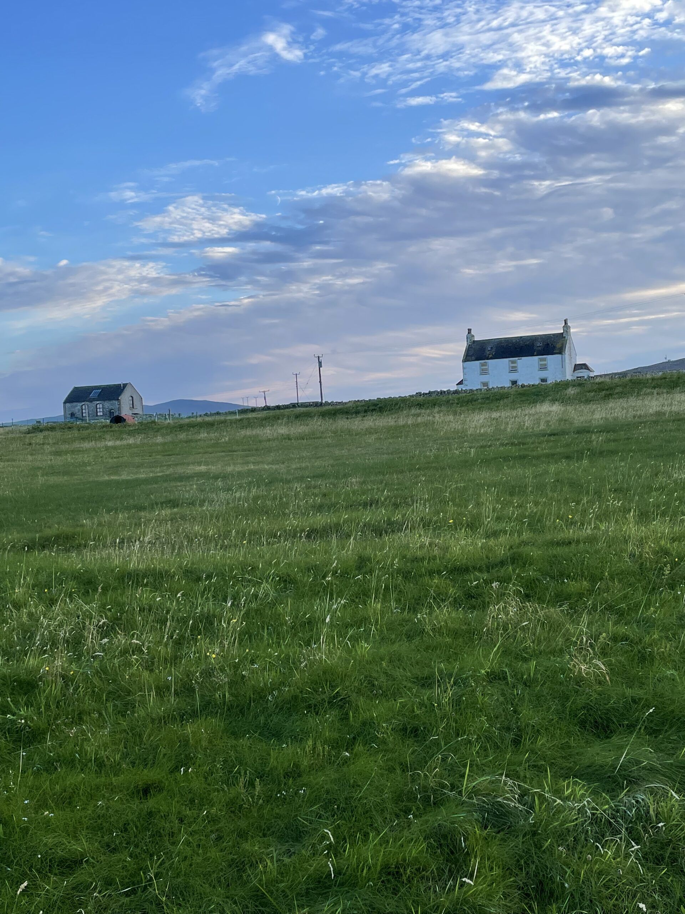
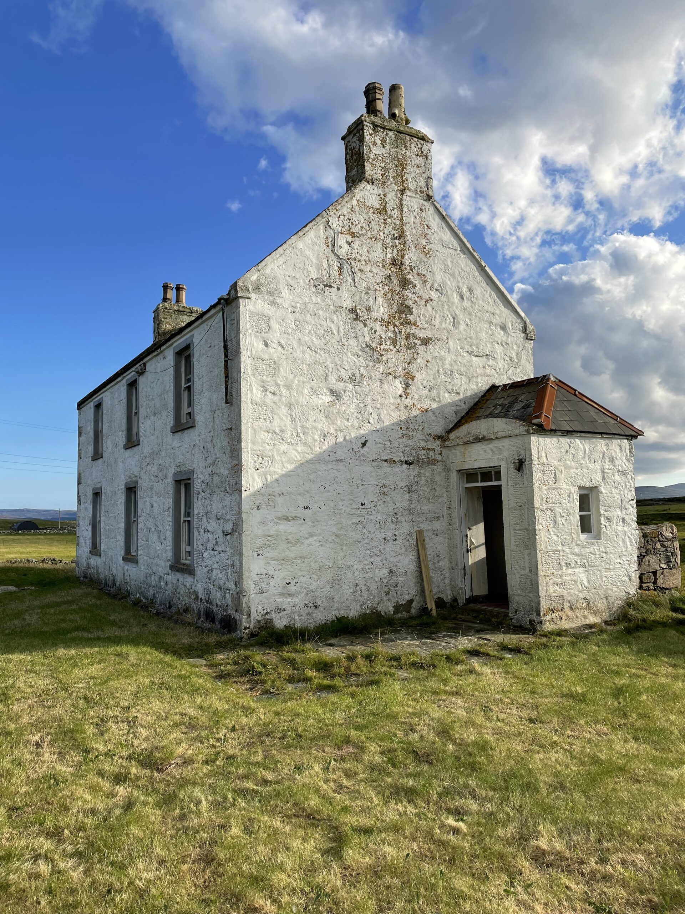
Pre-Construction
