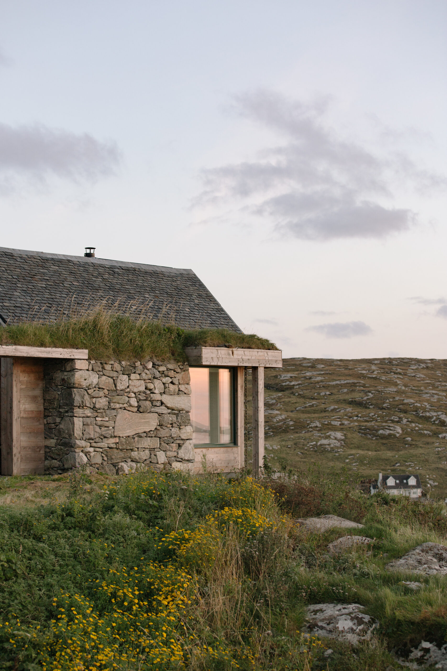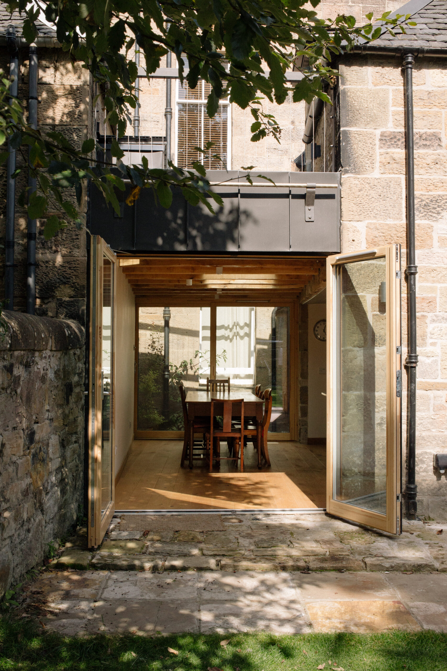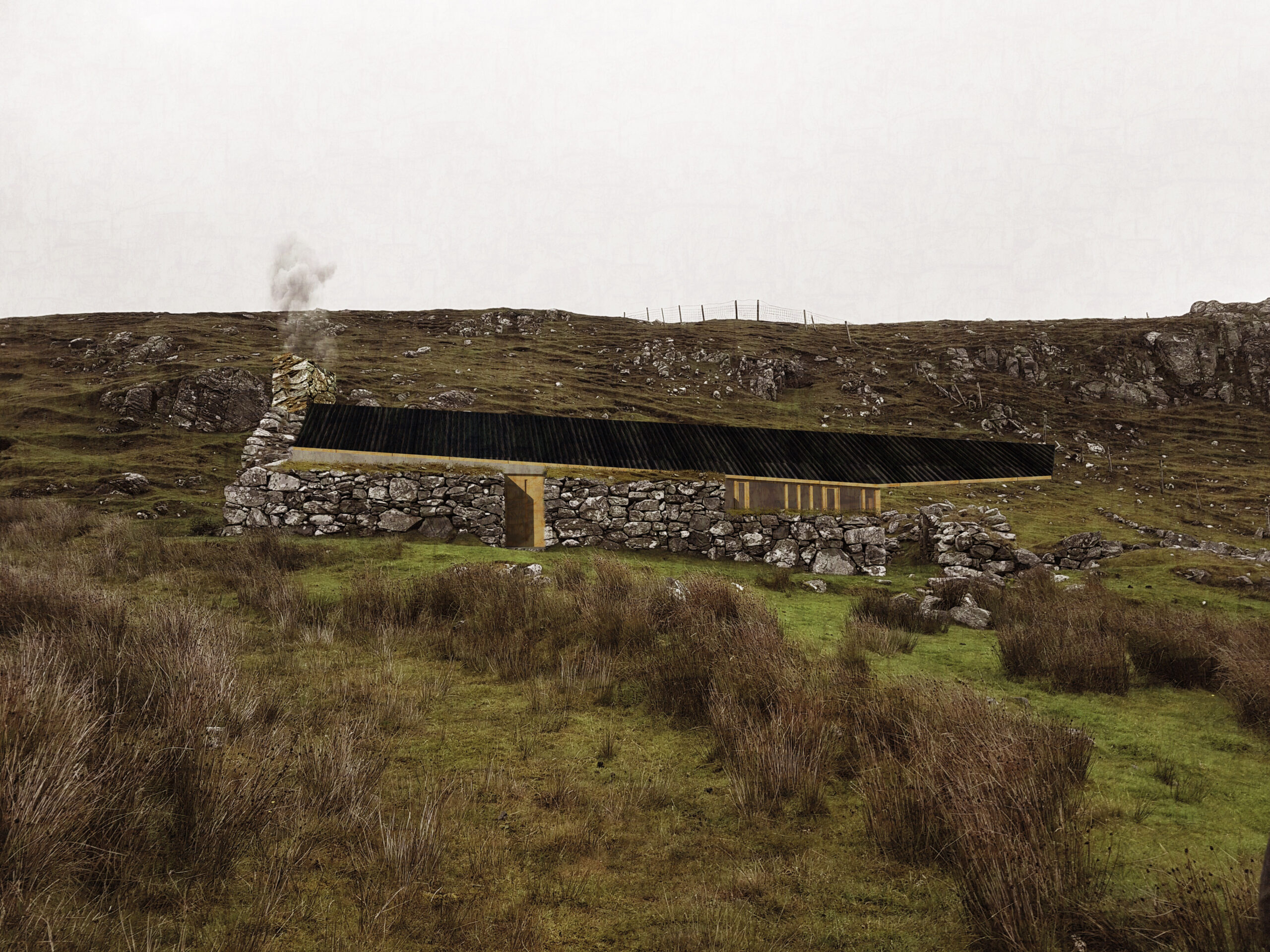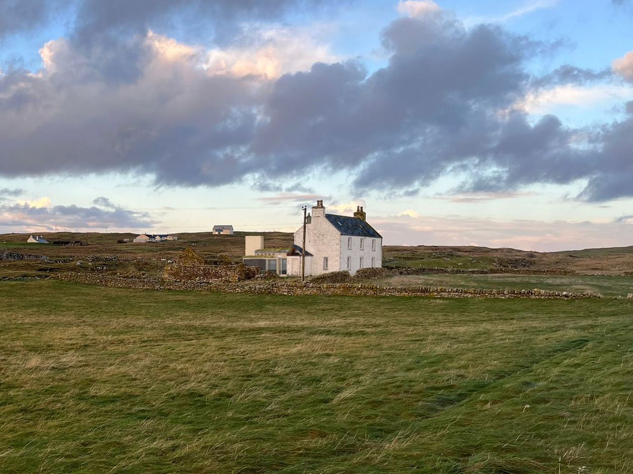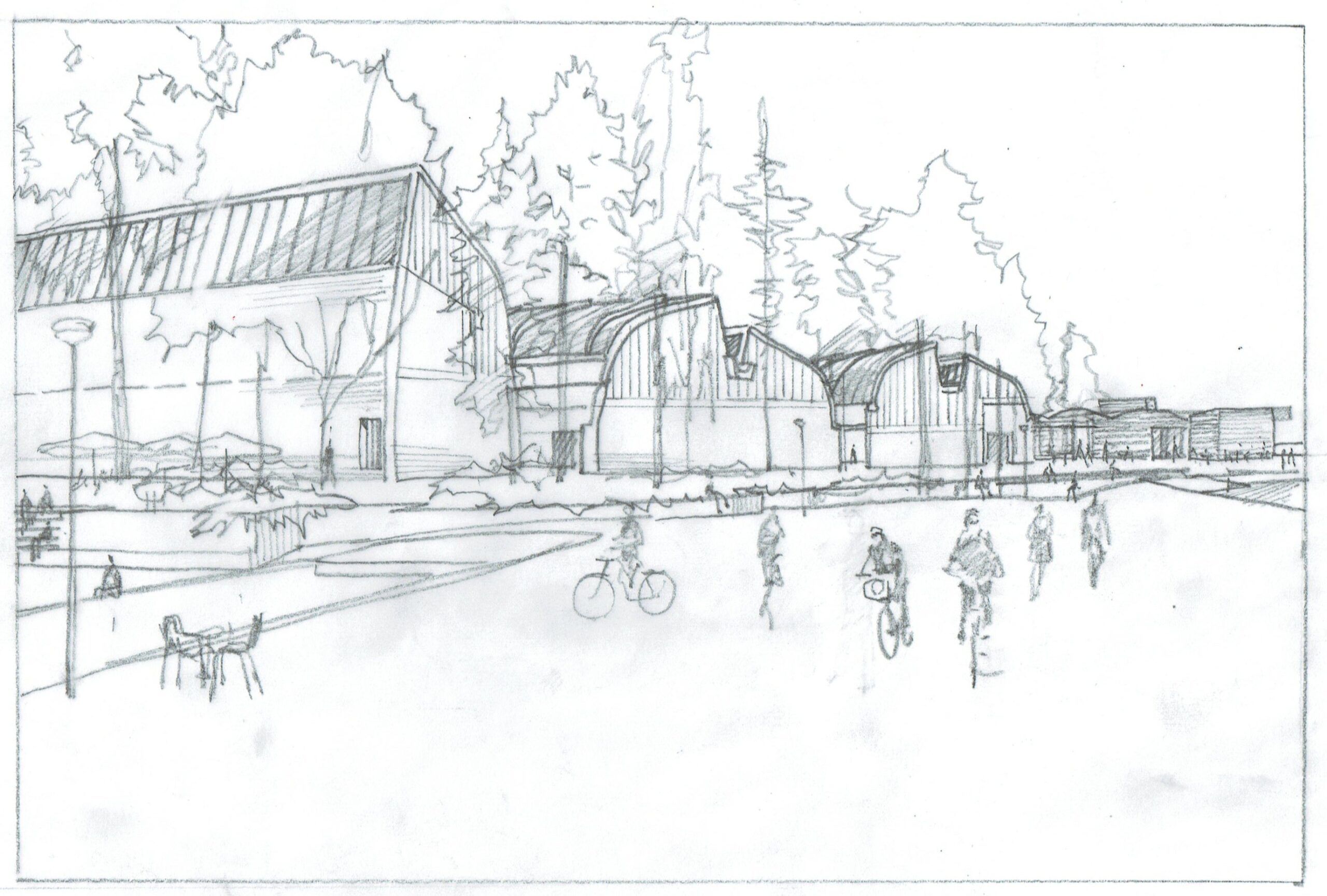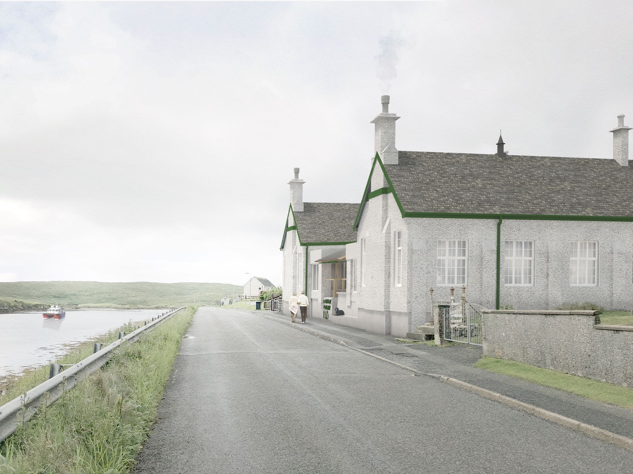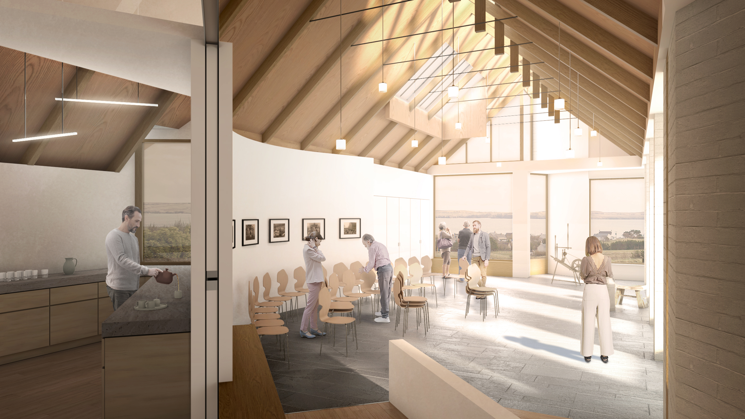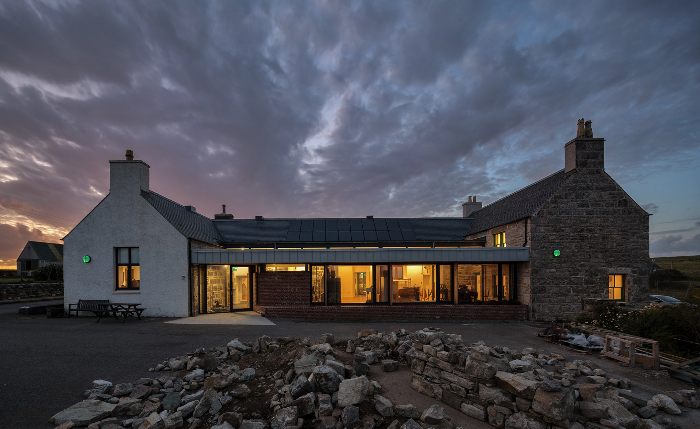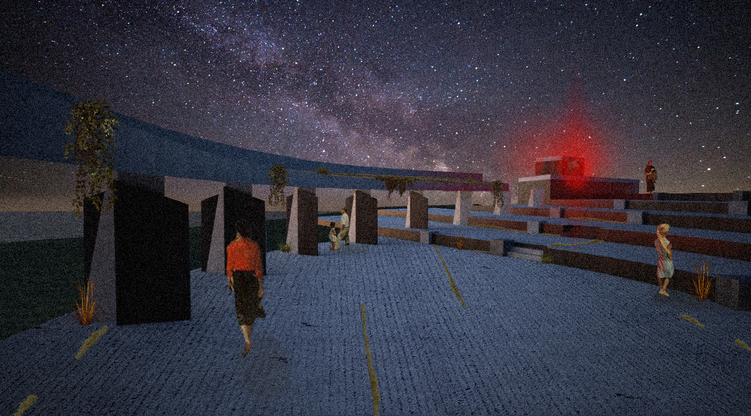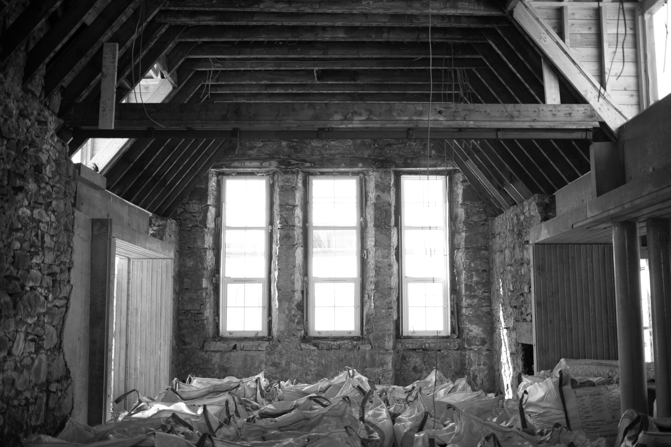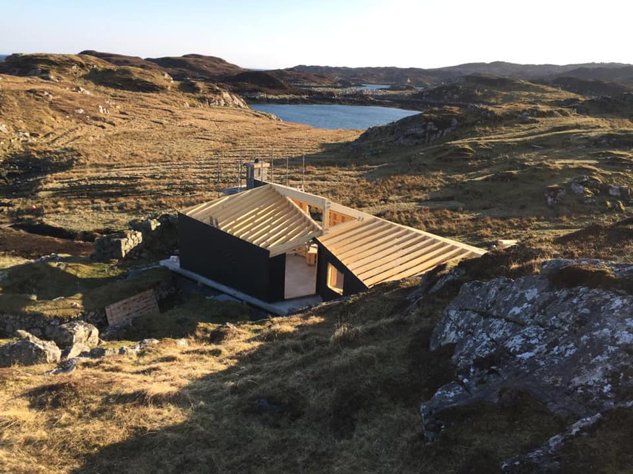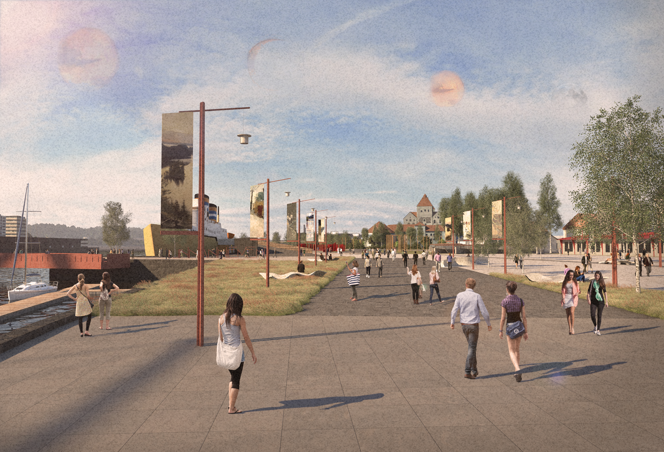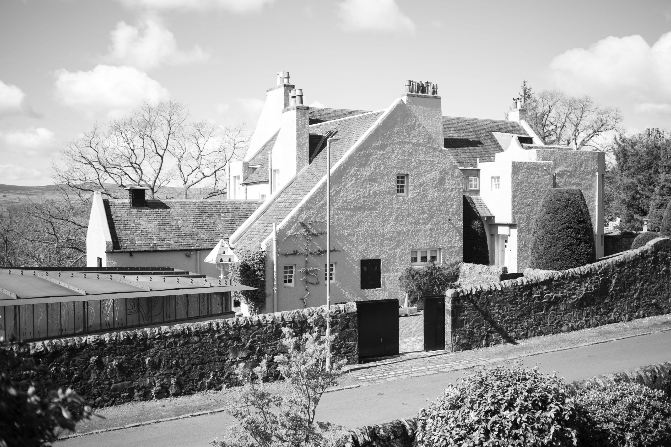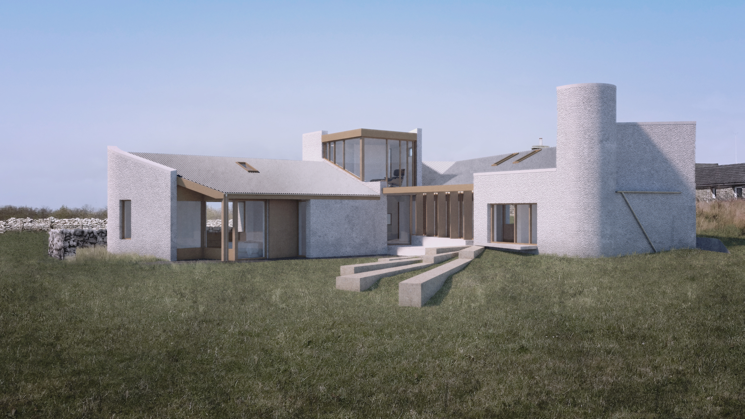Caol Ruadh gatehouse
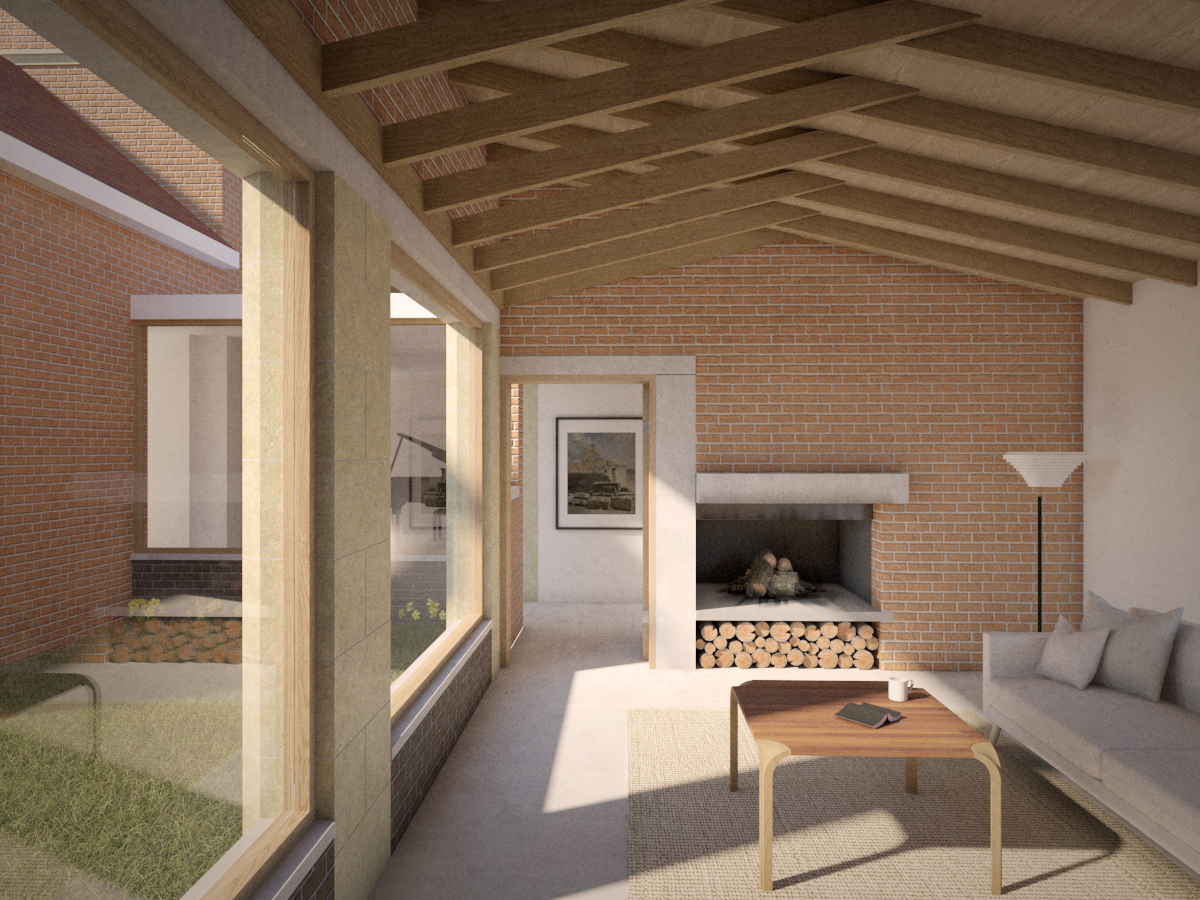
Context
This project involves the conversion and extension of an existing outhouse at Caol Ruadh Gatehouse to form a single-dwelling house. The design aims to repurpose the current structure, building within and around it to create a contemporary home that respects and revitalizes the existing fabric.
Architecture
Ruairidh Moir – Architect
Gordon McGregor – Architect
Charles Tulley – Architect
Andrew Lang – Architectural Assistant
Location
Caol Ruadh, Colintraive, Argyll & Bute, Scotland
Allocation Date
2021
Client
Mr & Mrs Stephen & Brigid Maguire
Status
Construction
The cottage originally formed a gatehouse to a large house. This cottage will not form part of the application. The existing cottage is physically attached to an L-shaped outhouse that contained stables and storage in the east wing and storage in the south wing. These are in a ruinous state. These L -shape buildings form a small courtyard between themselves and the cottage. The south wing originally had a hothouse for the growing of plants attached to its southern elevation. This hothouse has long since been demolished leaving the odd wall, a basement former plant room and chimney in place.
The buildings are of a red brick with sandstone details and steel lintels to the large openings. The roof of the South wing, visible from the private road to the large house is clad in rosemary tiles with a decorative ridge tile. The roof of the East wing is not visible from the private road due to its monopitch form and would originally have been corrugated iron. The outbuildings have been disused for a long time and are in a poor state of repair though the brick and stone walls are in sound condition. The large steel lintels are rotten and need replaced.
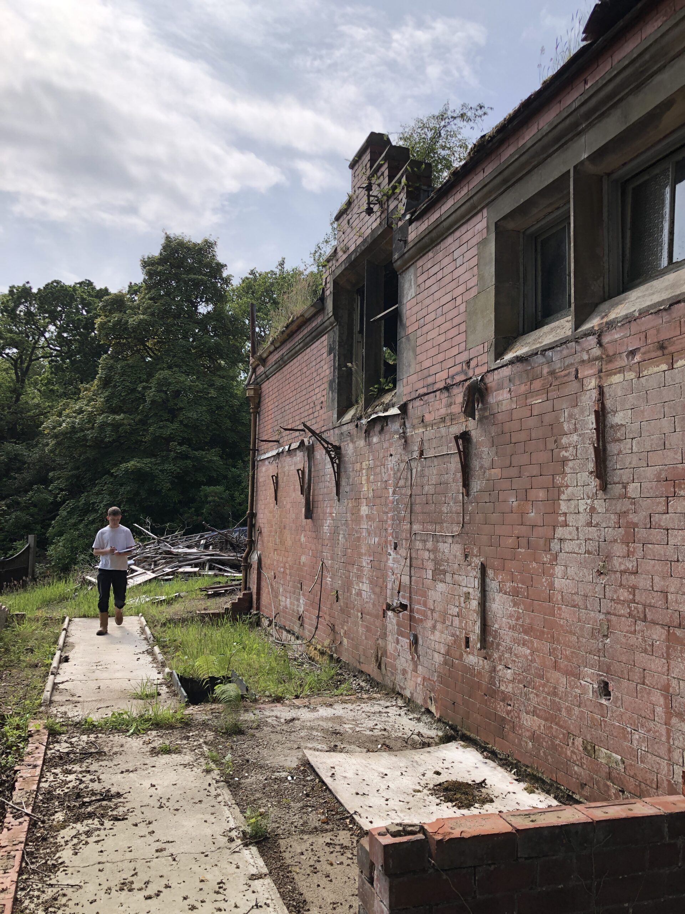
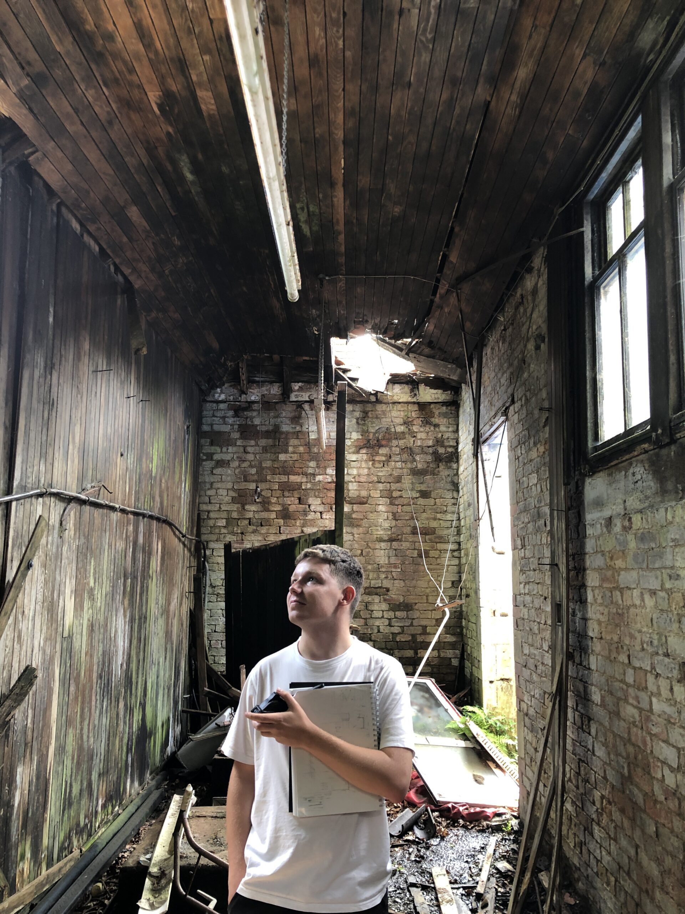
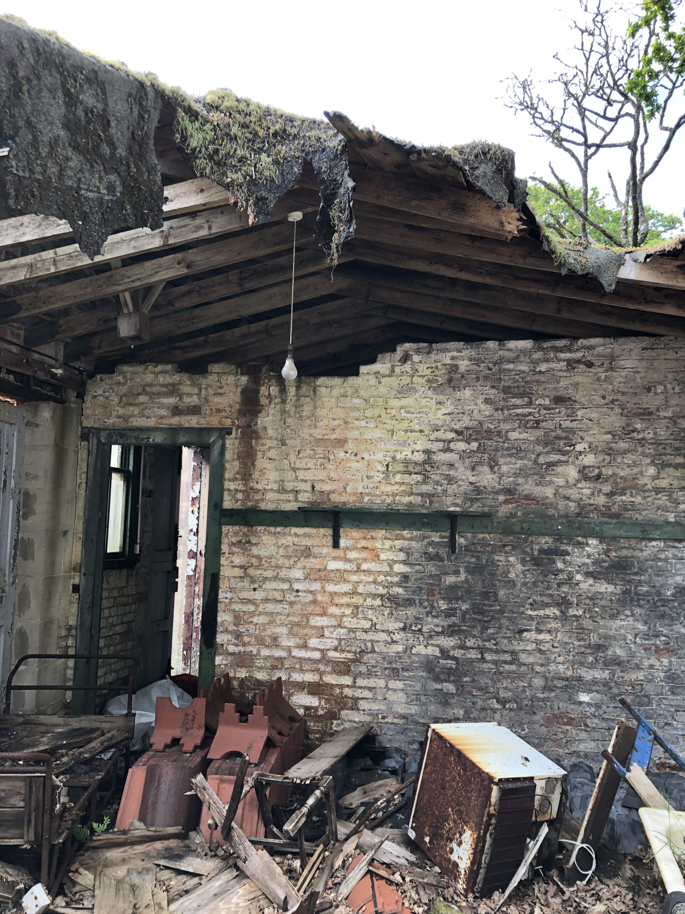
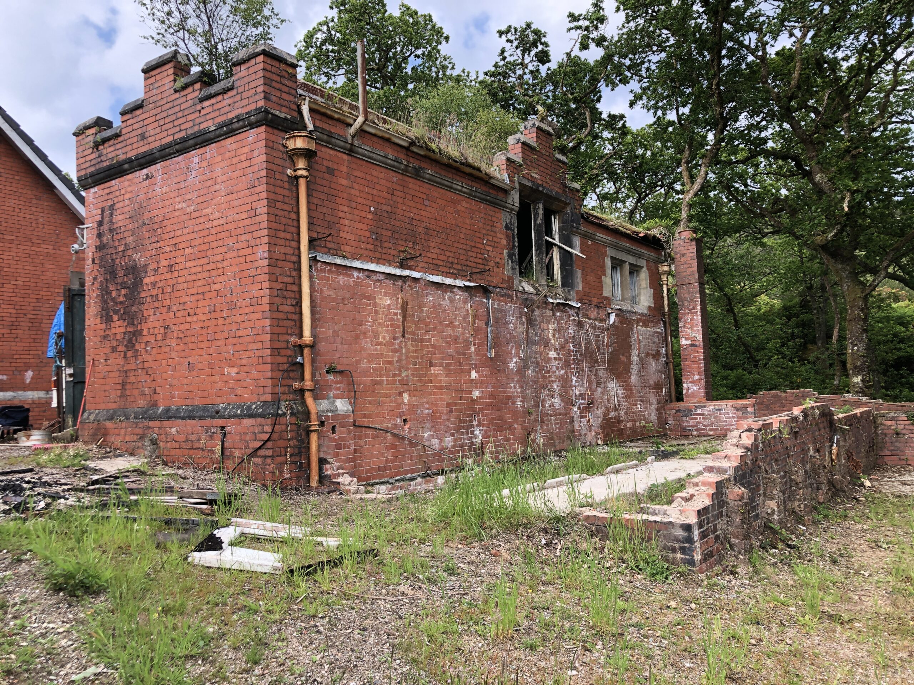
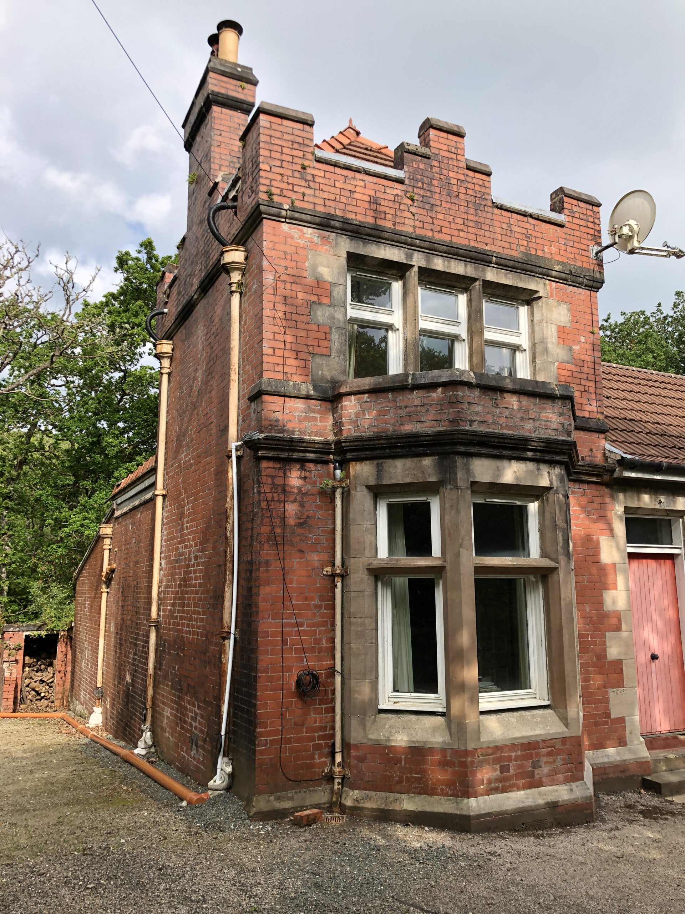
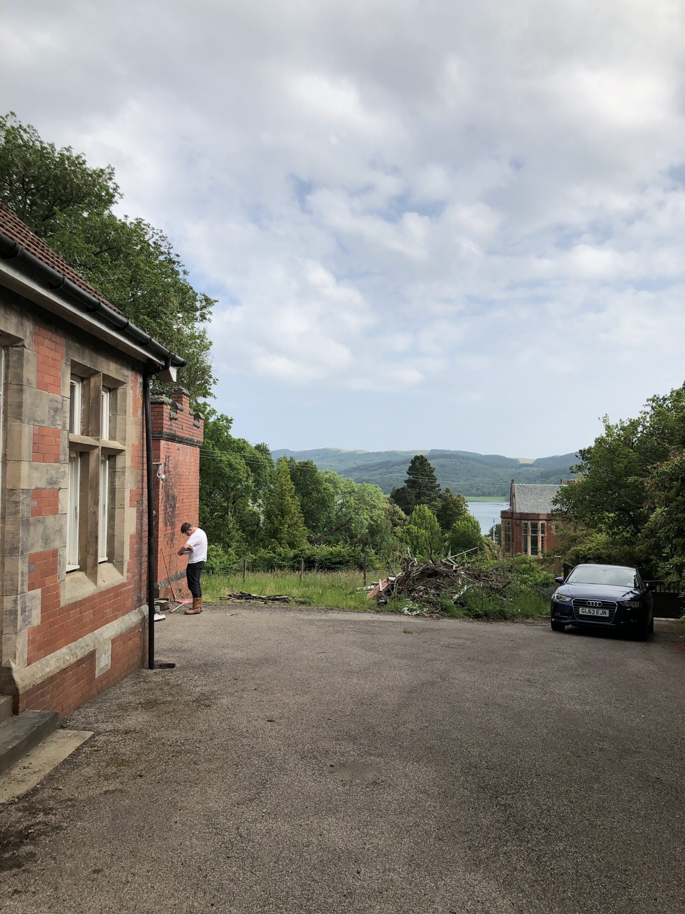
The existing building condition
The existing cottage will remain as a separate dwelling sharing the courtyard with the new dwelling to be formed within the existing structure. This will consist of an entrance porch, a living room with a fireplace, a bedroom and bathroom, utility room, a study space and within an extension, a dining-kitchen.
The existing brick and stone walls will be repaired and pointed. Insulation and linings will be added to the inside of these walls. New timber windows will be formed in the openings. The existing southern wing roof will be restored using new rosemary tiles to match the existing and by reusing the existing feature ridge tiles. Lead flashings will be renewed. A new stainless steel chimney will be created serving a stove in the kitchen dining room. The east wing monopitch roof will be restored with new timbers, insulated and clad using a sinusoidal steel roofing.
The existing brick and stone walls will be repaired and pointed. Insulation and linings will be added to the inside of these walls. New timber windows will be formed in the openings. The existing southern wing roof will be restored using new rosemary tiles to match the existing and by reusing the existing feature ridge tiles. Lead flashings will be renewed. A new stainless steel chimney will be created serving a stove in the kitchen dining room. The east wing monopitch roof will be restored with new timbers, insulated and clad using a sinusoidal steel roofing.

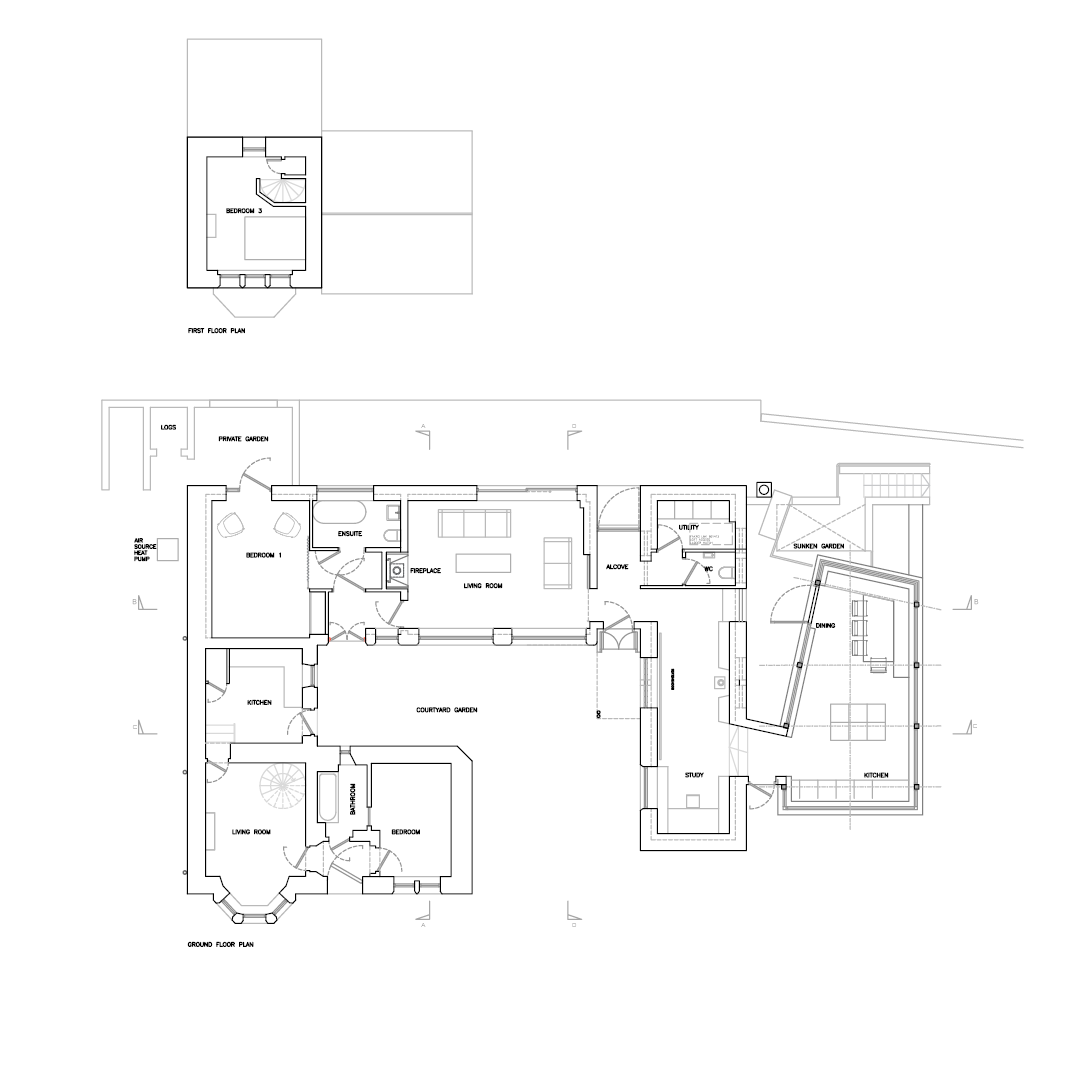
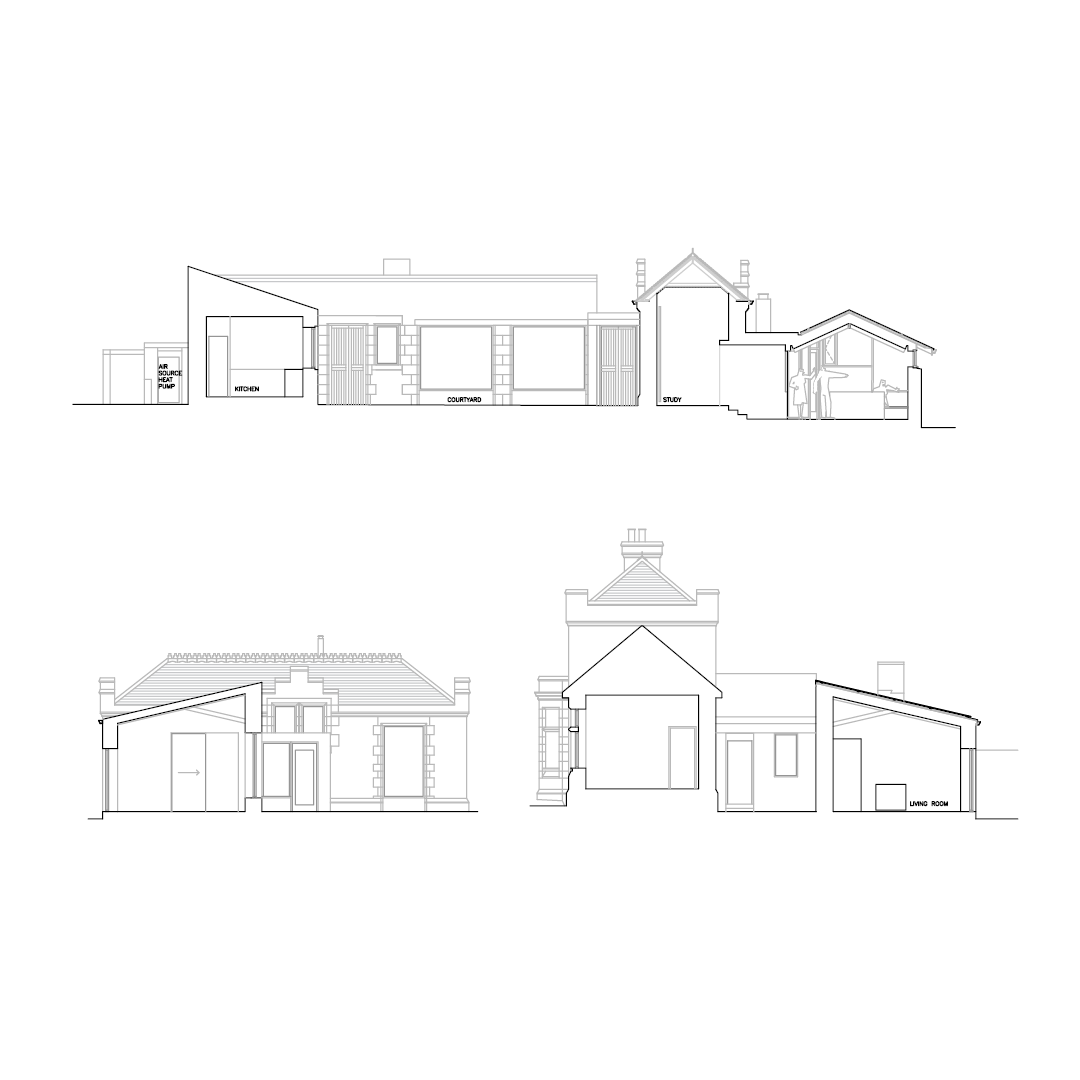
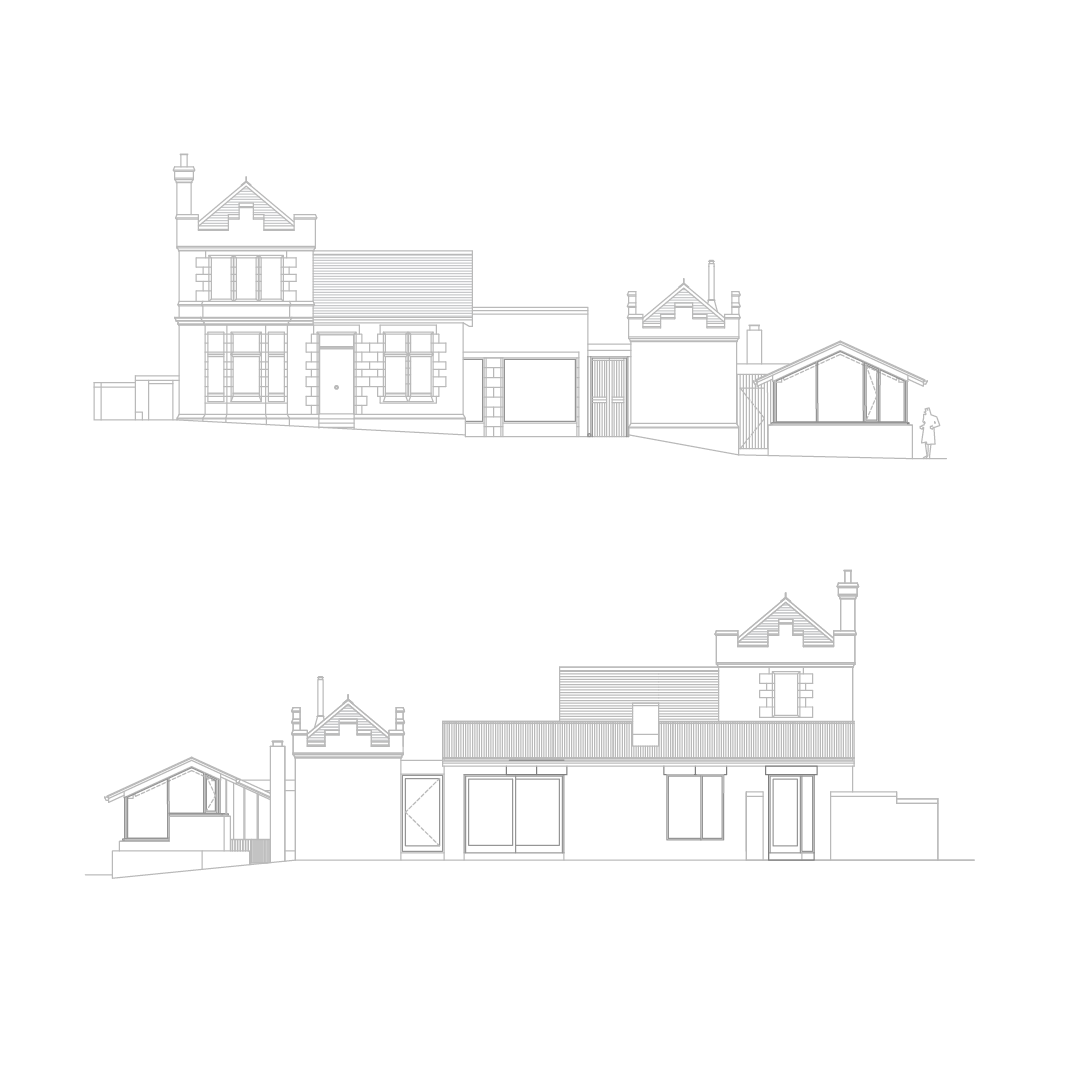
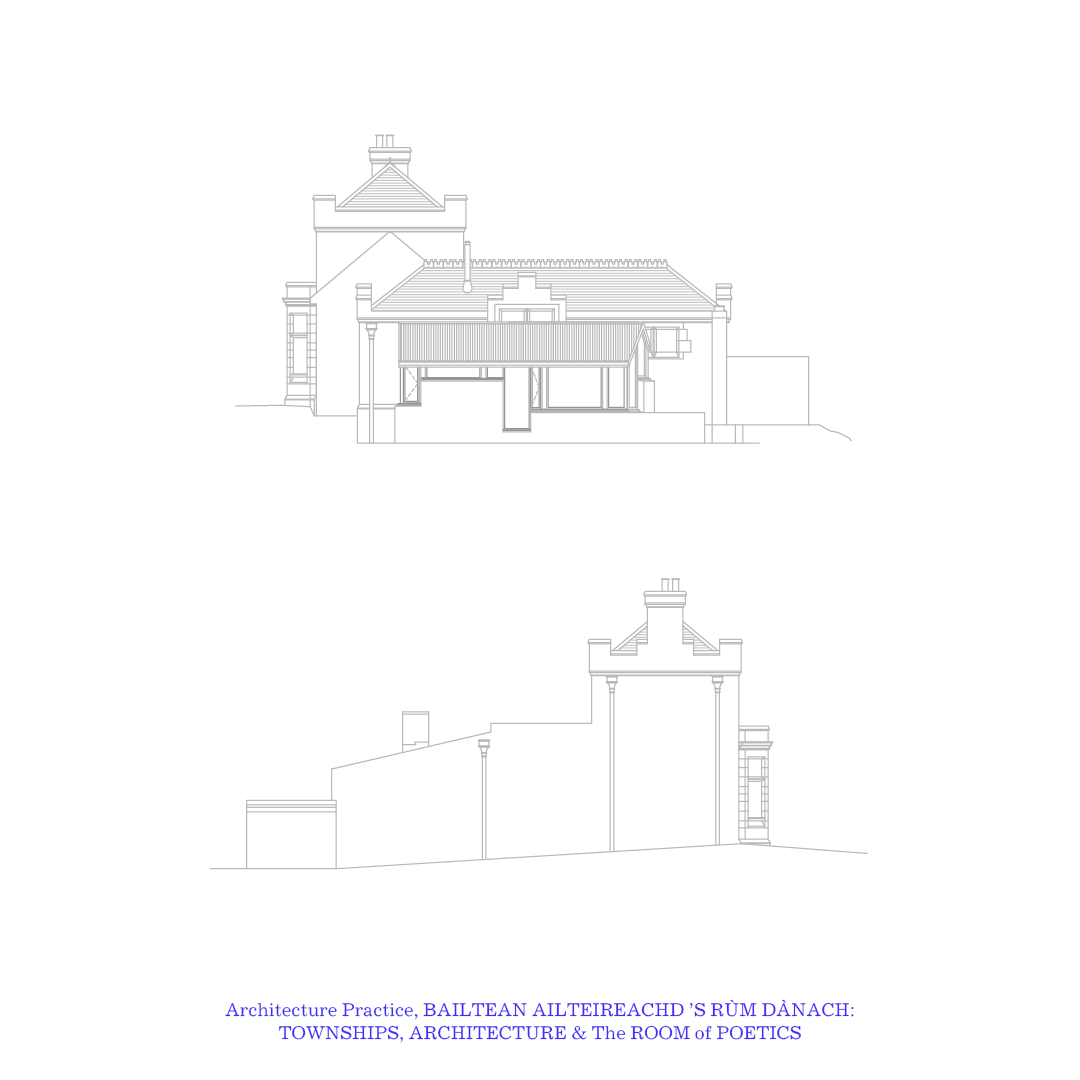
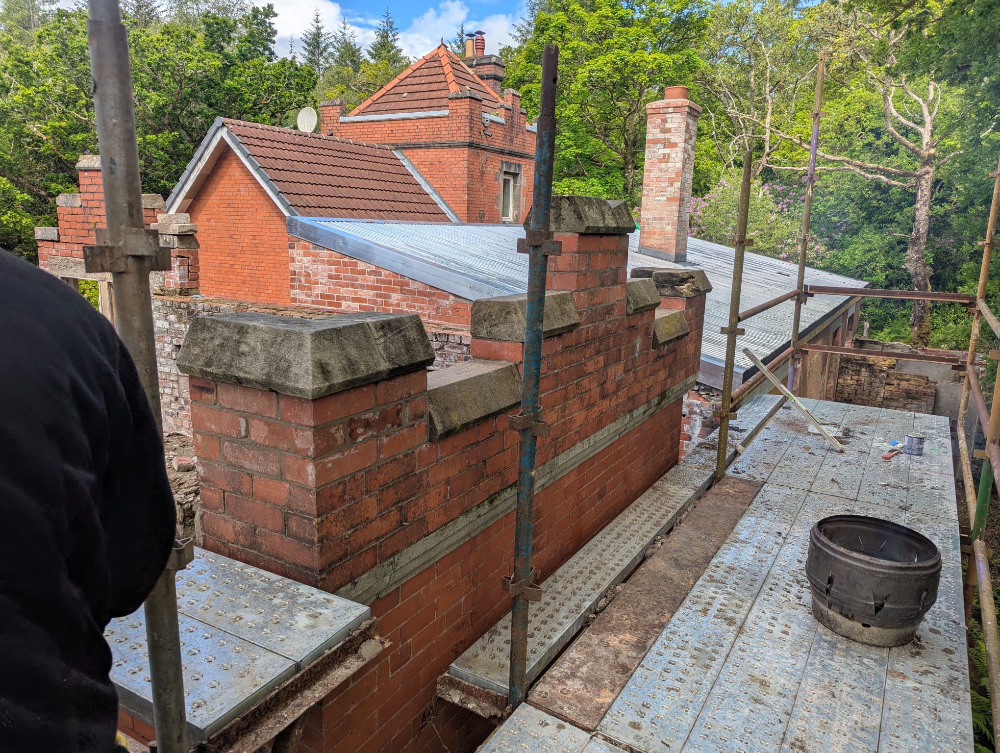
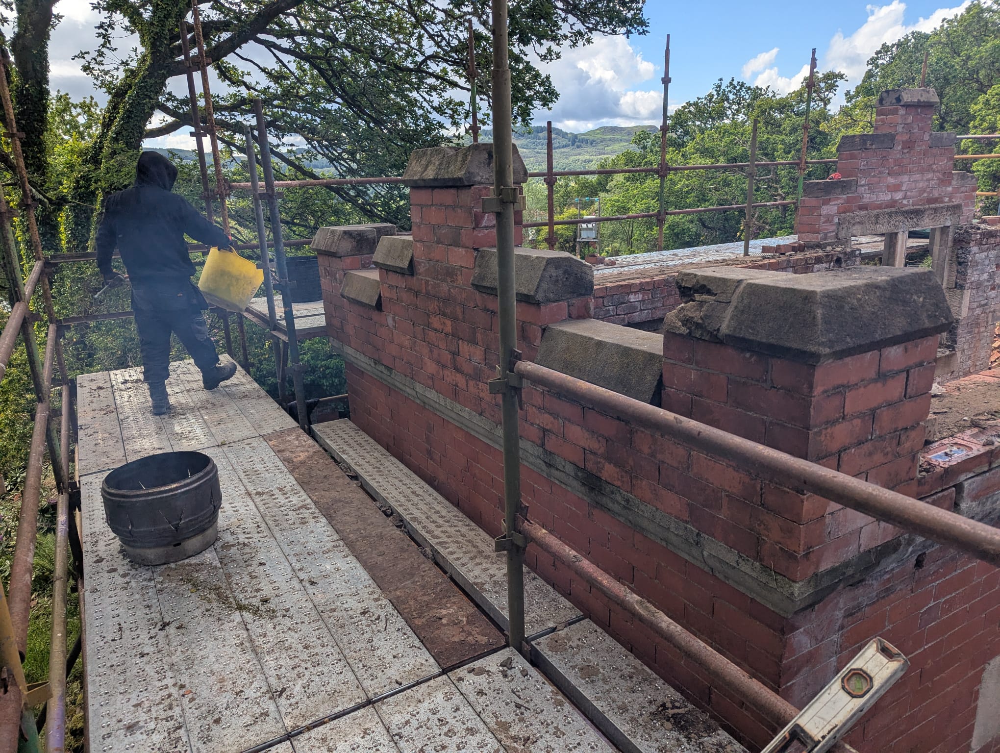
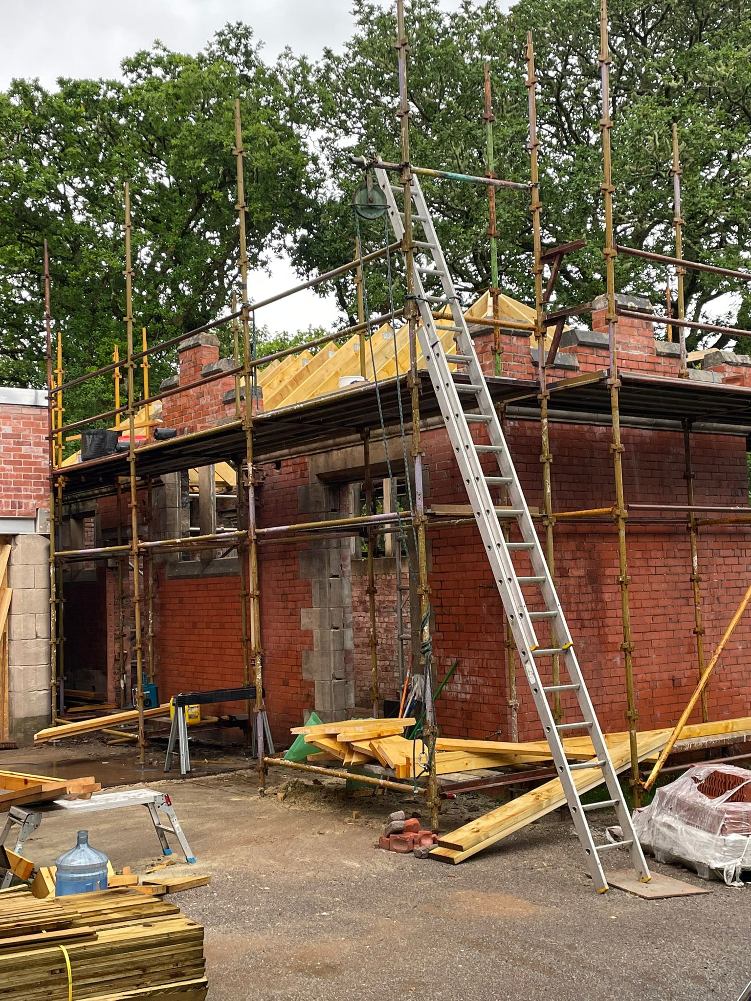
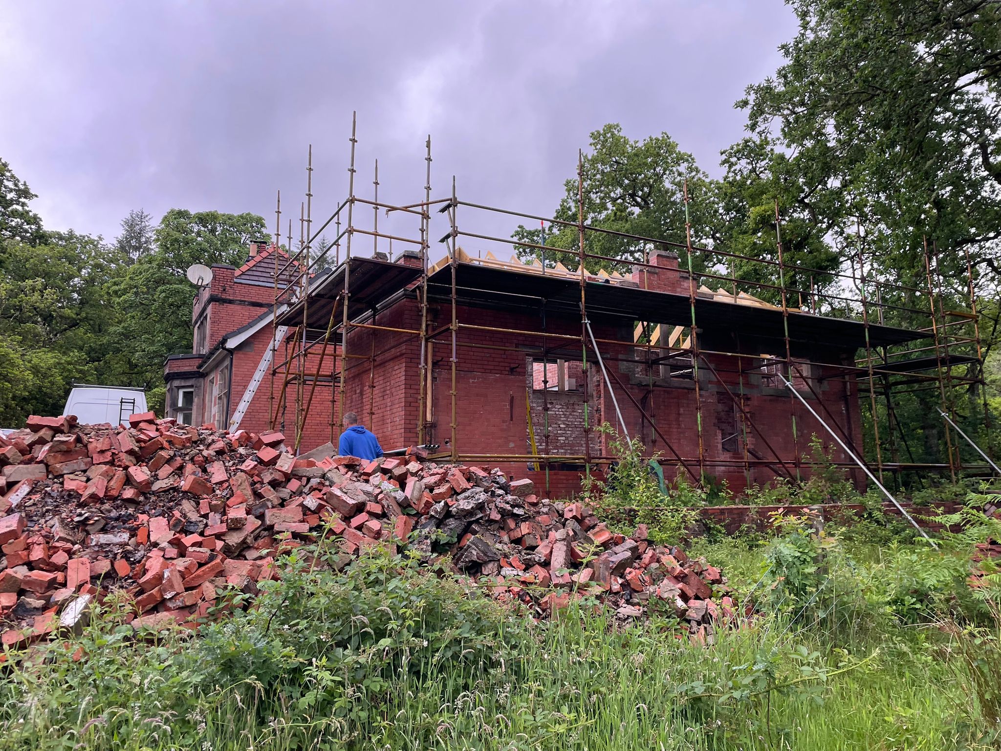
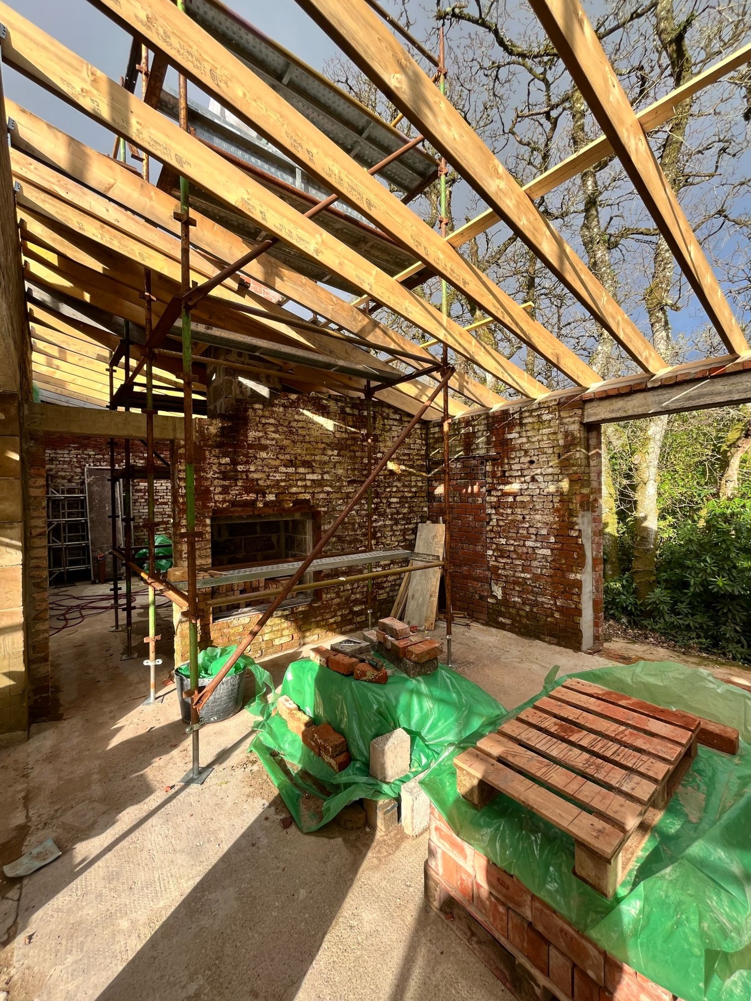
Construction
Crenalment restoration with existing damaged roofs removed and rebuilt
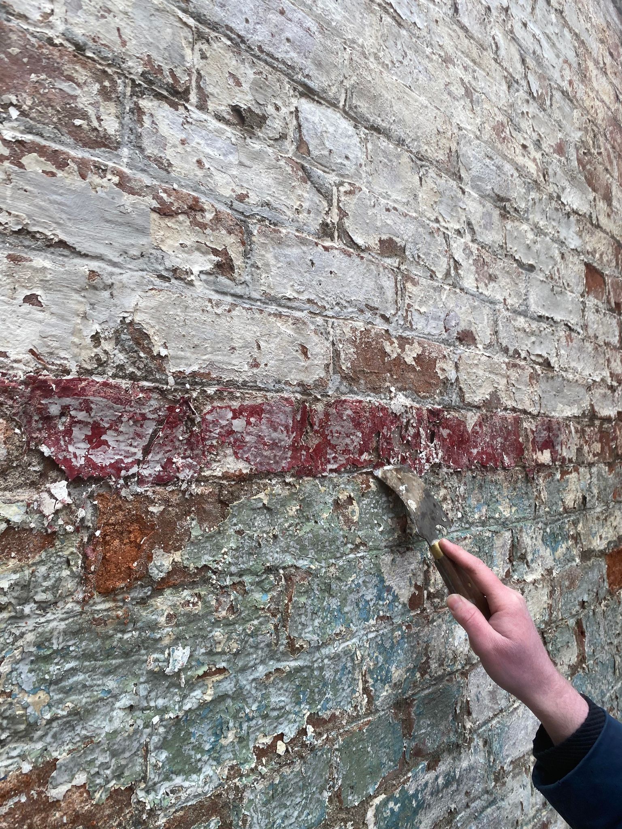
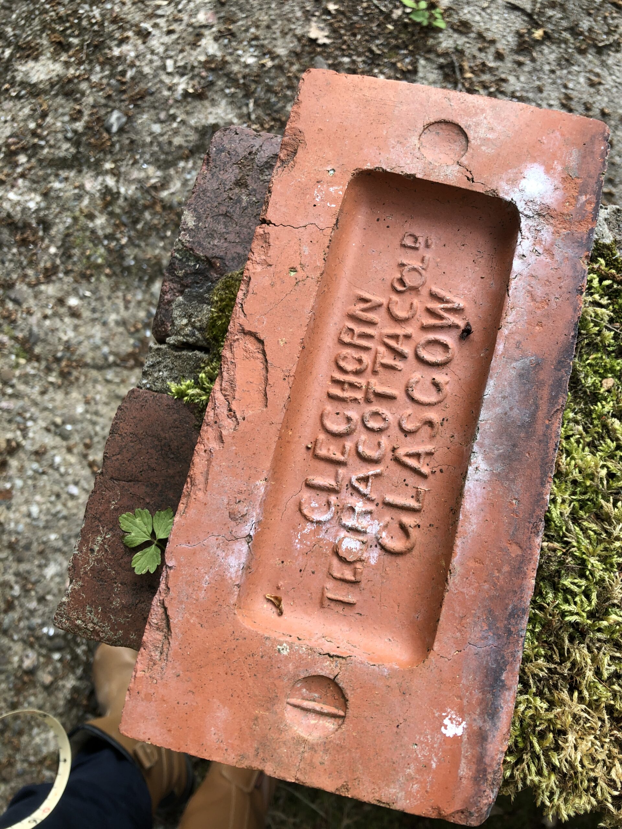
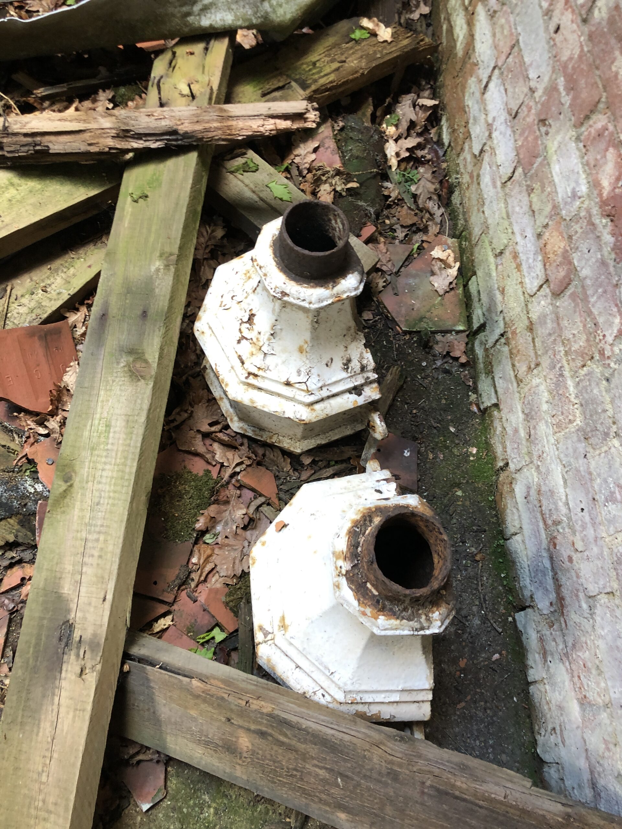
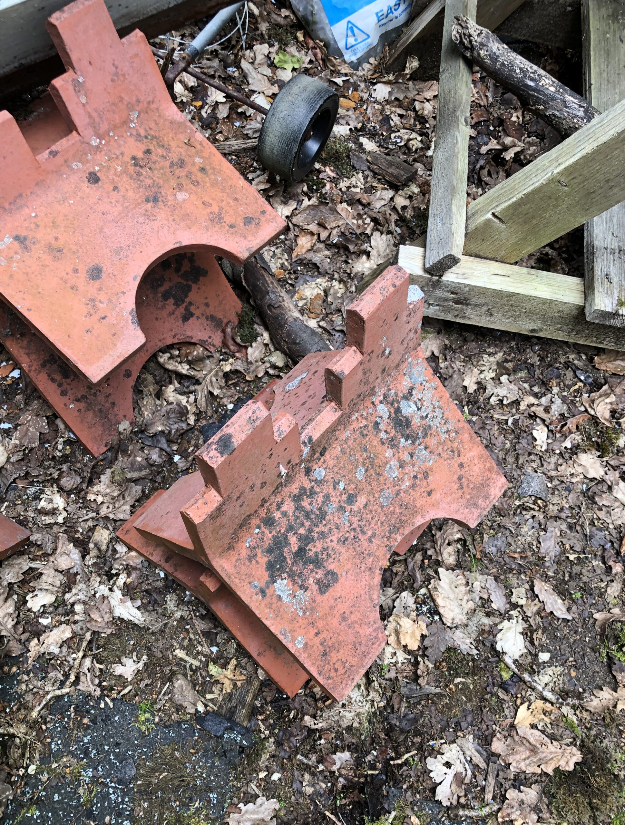
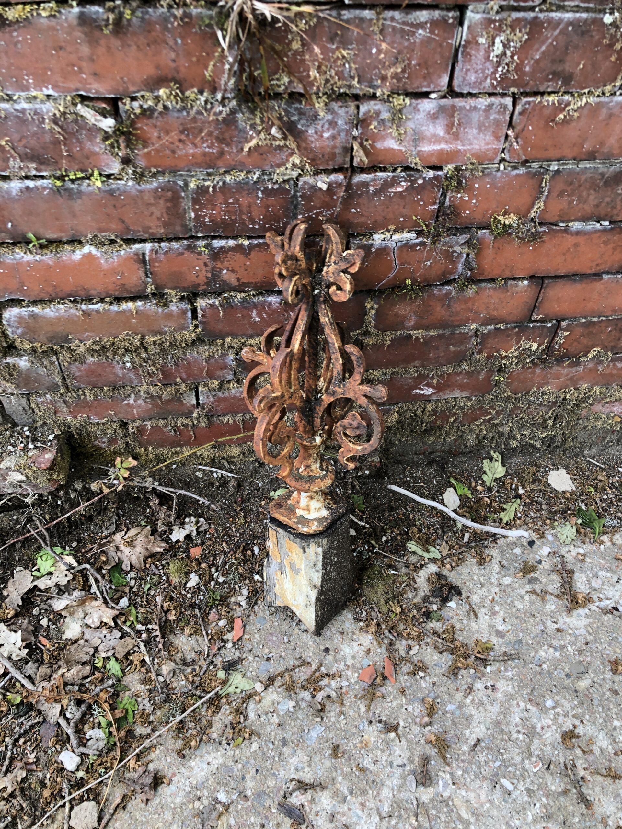
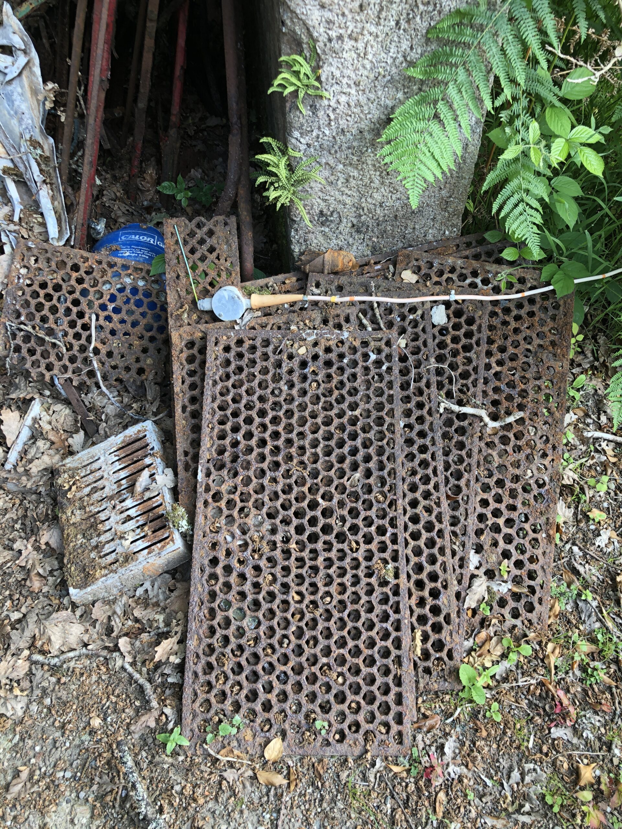
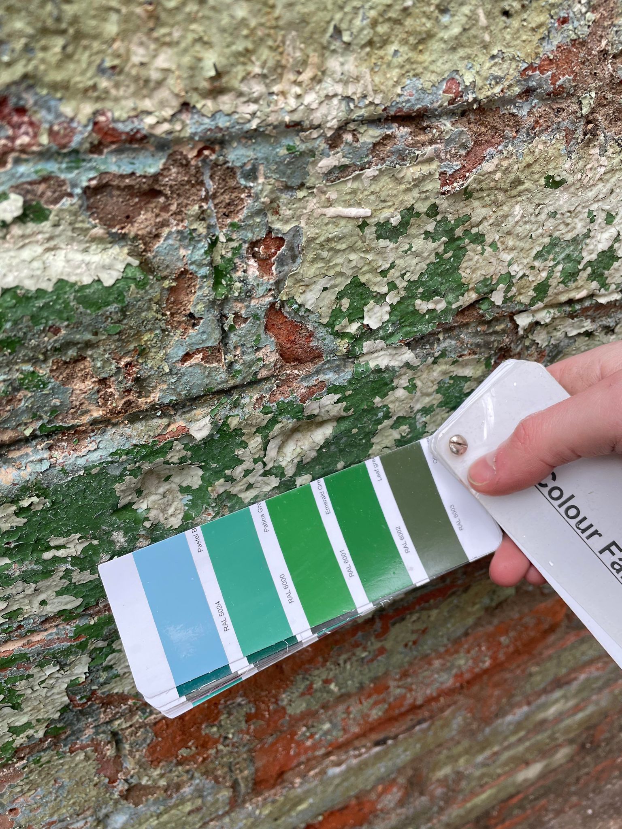
Fragments of the outbuildings on site
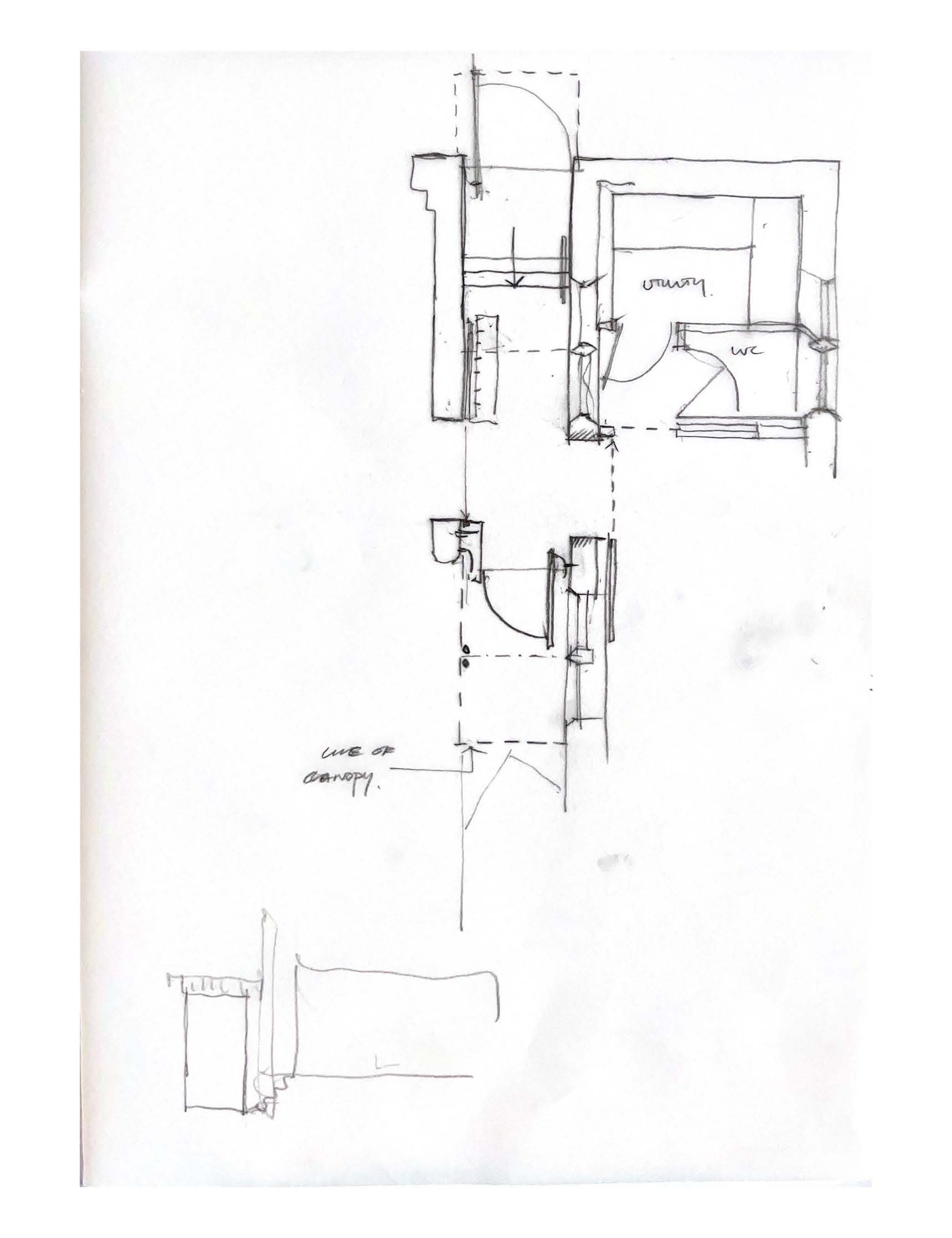
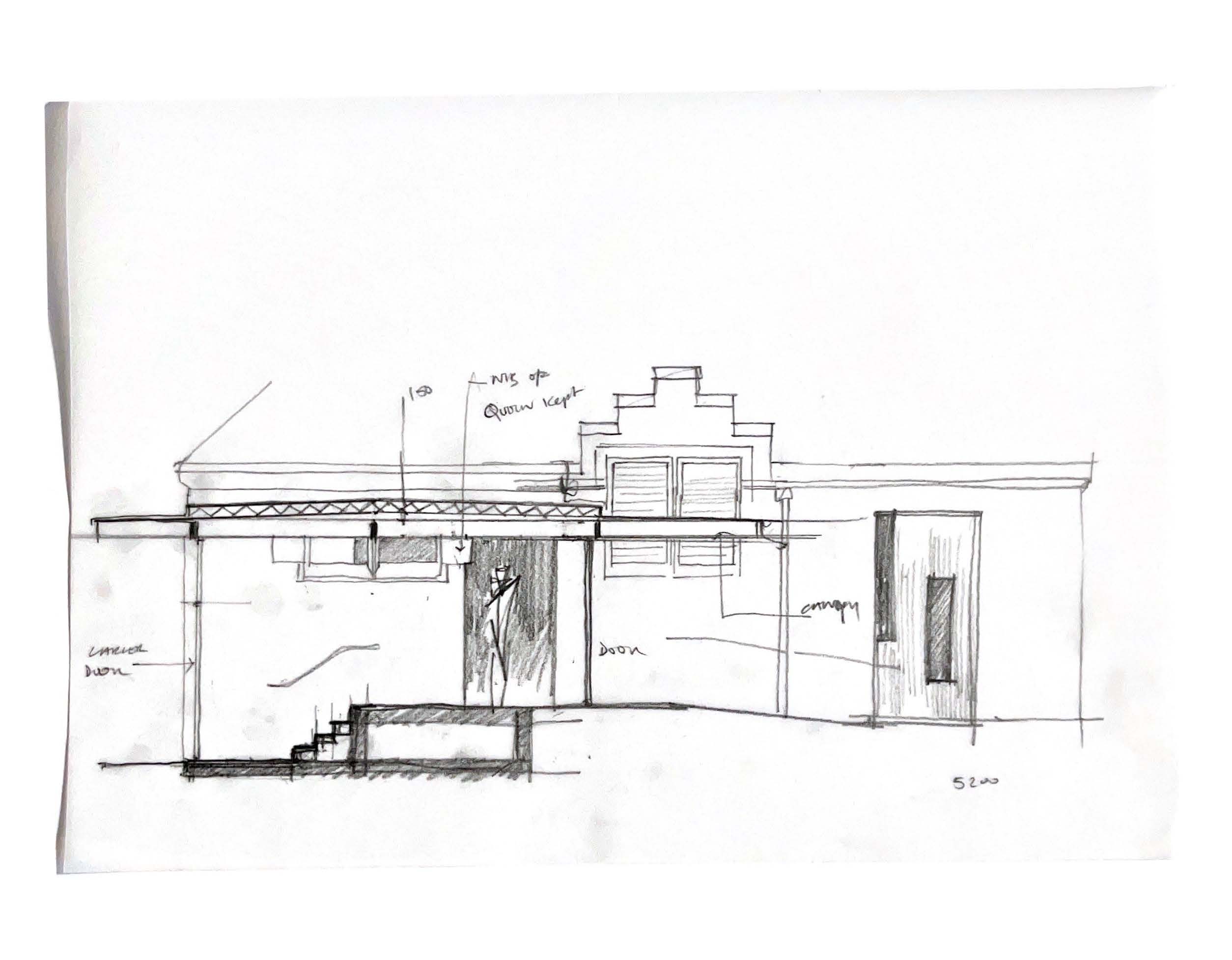
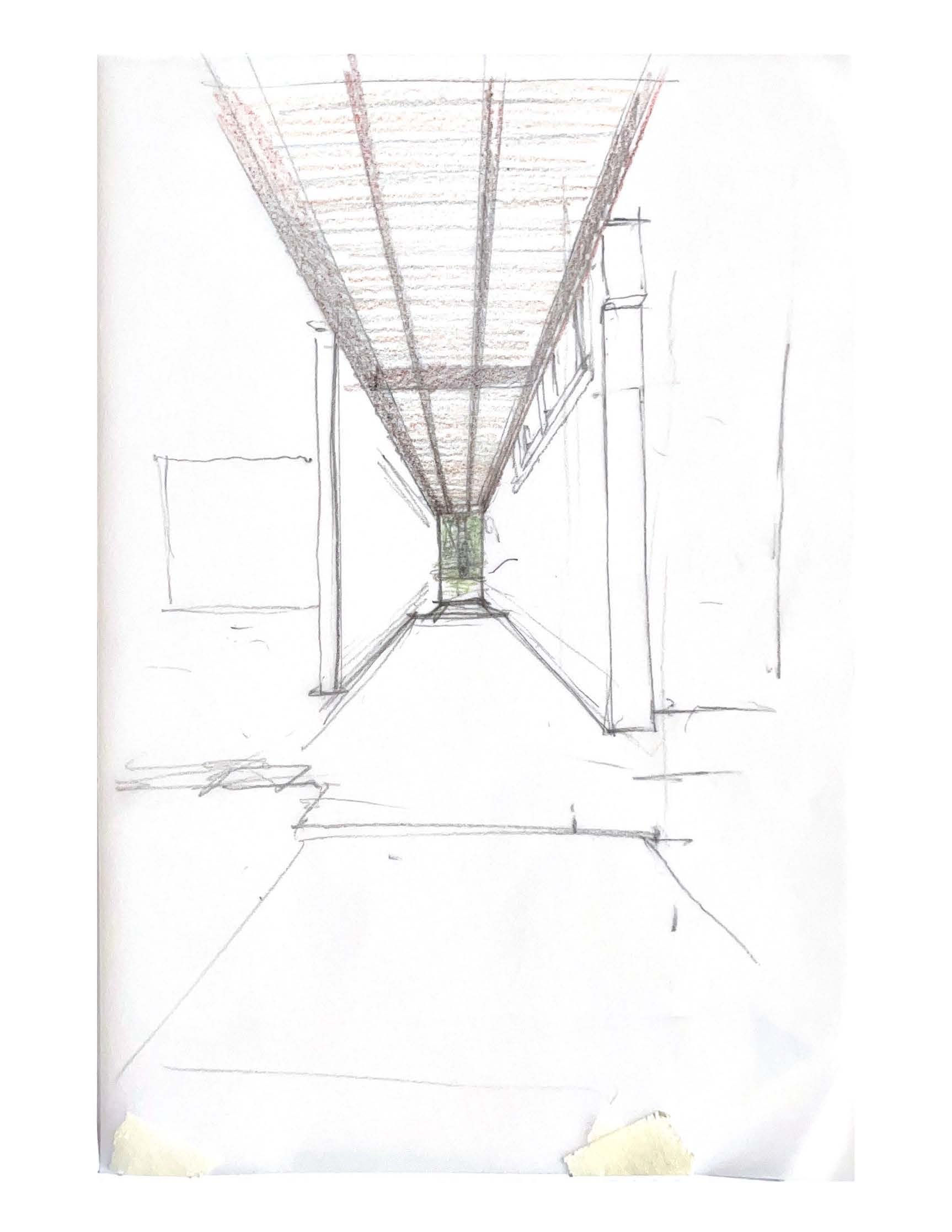
Alcove entrance concept drawings
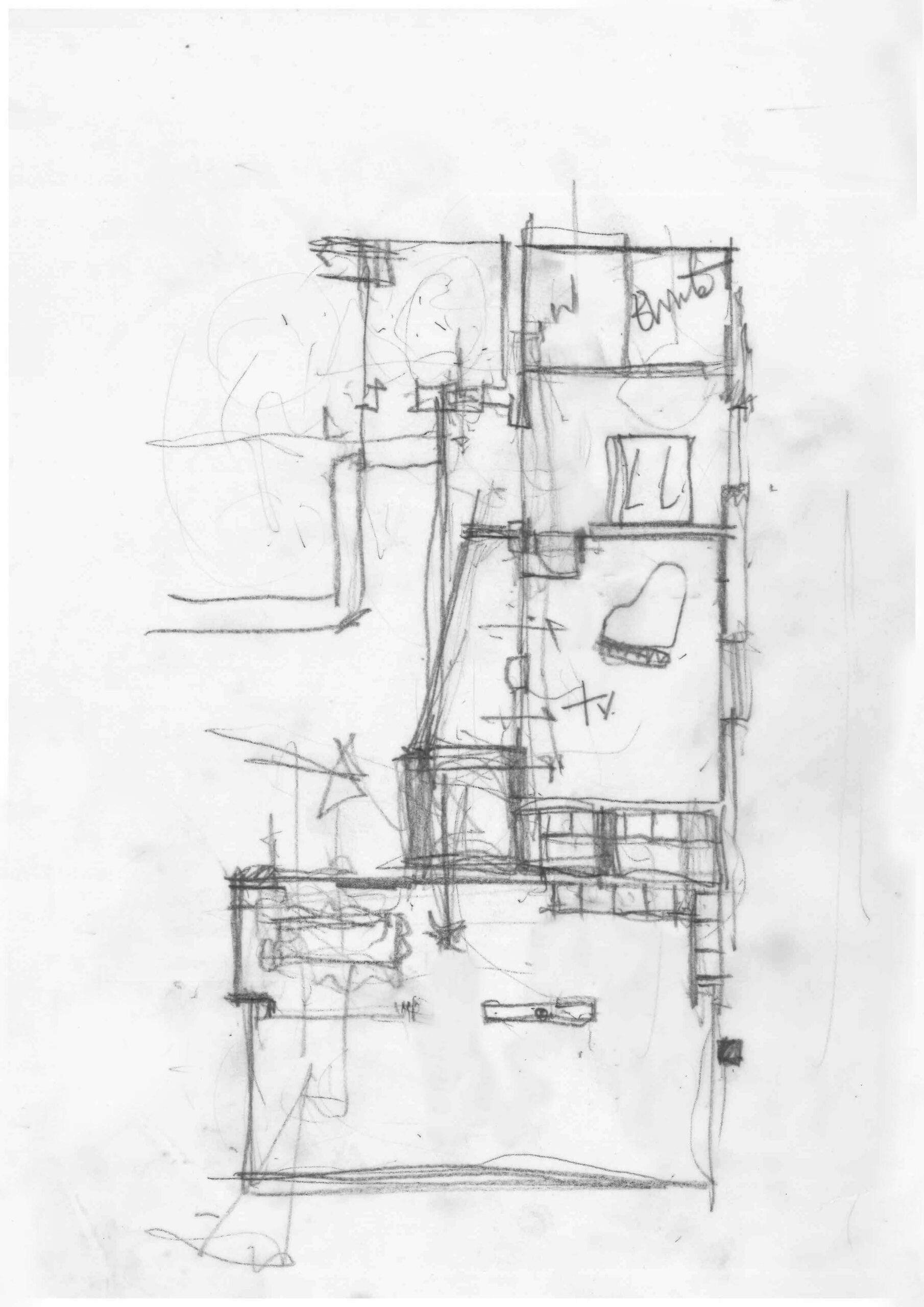
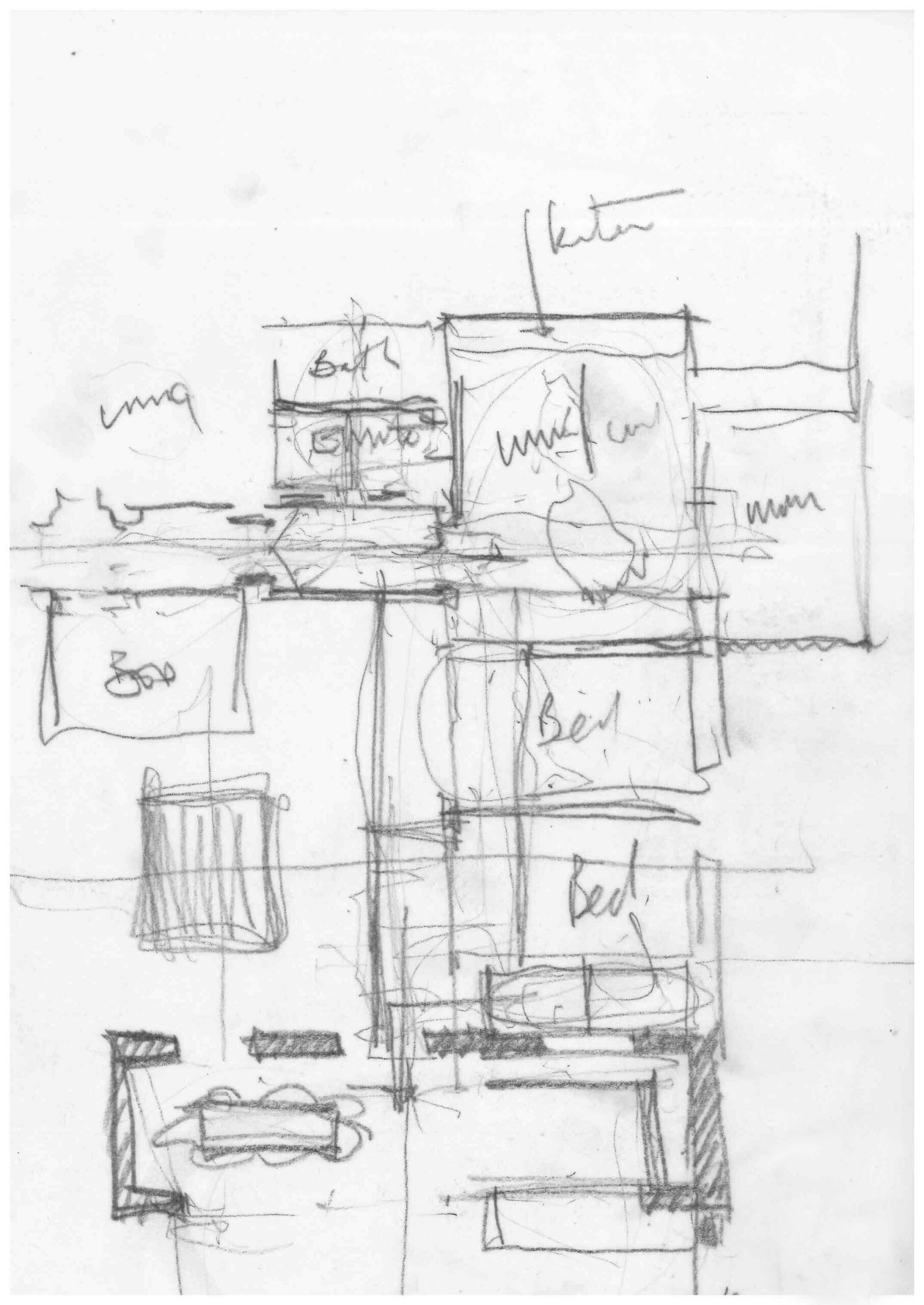
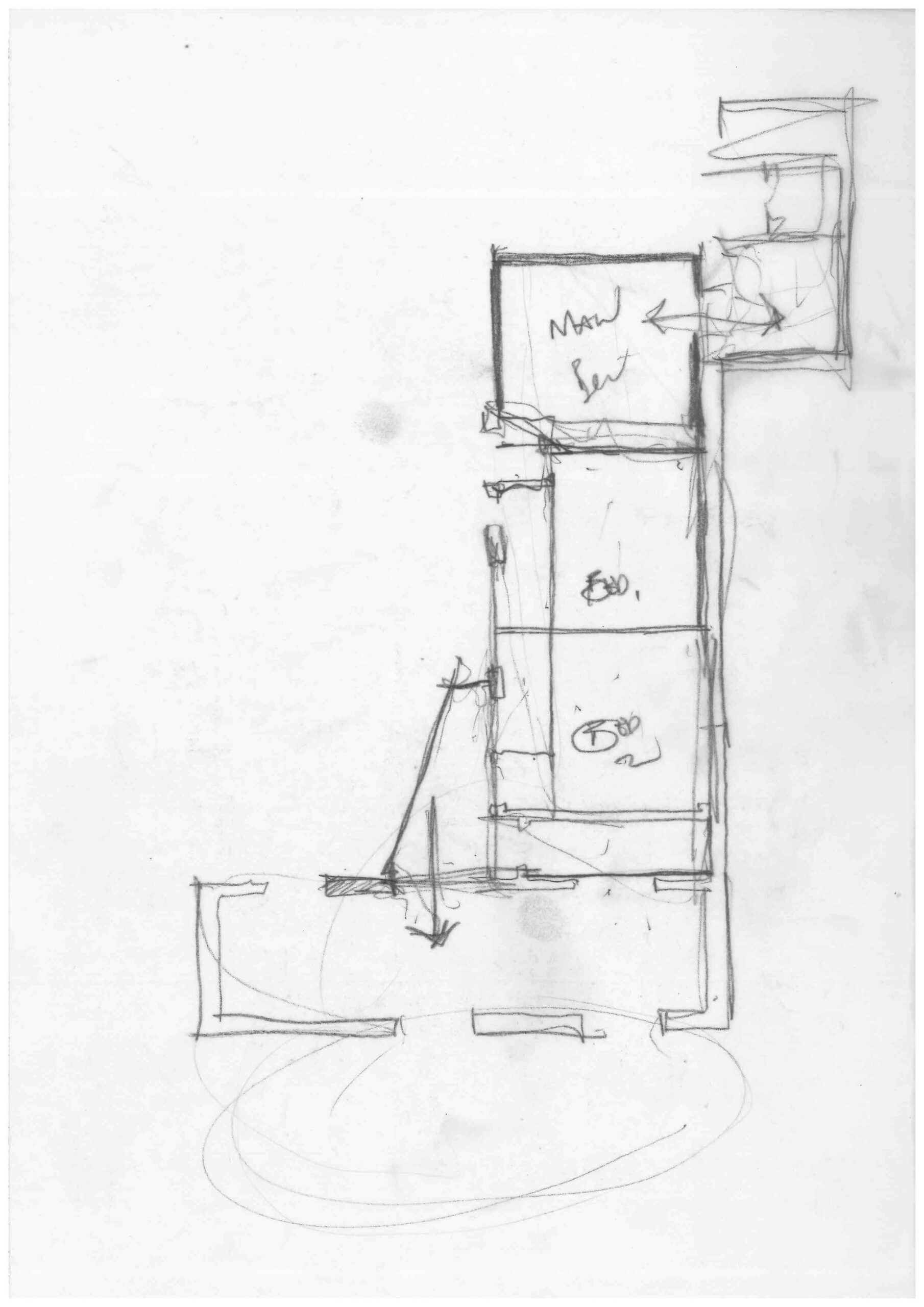
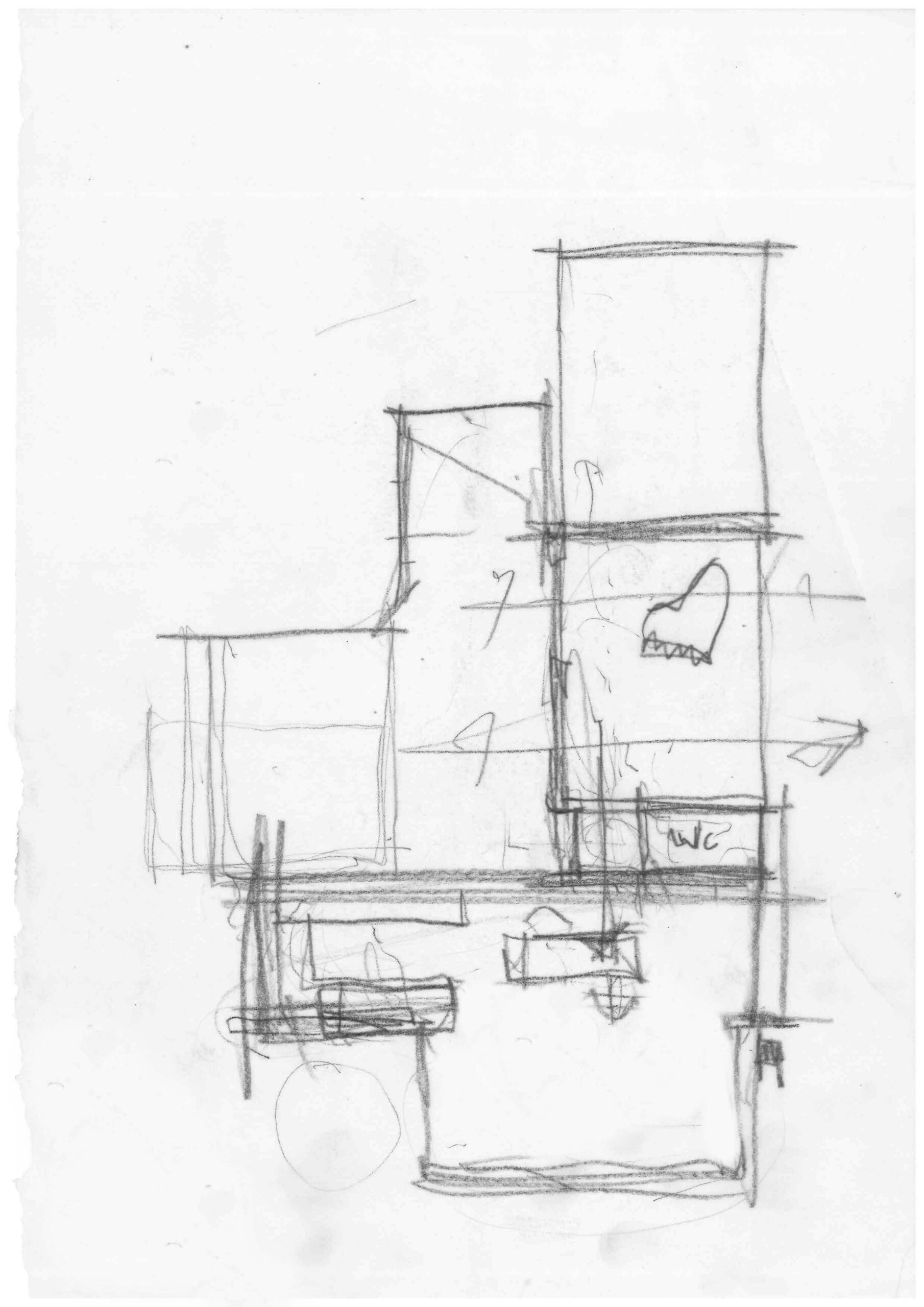
Early outbuilding concept drawings
