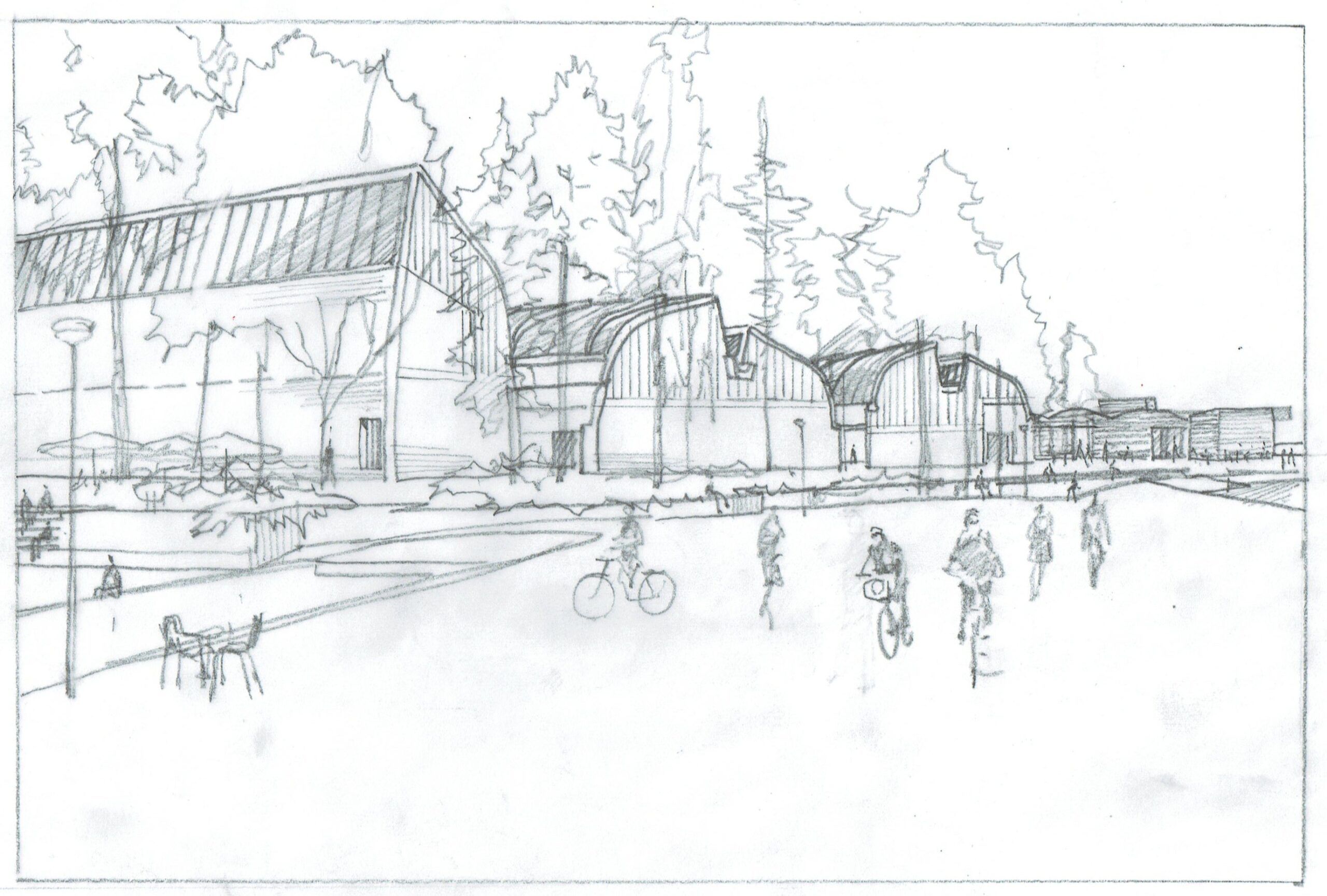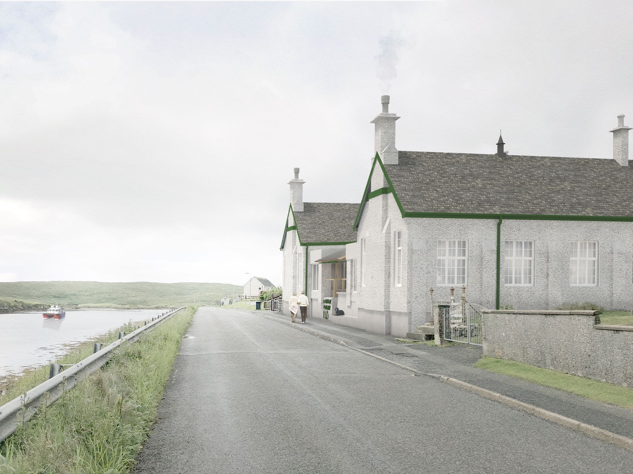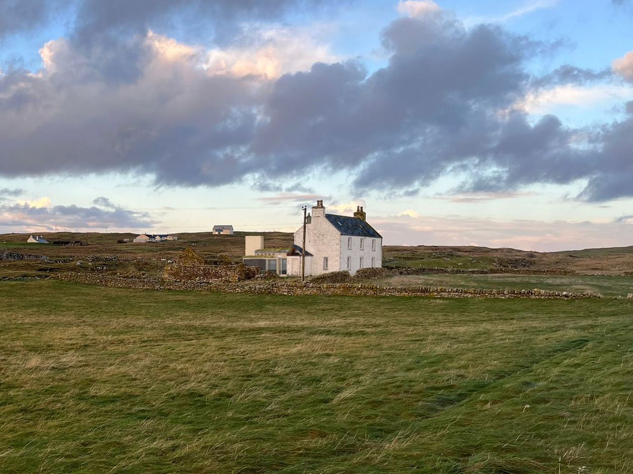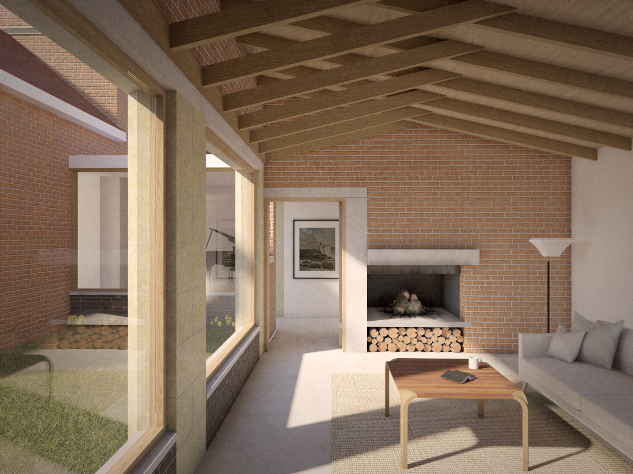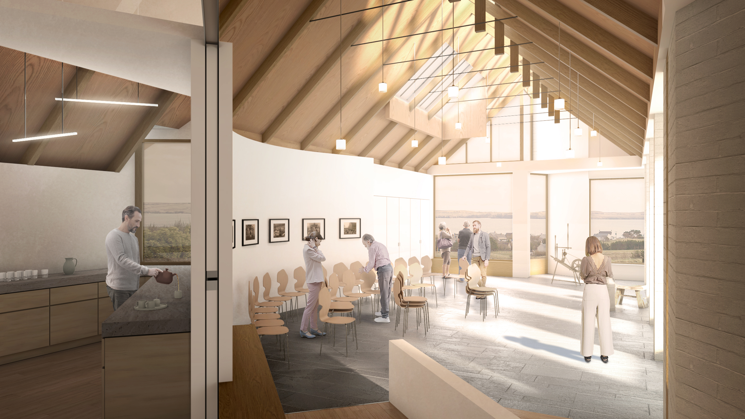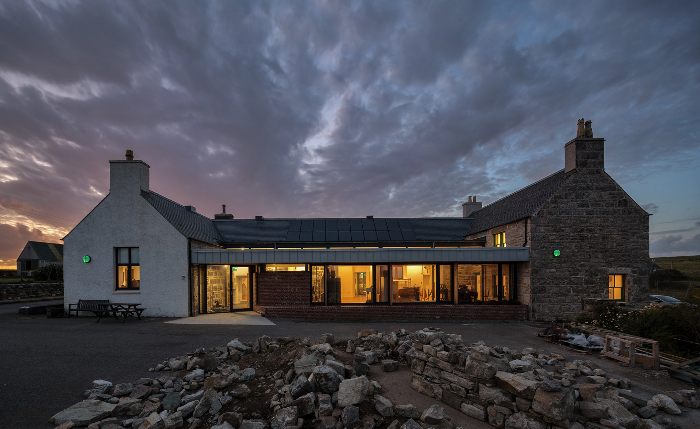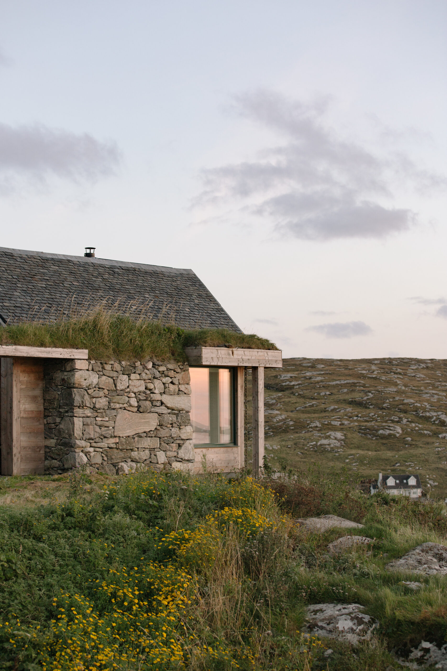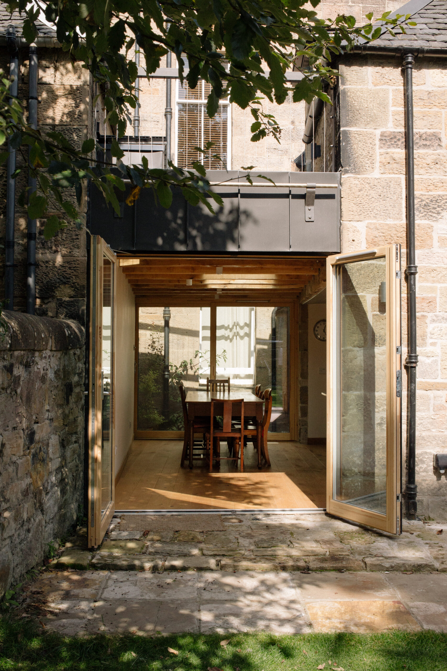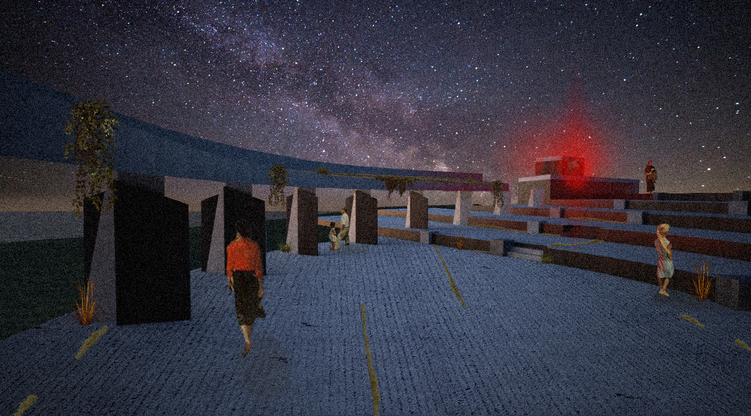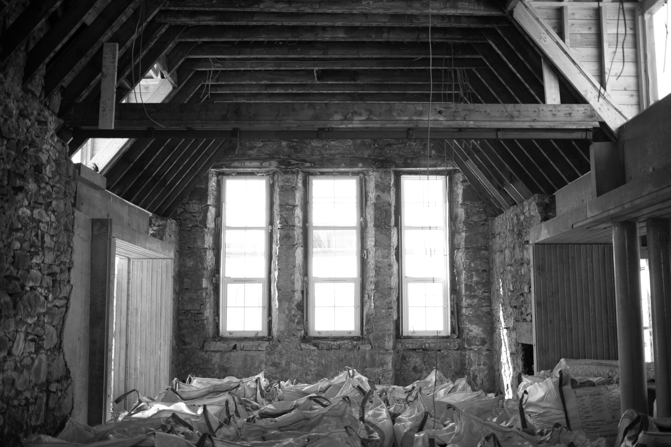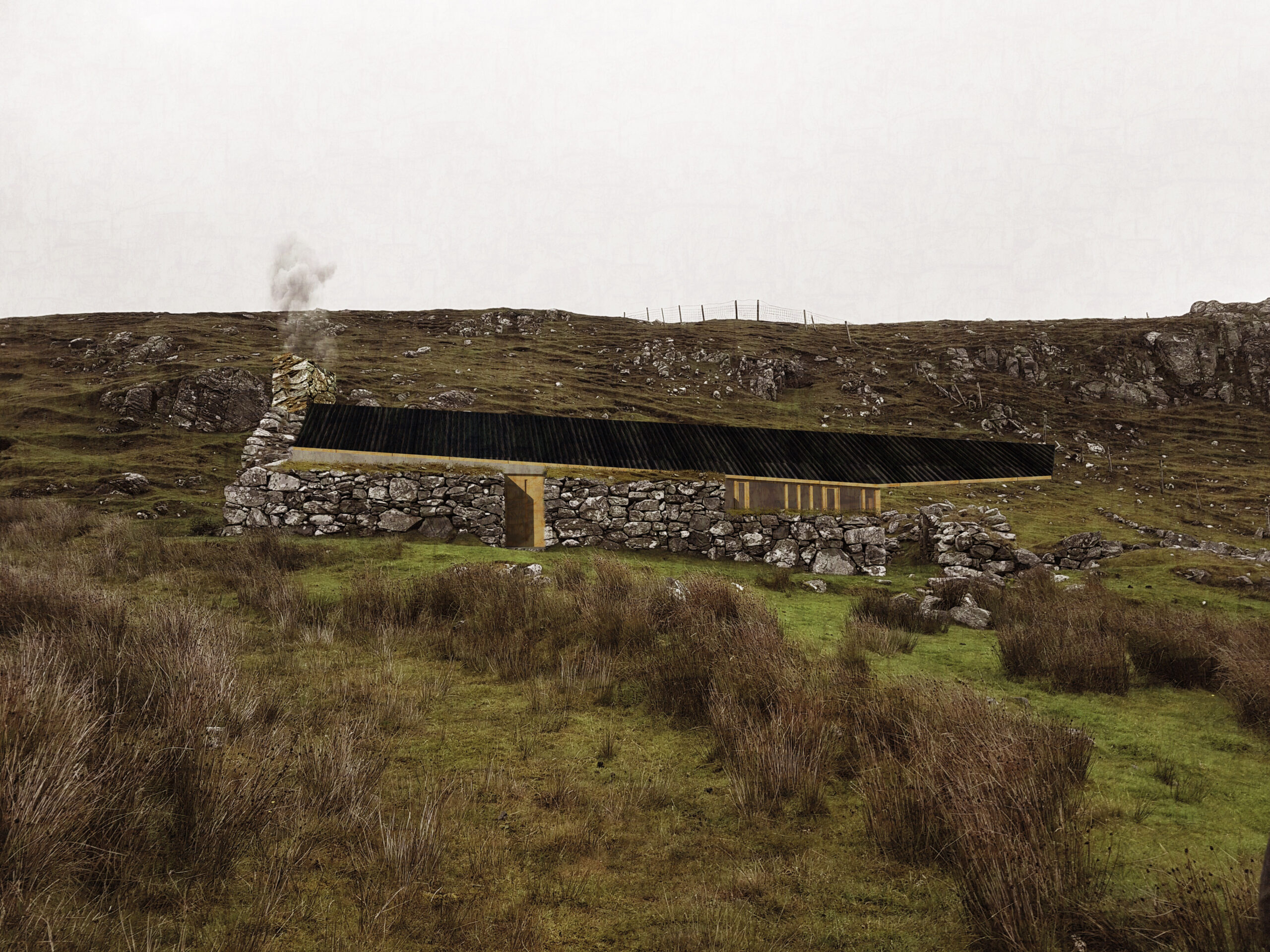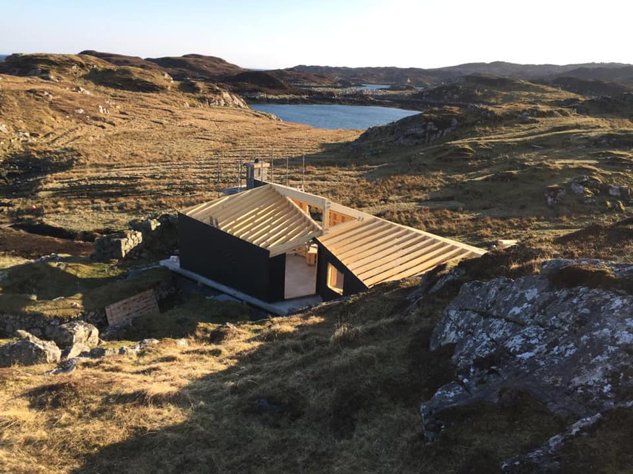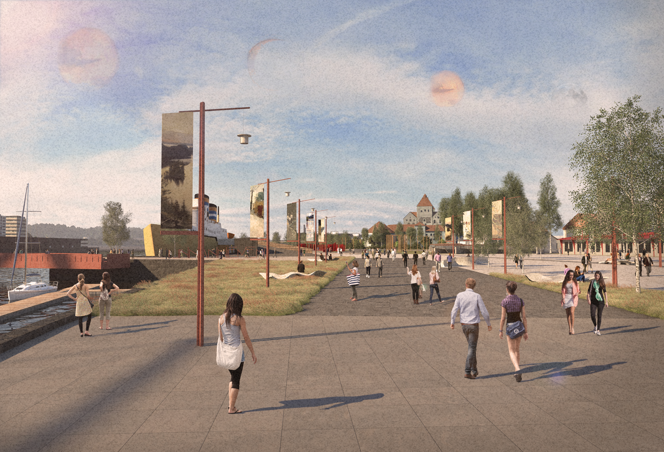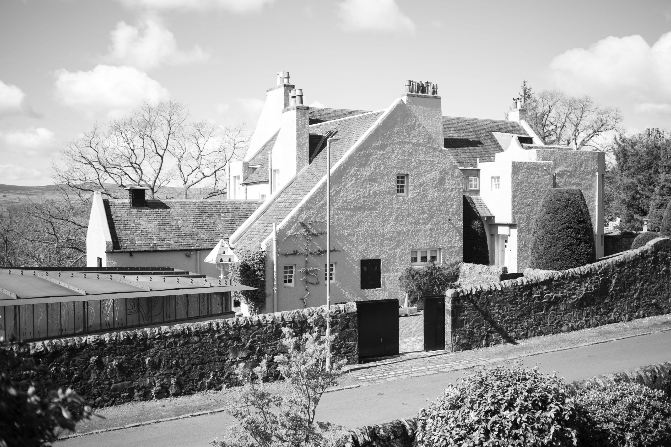House for an archaeologist
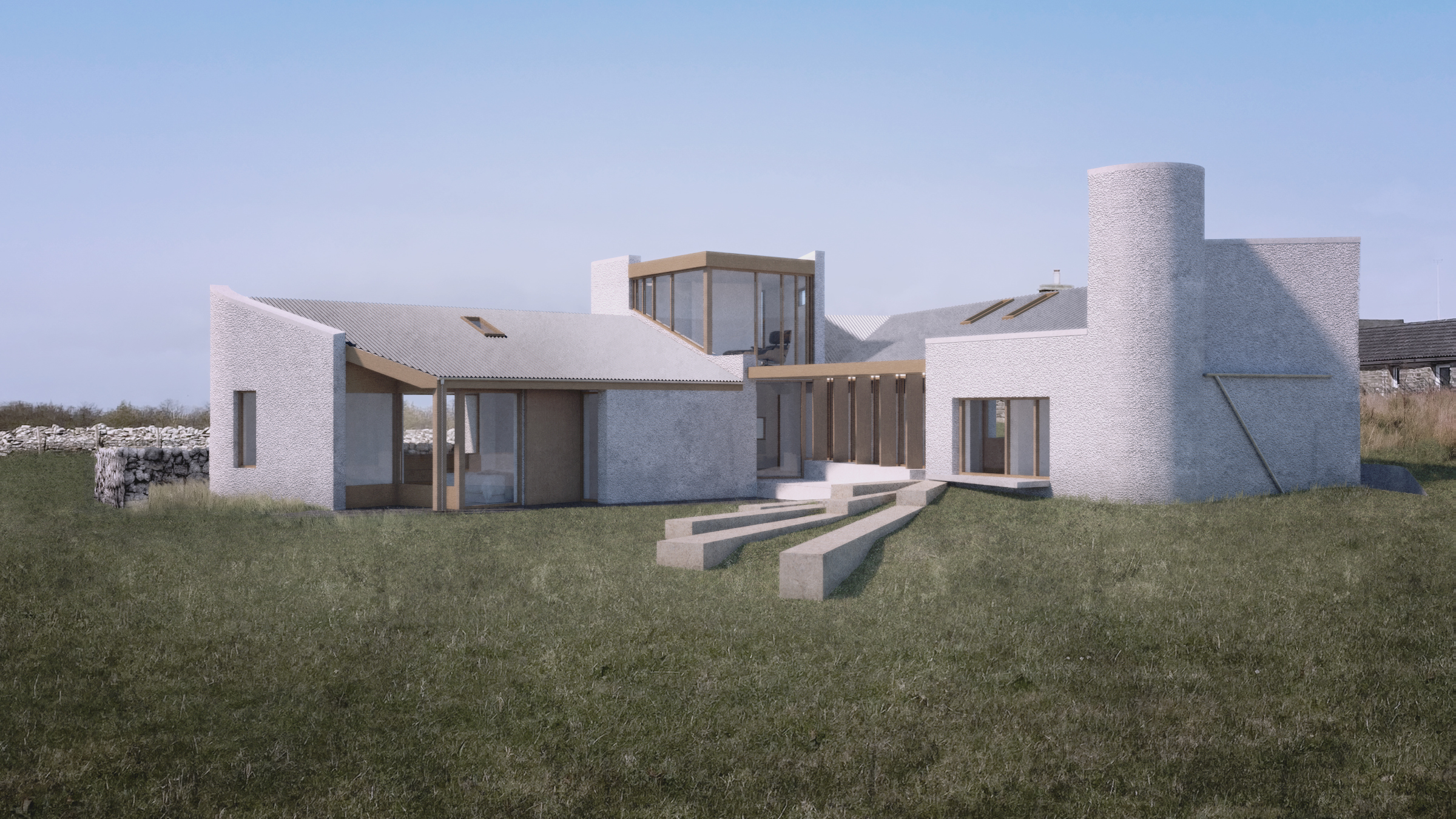
Context
We find a site with a dilapidated assemblage of buildings, sitting in a position overlooking multiple archaeological sites, and in the distance over to Hoy. This proximity of archaeological remains positions the house as a spectator to this history, in and of the landscape. We wish to embed this house physically and metaphorically to the earth.
Architecture
Ruairidh Moir – Architect
Ciaran Gallagher - Assistant
Andrew Lang - Visuals
Location
Harray, Orkney, Scotland
Client
Private
Stage
Construction Tendering
Following analysis of the site and its surrounding context we became aware of records of the remains of a broch in the adjacent site. We have deliberately kept the footprint of the new building to the upper limits of the site to recognise the setting.
Through forensic research of the existing buildings on site, we have identified elements of a former house or steading was embedded into the remains. We are pleased to repropose this to form boundary and shelter for the new house.
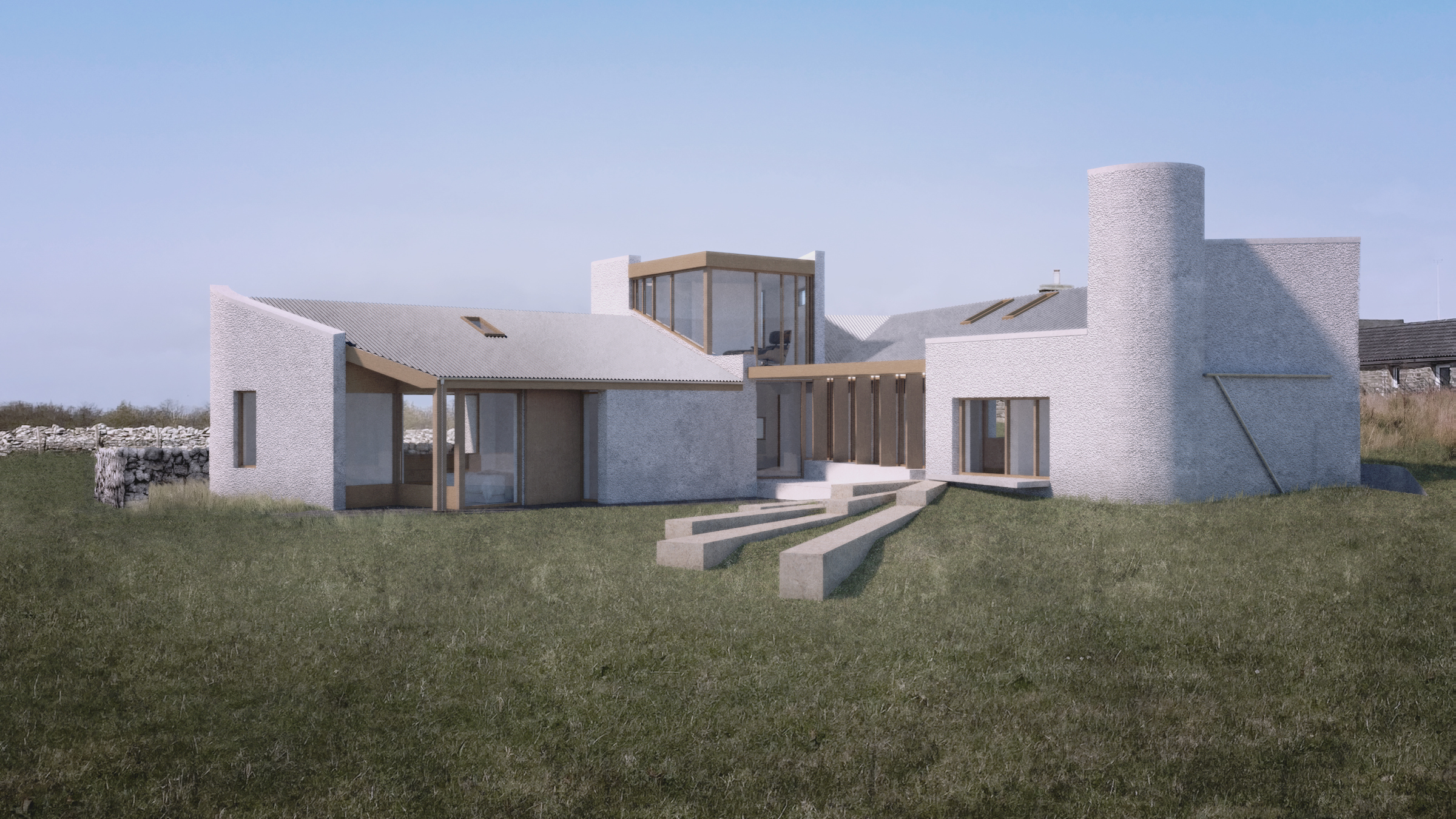
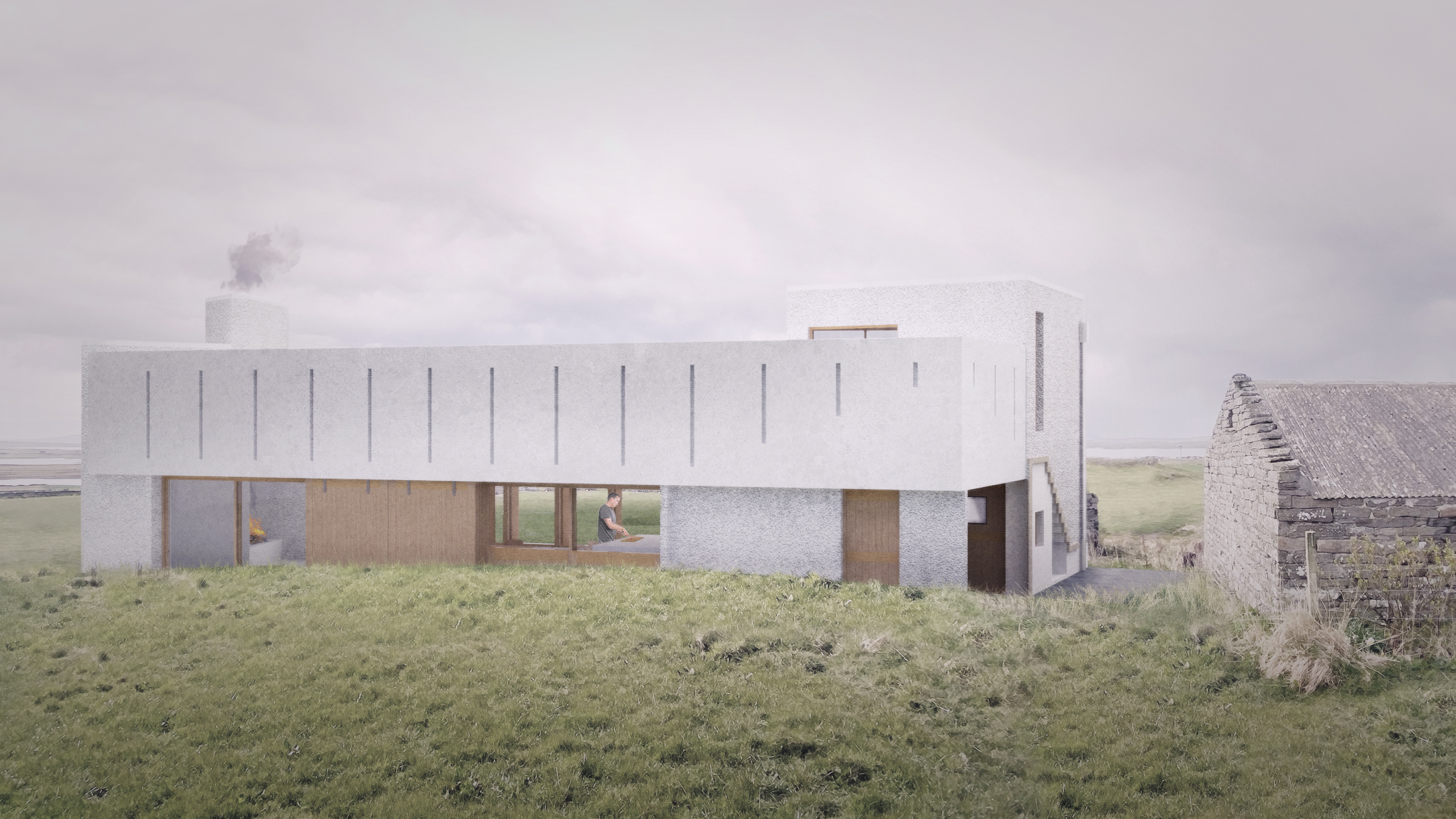

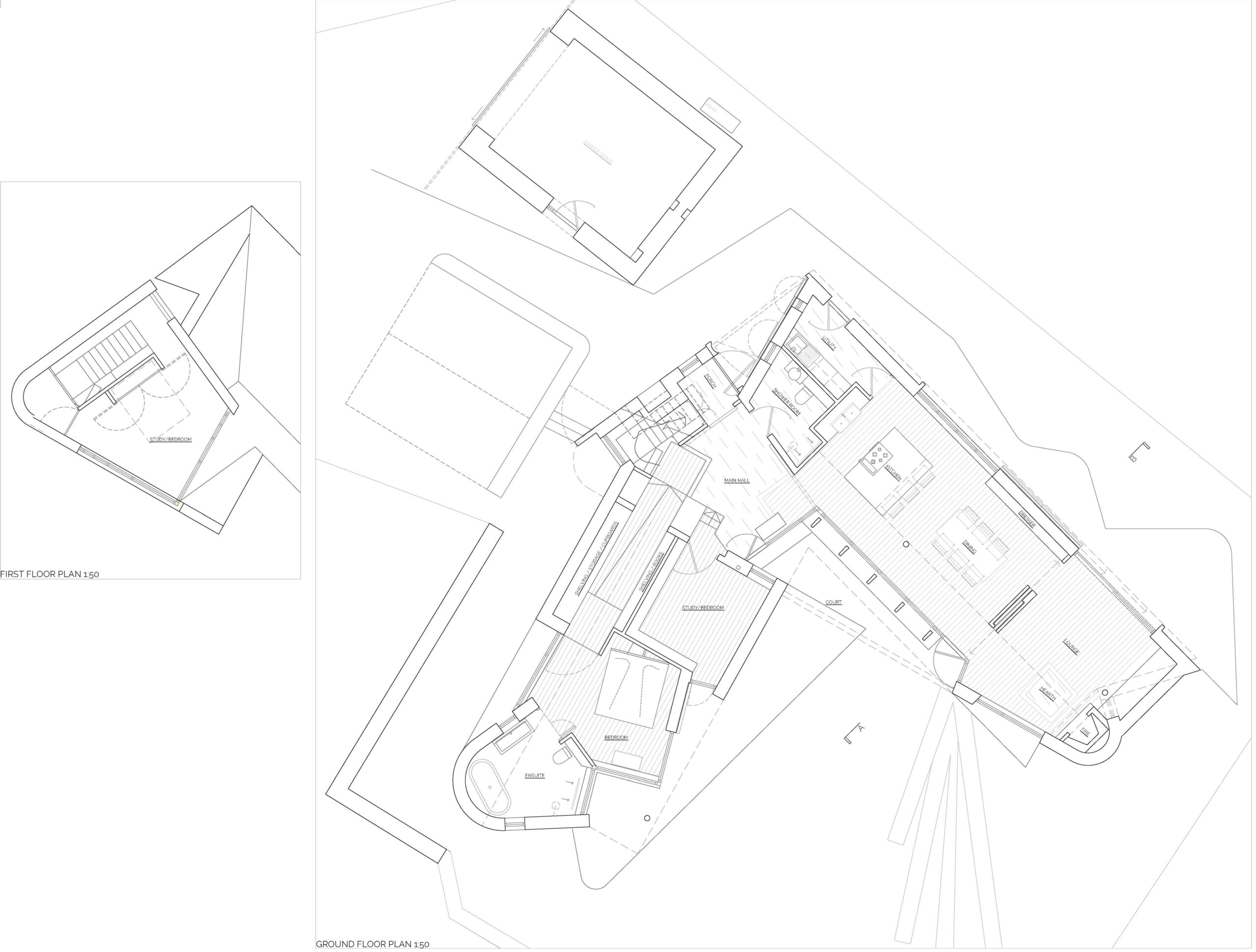
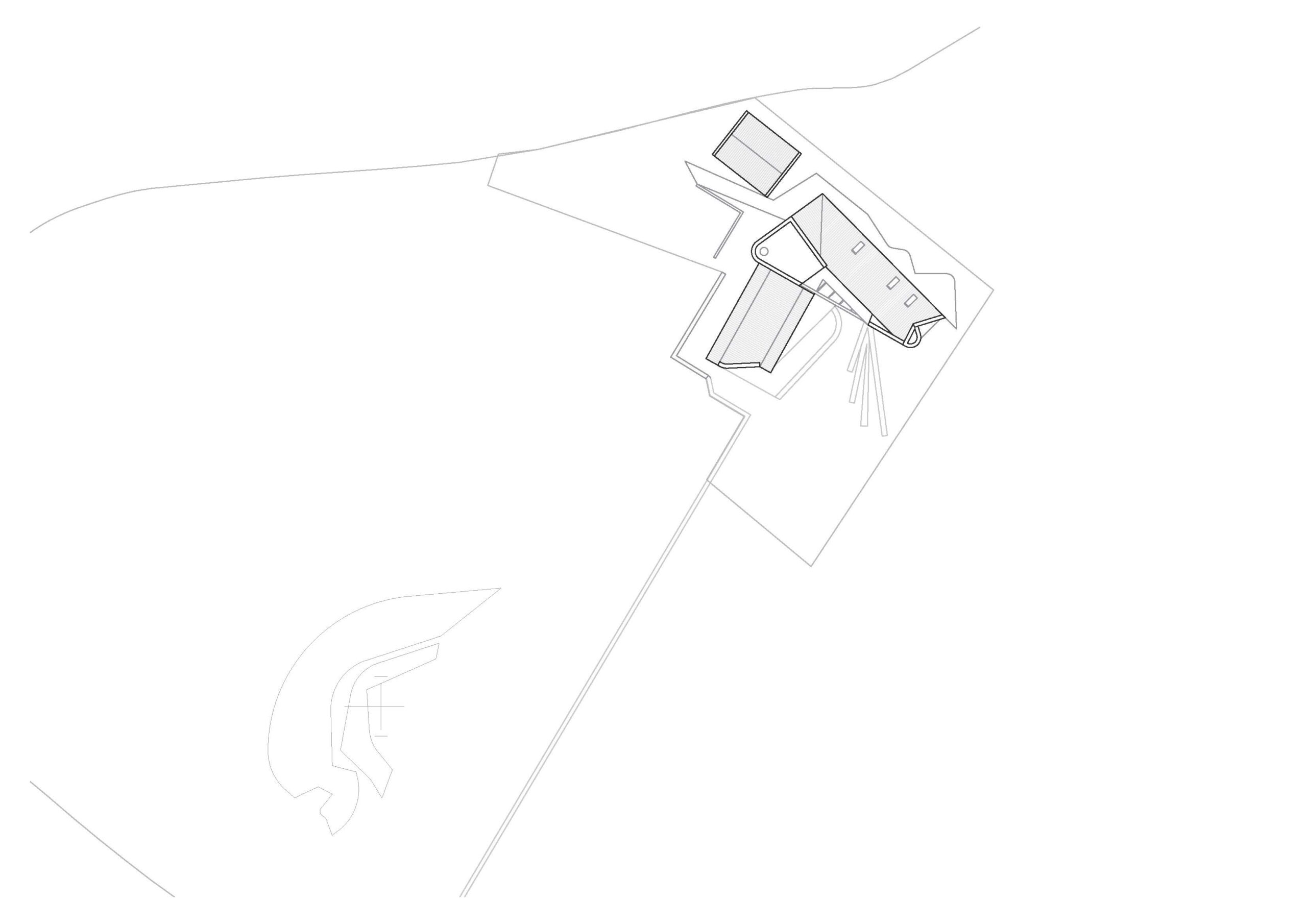
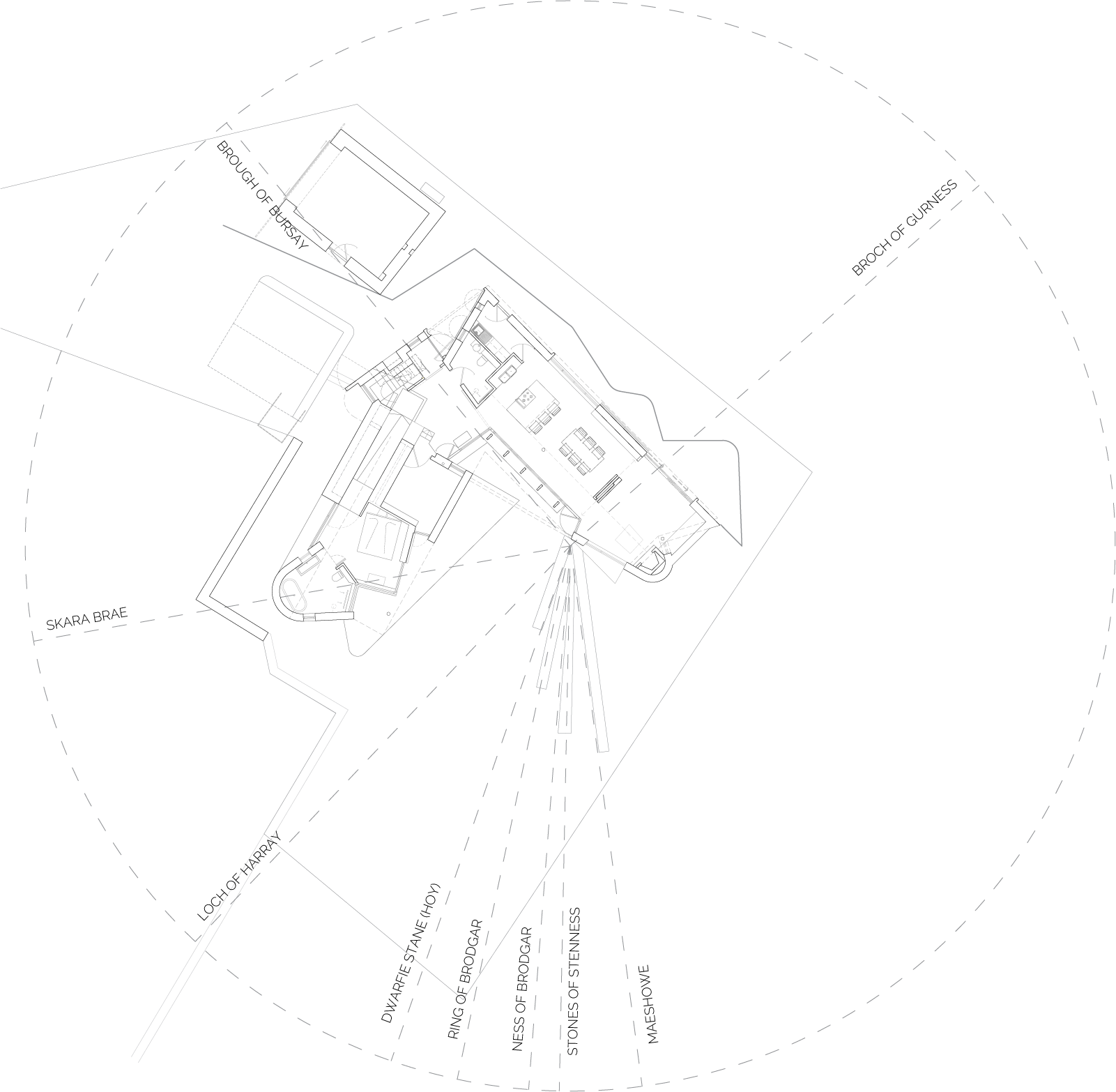
The Home
We propose a replacement dual-winged dwelling sited along the northern perimeter and rooted in the topography. This will allow the new dwelling easier access links with the existing garage whilst allowing a more cohesive relationship with the site. Views to Hoy will be addressed from key spaces in the programme whilst dividing the programme in to two wings allows a sense of enclosure within what is an otherwise exposed site.
The dwelling takes the form of a predominately single-storey building with a small two-storey element at the junction between both wings, creating a deep entrance doorway below. The first floor is accessed by a hidden staircase along the front facade, reminiscent of a section through a broch; similar to what the broch on the adjacent site possibly exhibited.
Rooted in its topography, the building’s ground floor is split between two levels, with the master bedroom and en-suite situated at the end of a descending ramp to accommodate existing site levels. Differing from the Pre-Application submission, the building has been orientated almost parallel with the northern boundary, anchoring it within the site limits and allowing the bedroom wing to rotate out, making the most of the available site and views south to Hoy. The ridge lines run predominantly on axis with the site and with the retained garage building.
We have also taken cues from extensive analysis of key archaeological sites in the locality, such as Skara Brae and Maeshowe in relation to composition of geometry as well as key drivers and components in relation to the arrangement of domestic life.
Process
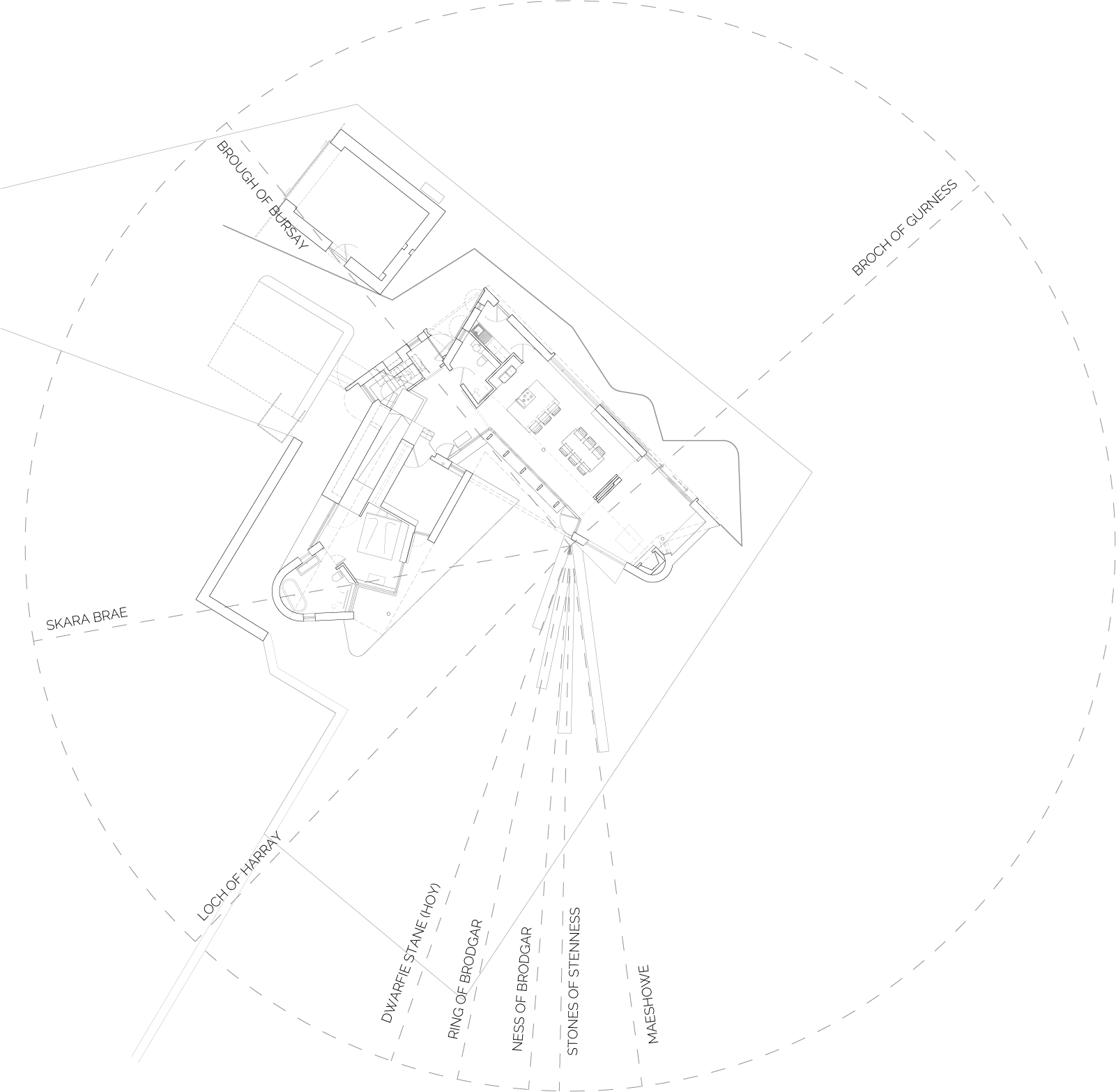

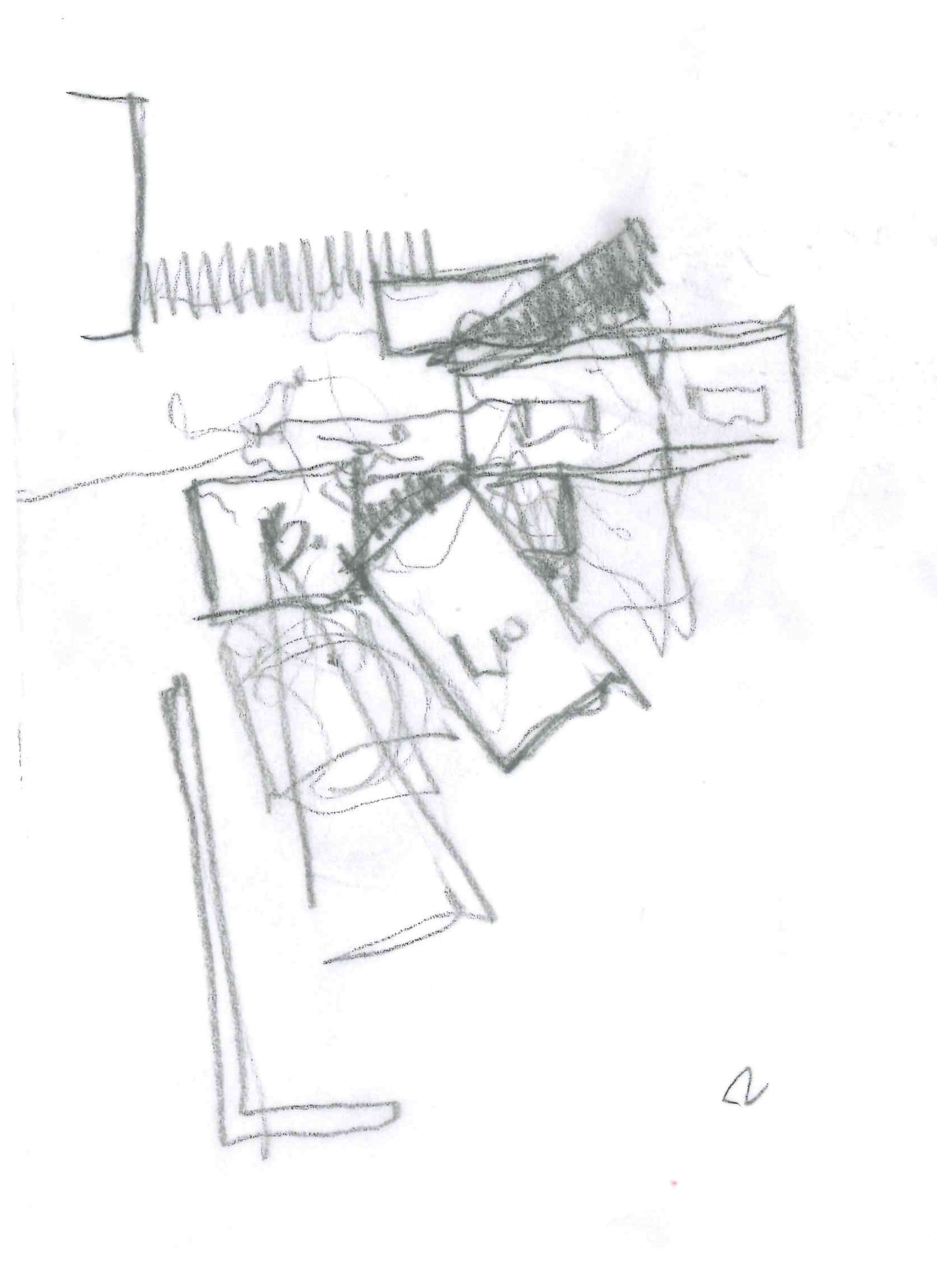
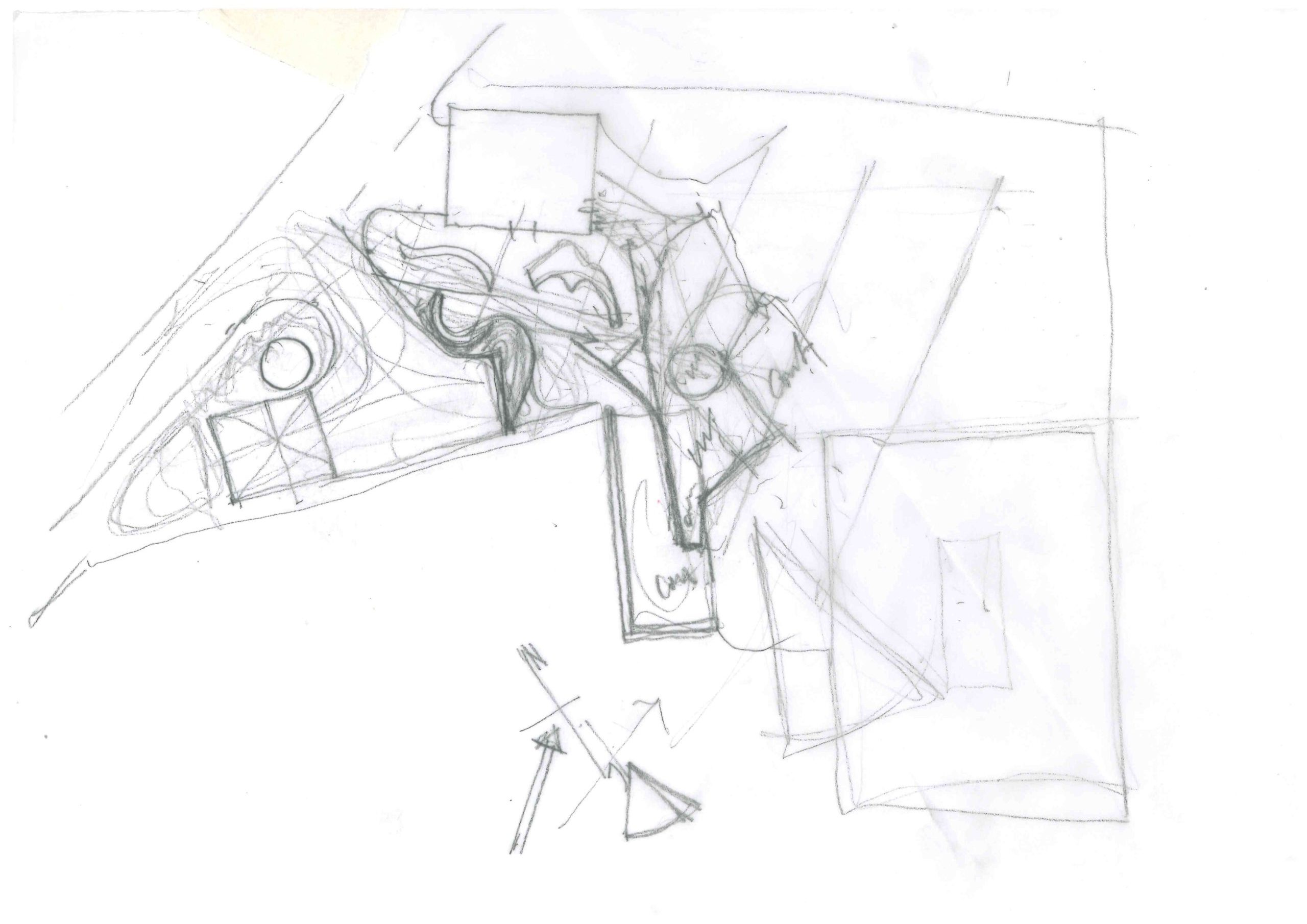
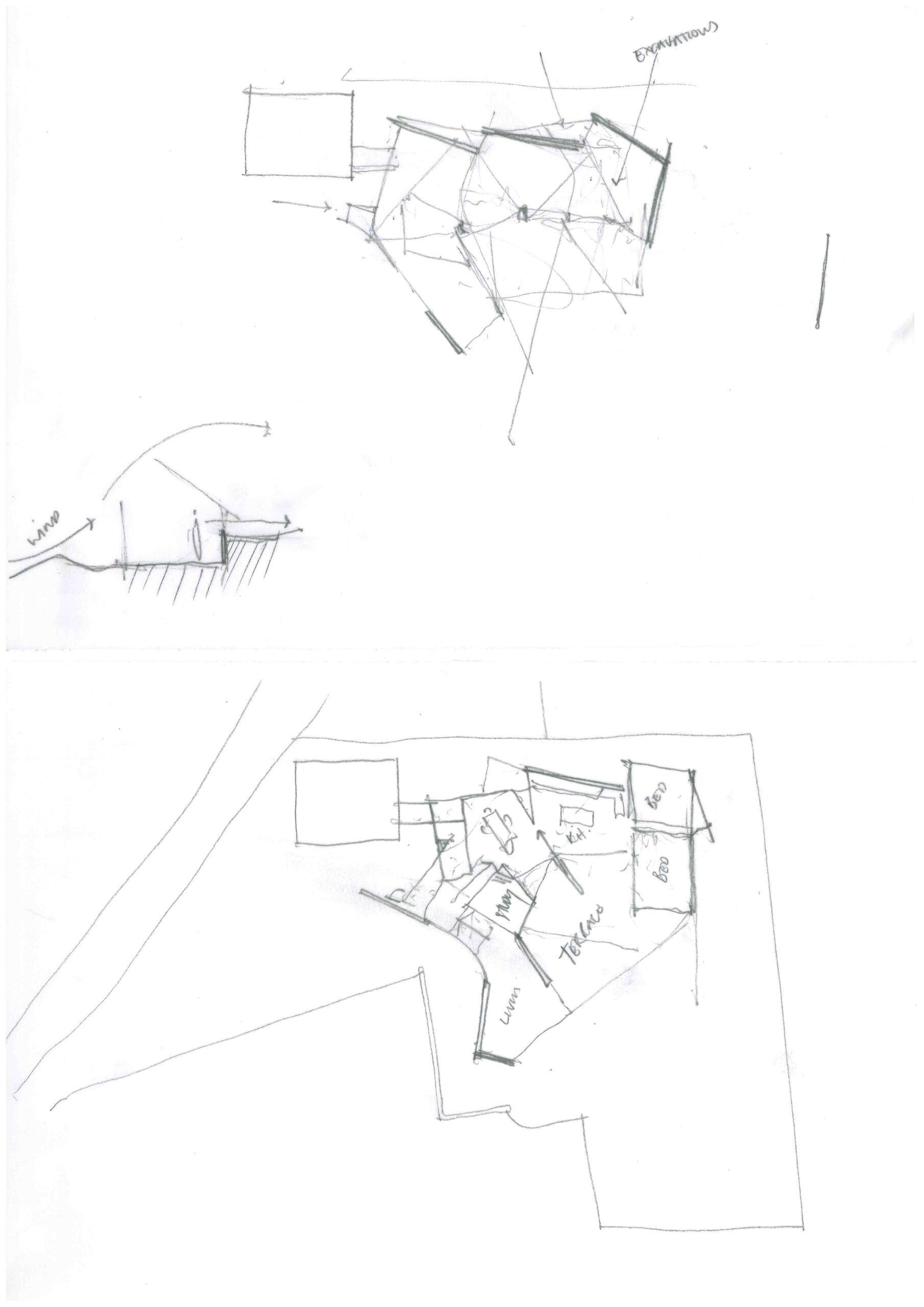
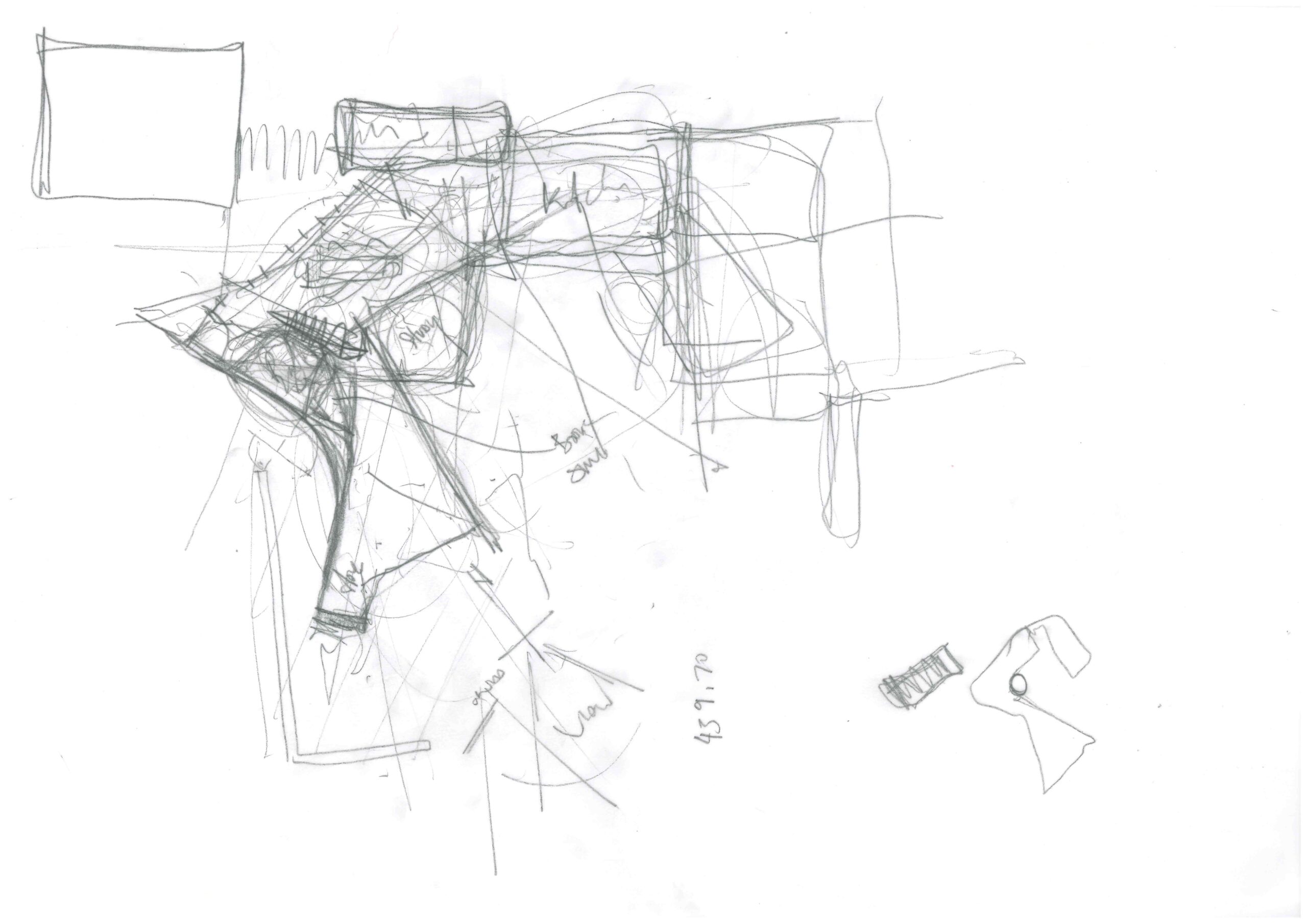

Design Development
