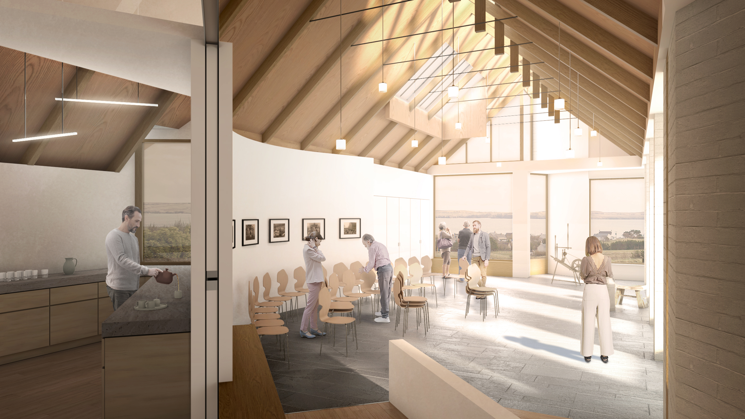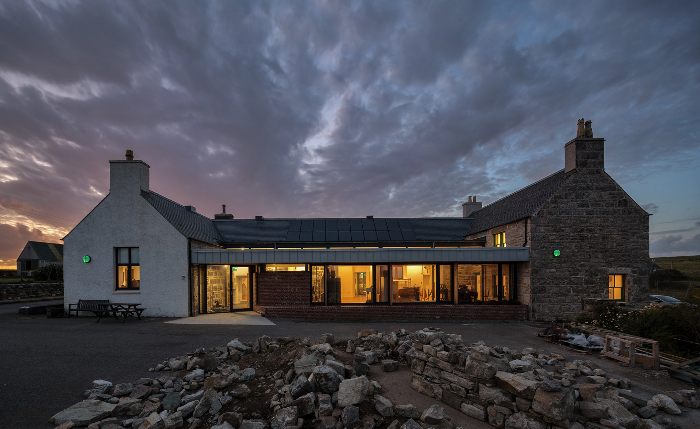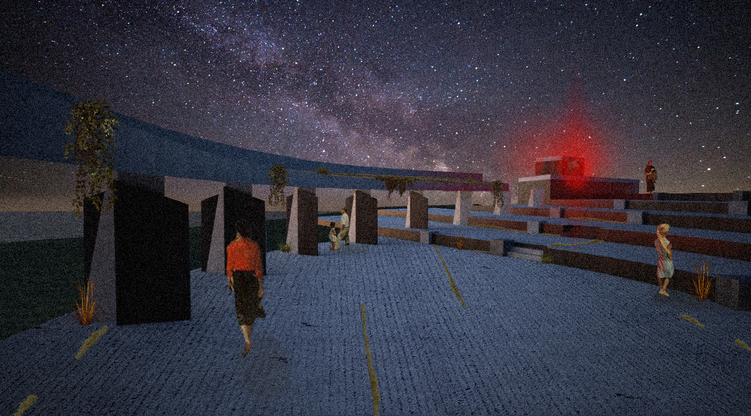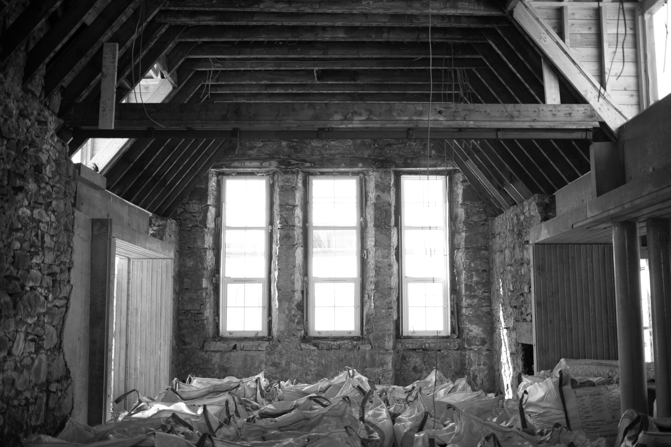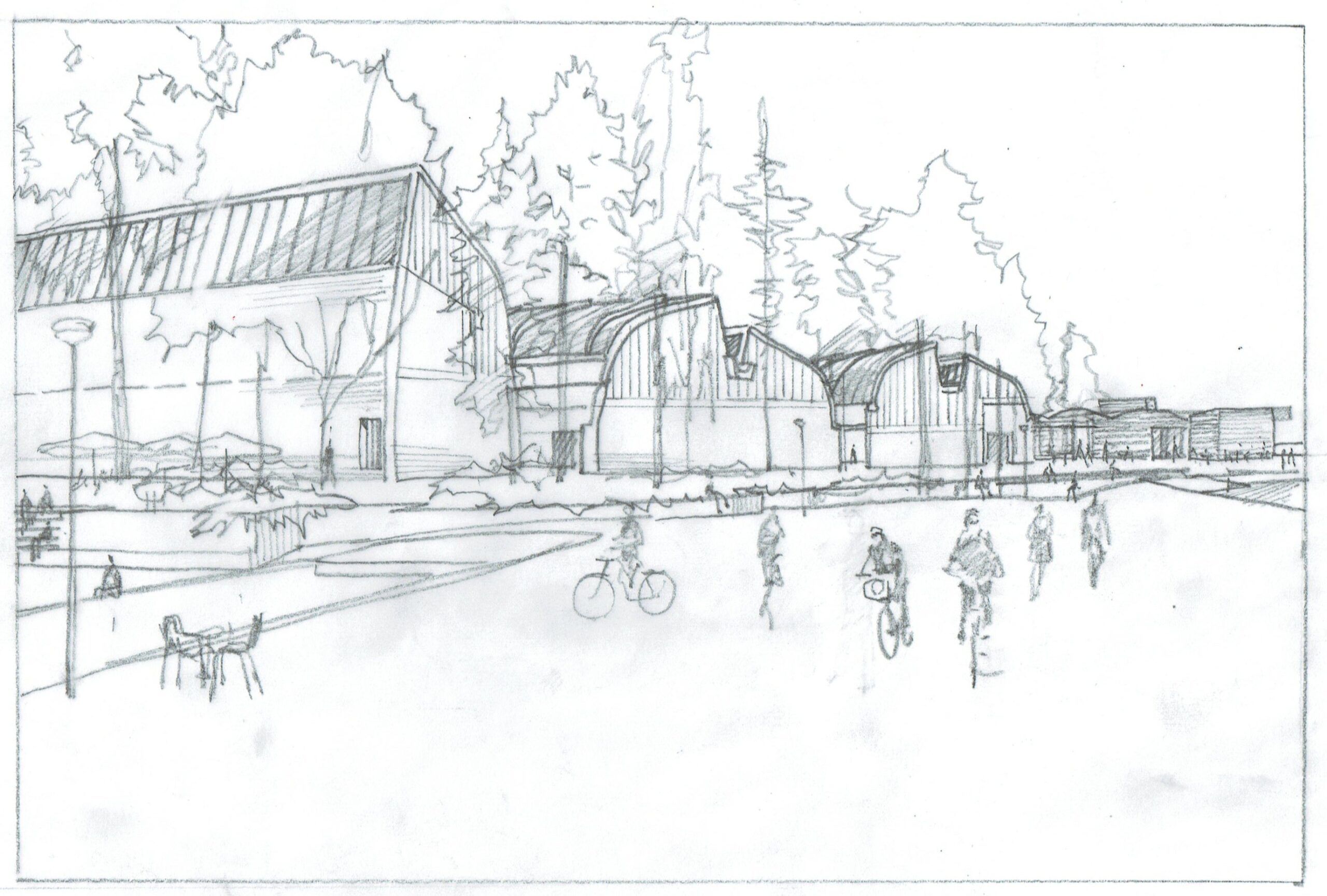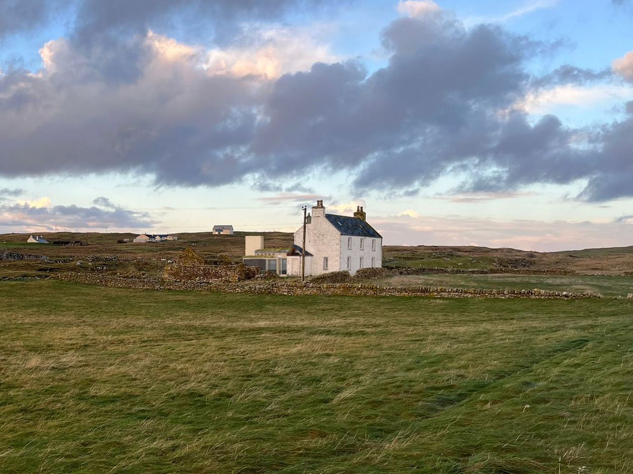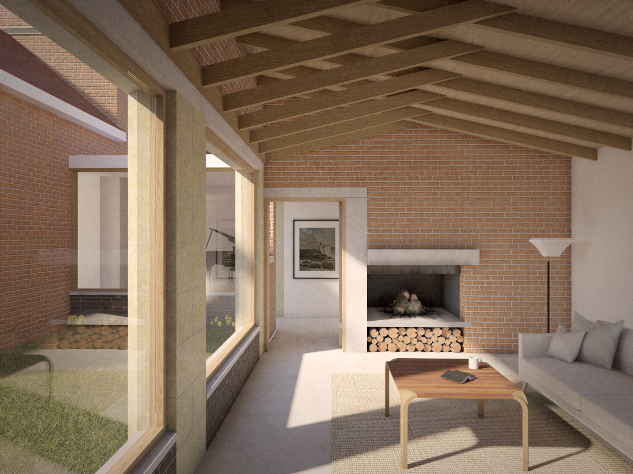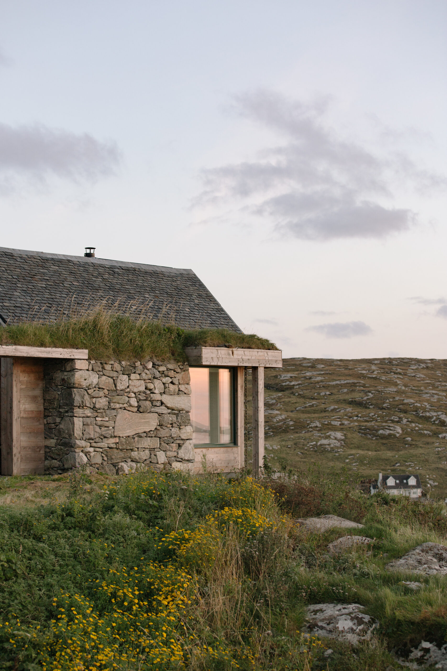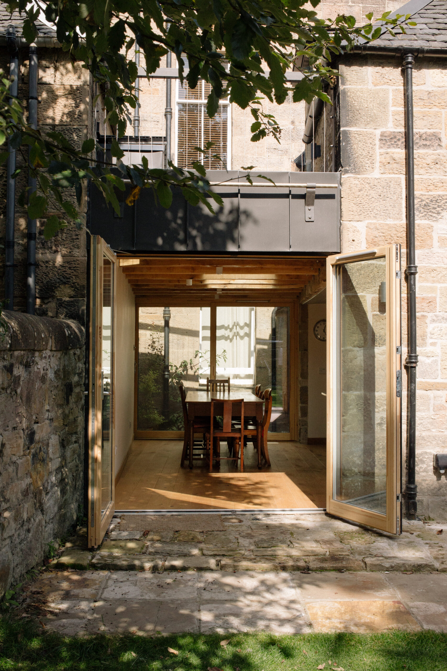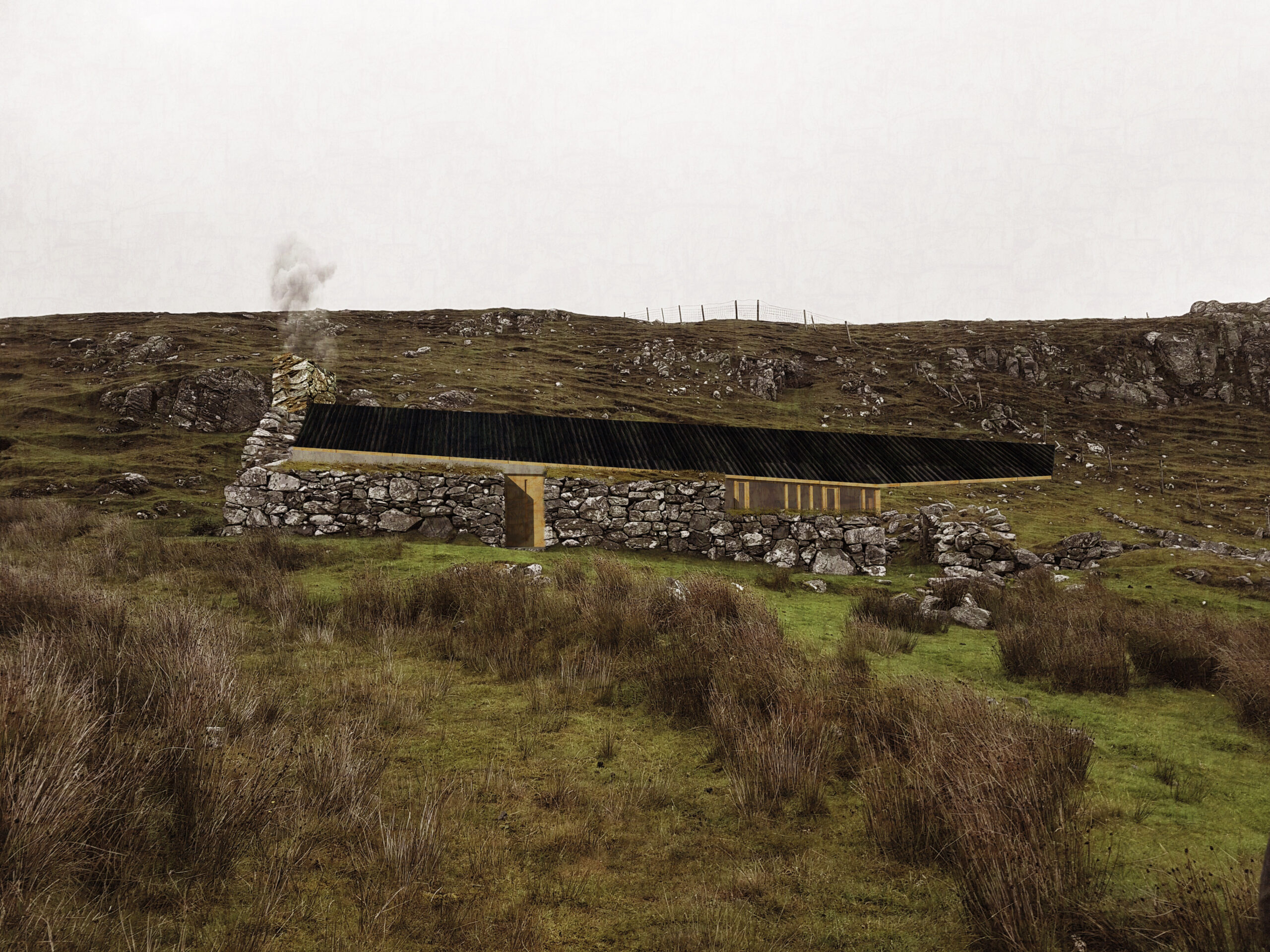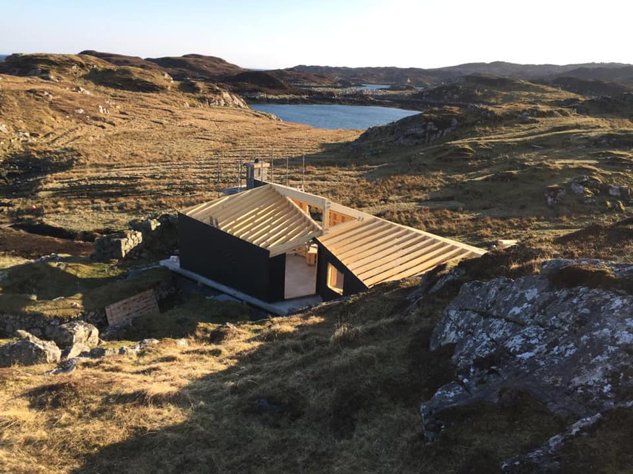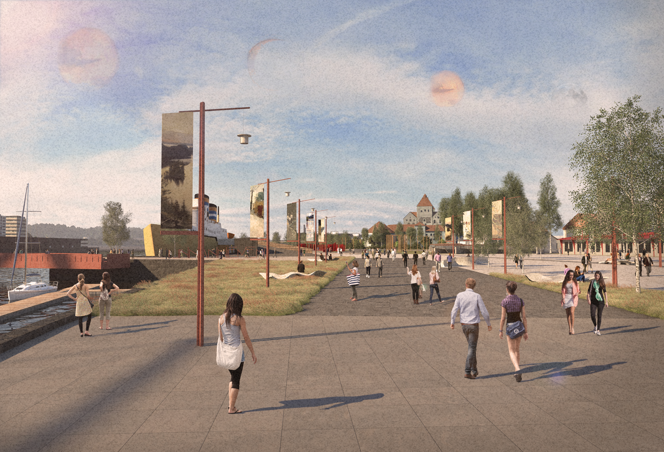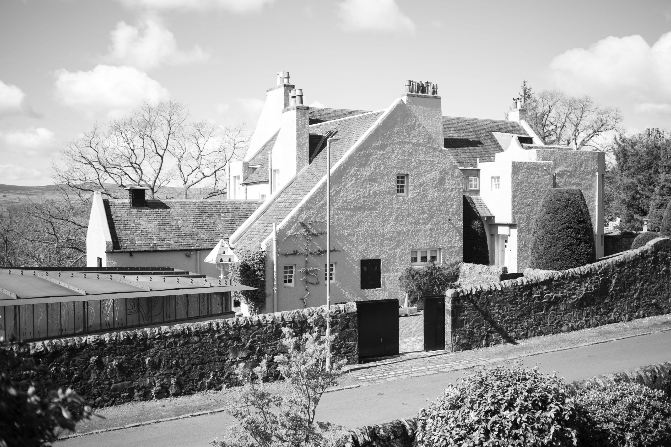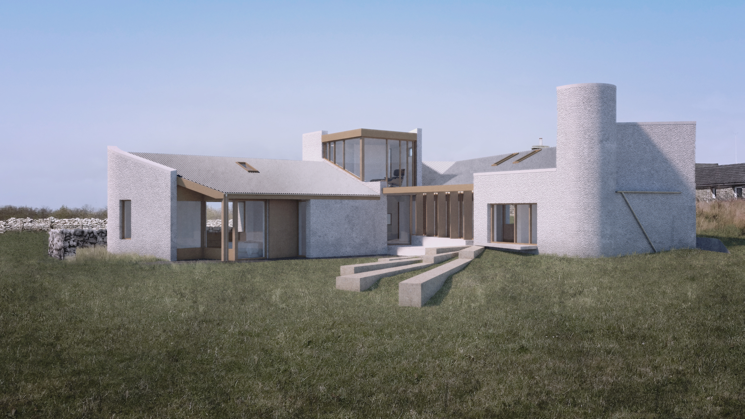Leverhulme Community Hub
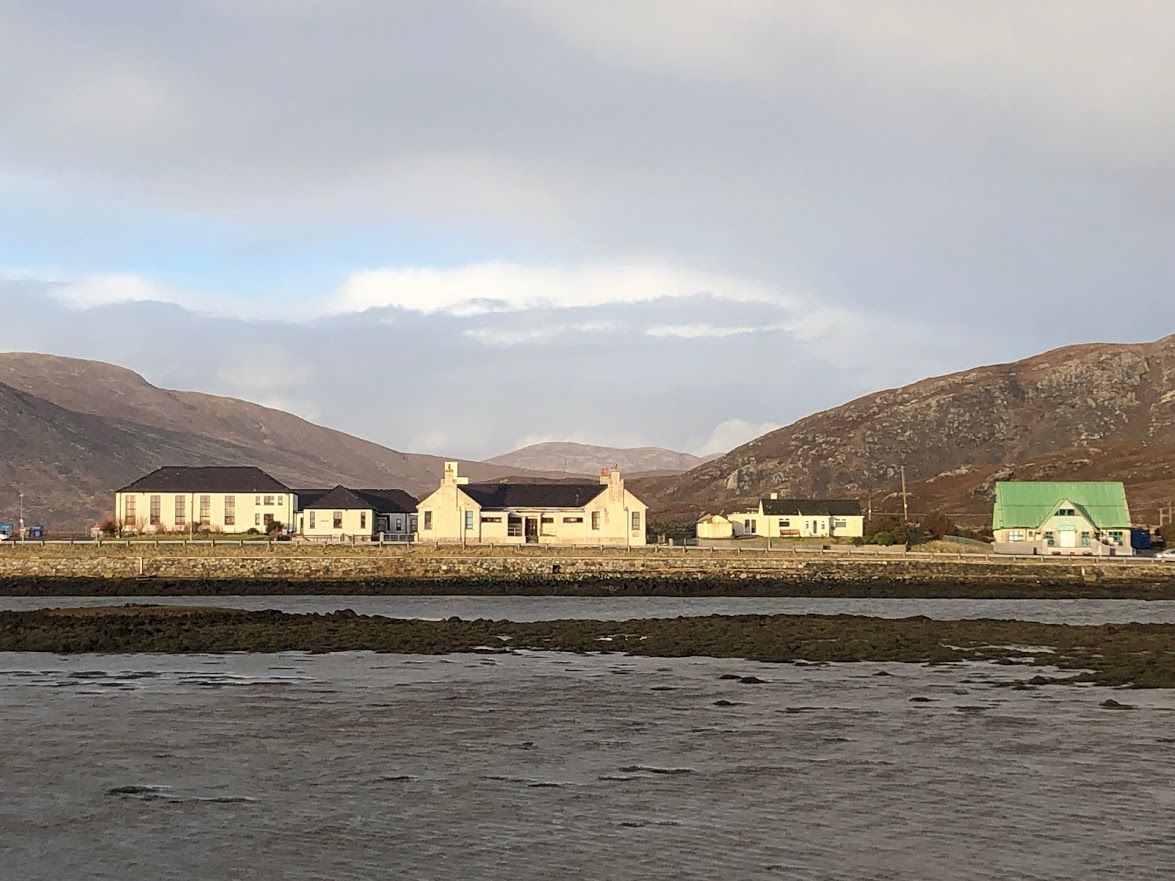
Context
BARD were commissioned to reconfigure the former Leverhulme Memorial Old School at Leverburgh into a community hub. The aspirations of the project were to provide new office and learning spaces, including a Comunn Eachdraidh, charity shop, laundrette, new café, and public gym. The intention was to create an aesthetically pleasing, functional and appropriate adaptation that would bring new opportunities to an historic building.
Architecture
Ruairidh Moir - Architect
Ciaran Gallagher - Architectural Assistant
Charles Tulley - Architectural Assistant
Andrew Lang - Architectural Assistant
Structural Engineer
Total Design Engineers
M&E Engineer
Greenspace Live
Quantity Surveyor
IMQS
Location
Leverburgh, Isle of Harris
Client
Leverhulme Community Hub
Allocation
2020/21
Project Stage
RIBA Stage 0-4
The existing building was built at the orders of Lord Leverhulme to accommodate and serve a planned increase in the population of Leverburgh. However, after his estate was sold, the building was quickly converted to a school building, the function which it served until closed by the council and earmarked for demolition
The proposal sought to update the original building while maintaining its original character, and trying to restore original elements where possible. It transformed the space to serve new functions, preserving the structure for future generations and serving versatile community space. The requirements of the brief placed new demands on a relatively small building, however our space planning maximised efficiencies within the floor areas and ensuring regulatory compliance.
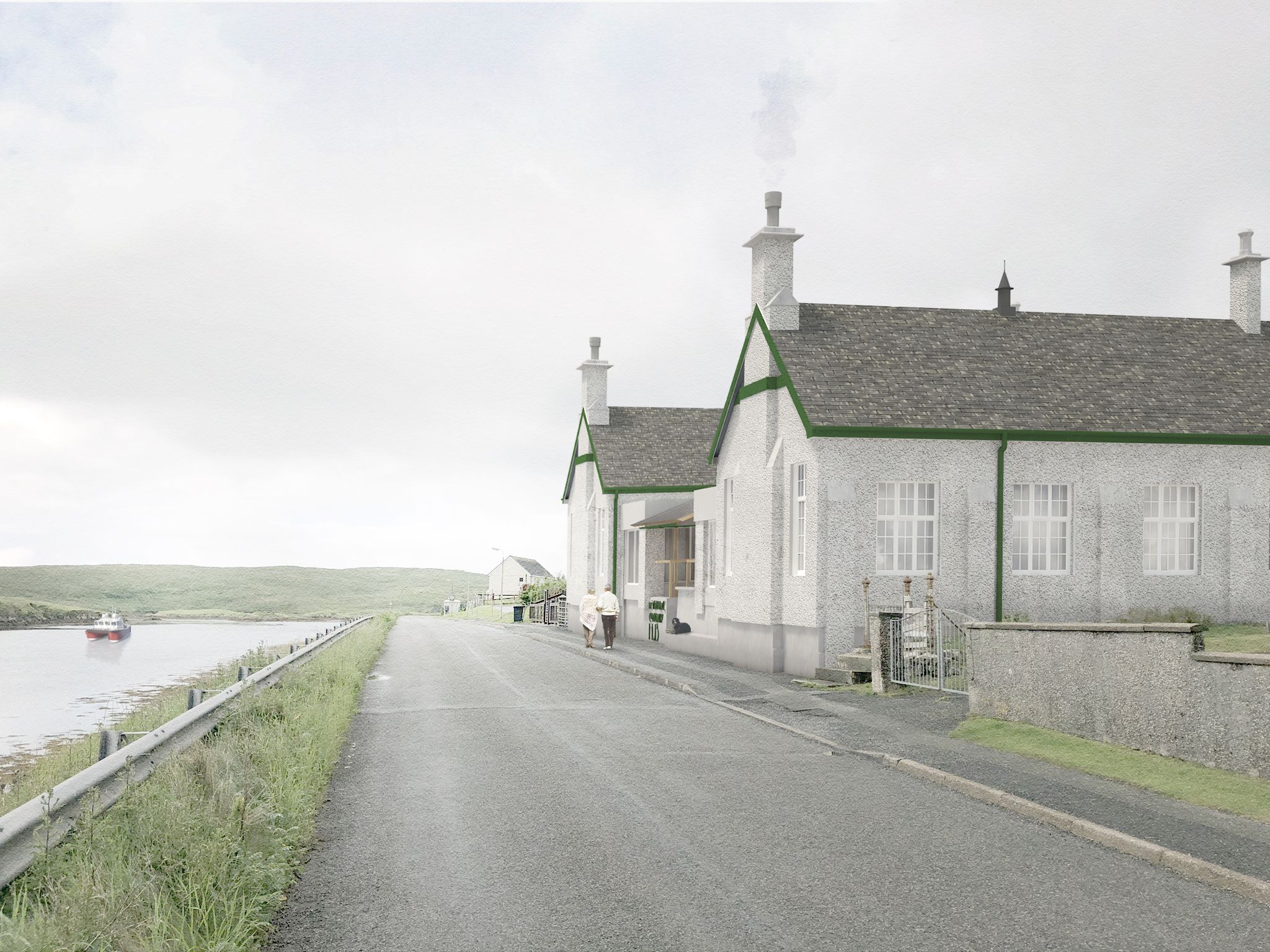
Following extensive conceptual design interrogation, including robust cost planning, a strategy was developed to adapt the existing footprint of the building including non-original elements to front and rear. We adapted the fenestration to allow for greater views out, and crucially in from the street to the public functions occurring within.
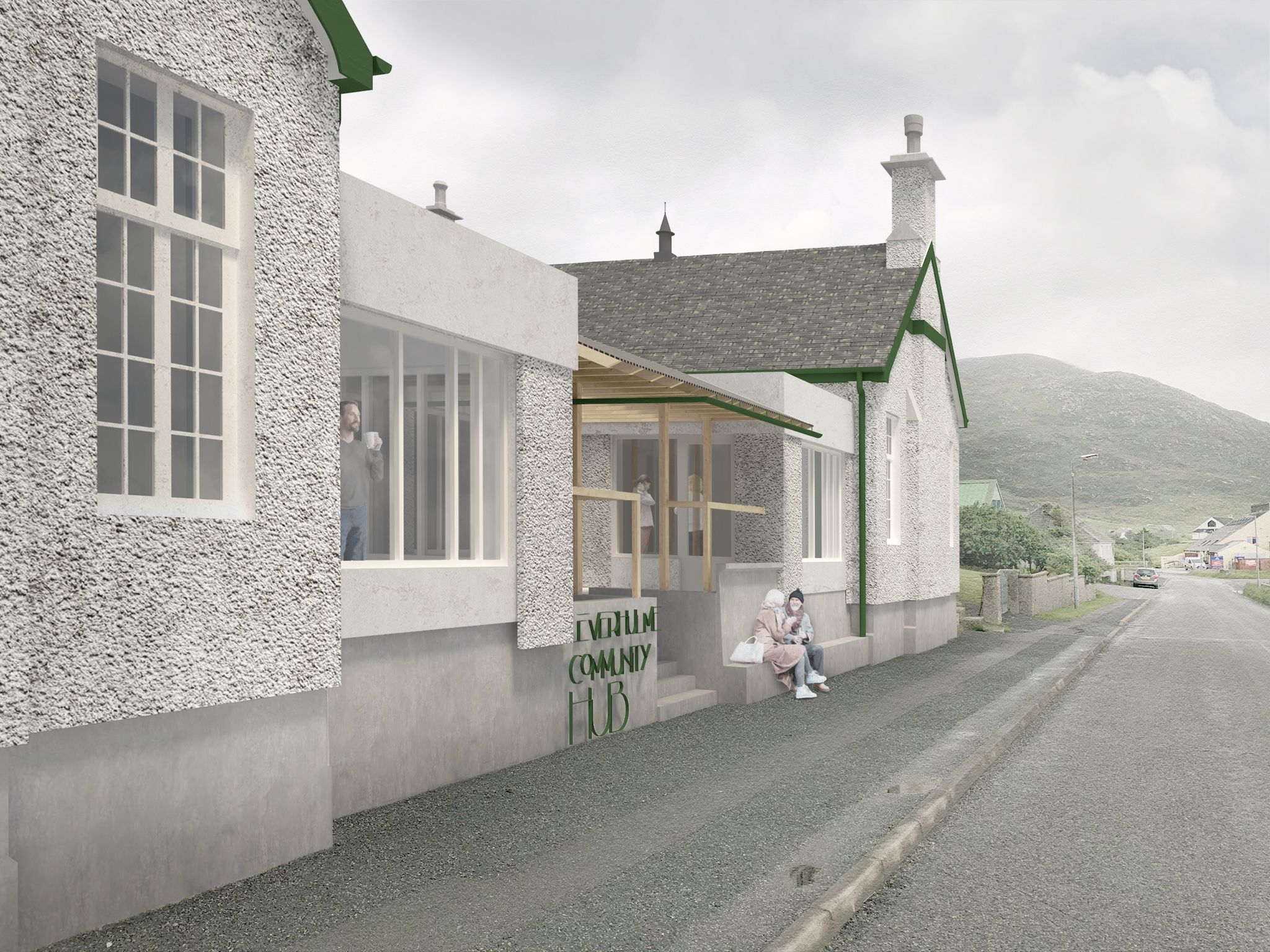
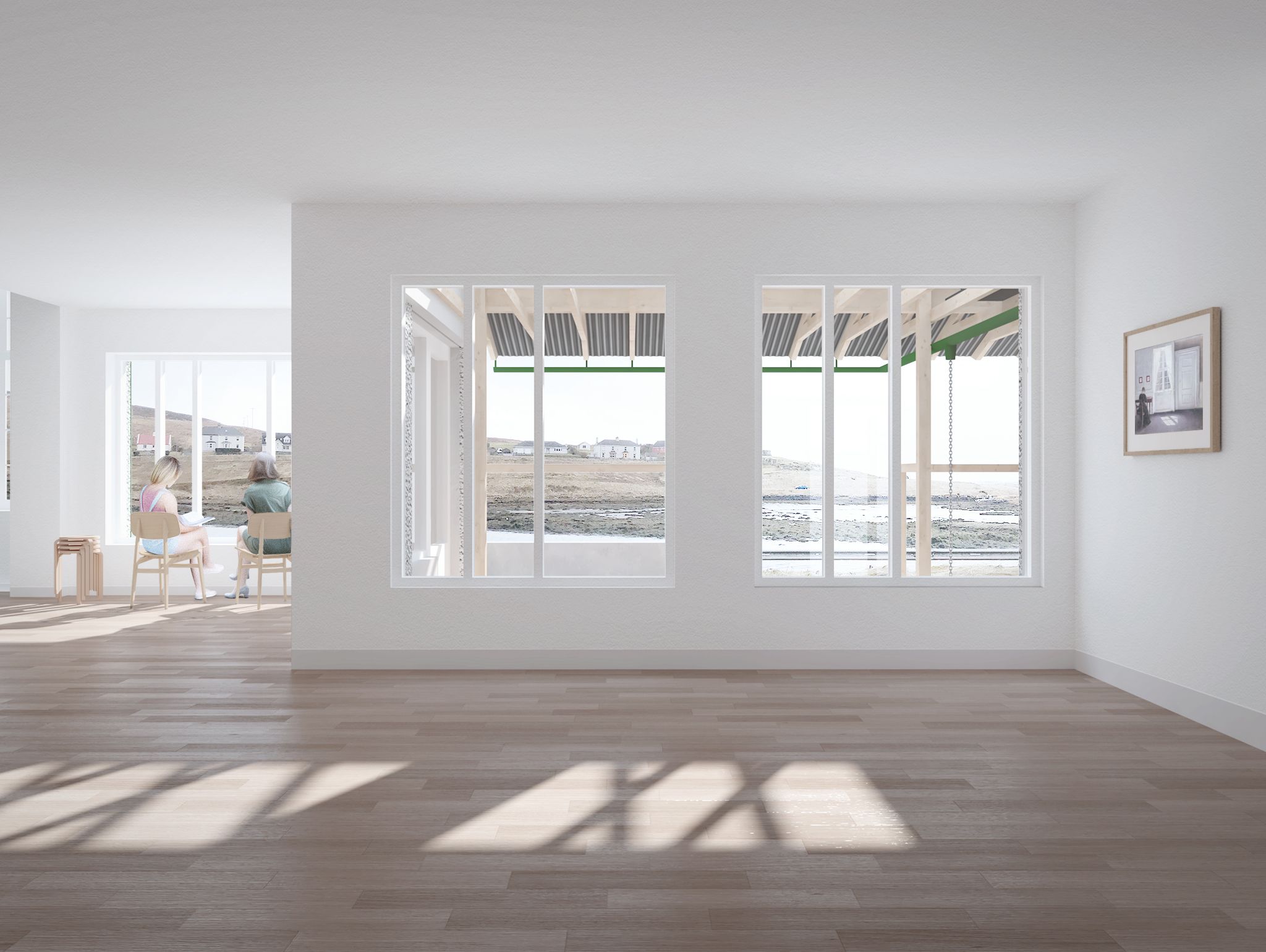
A fully accessible terrace placed centrally at the front within this formed the first threshold for visitors, with a small visor-like canopy to cover the front entrance and steps. This canopy, designed with sensitivity to the original building aims to sit comfortably within the existing structure’s context and scale. The materiality of the canopy would be formed from a timber frame and covered with a sinusoidal metal sheeting.
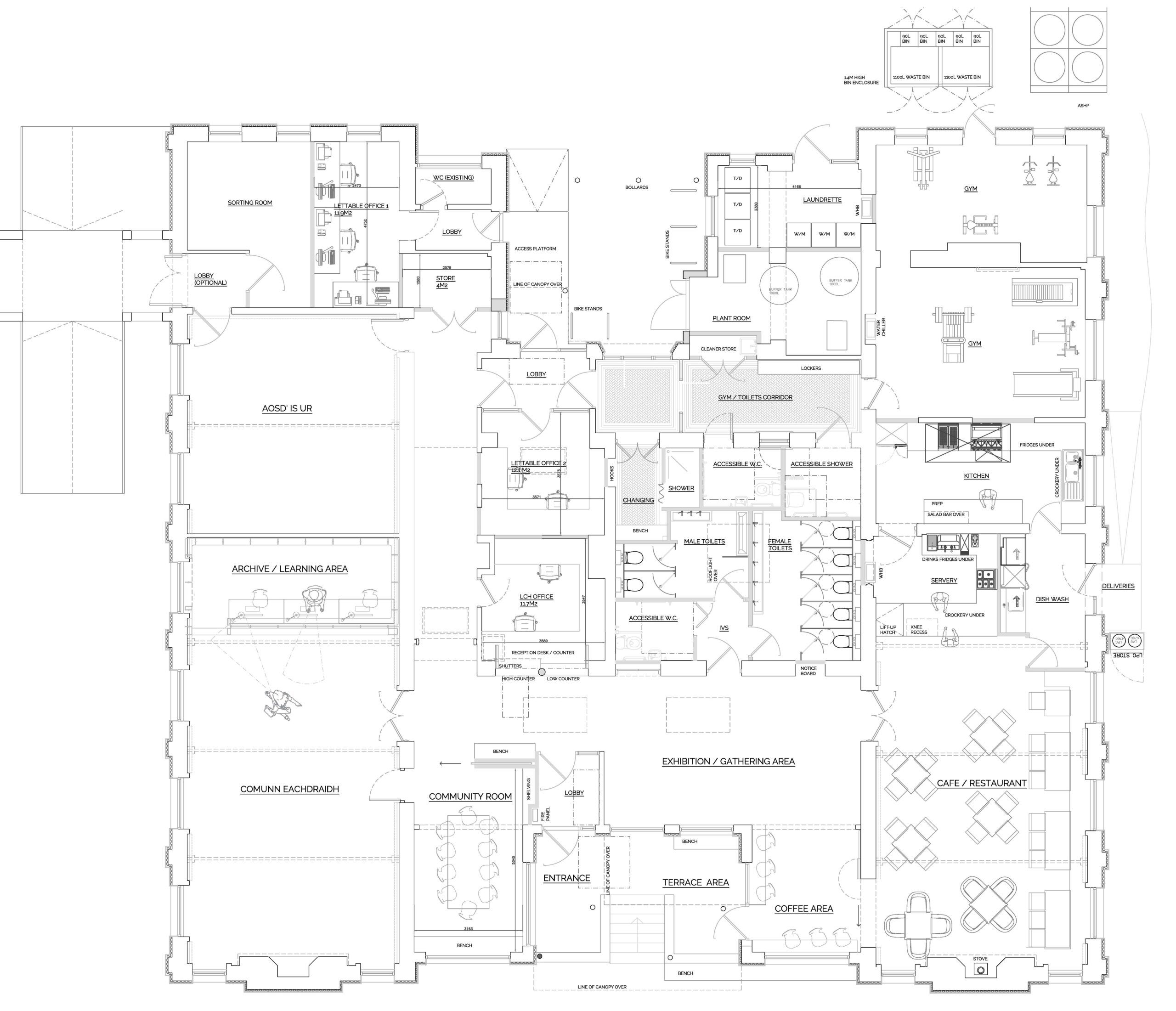
Proposed Ground Floor Plan
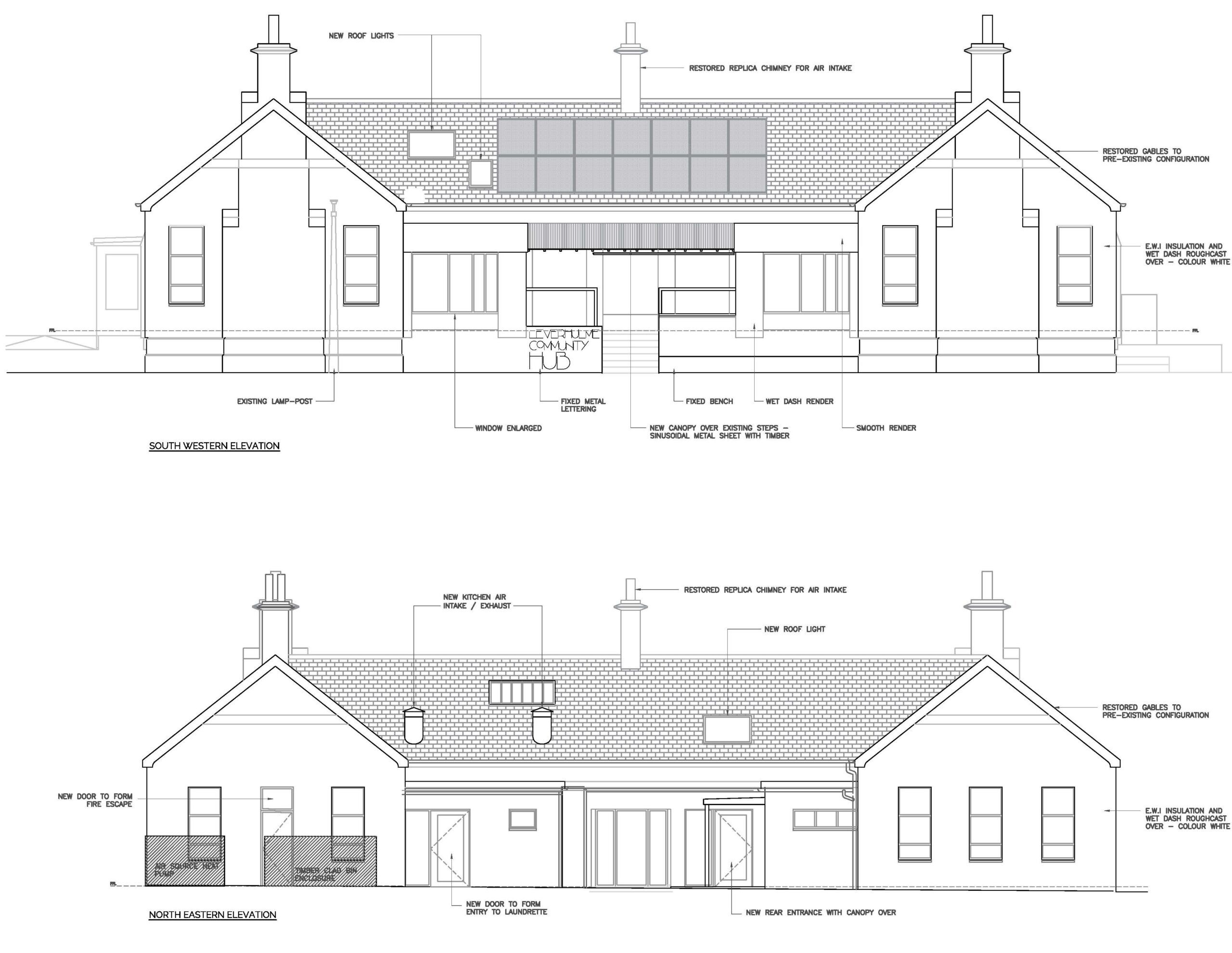
Proposed Elevations
Technical
The adaption of the building required a new energy strategy and our priority was to minimise fossil fuel heating solutions, helping demonstrate to funders commitments to lower the organisation’s carbon footprint. Part of this strategy included upgrading insulation where possible. We assisted the client in obtaining documentation at short notice to secure approx. £80k in funding that otherwise would have been lost, that funded the external wall insulation.
The detail of this insulation and harling works were carefully considered to emulate as much as possible the previous details so that the additional insulation is virtually indetectable.
Historical
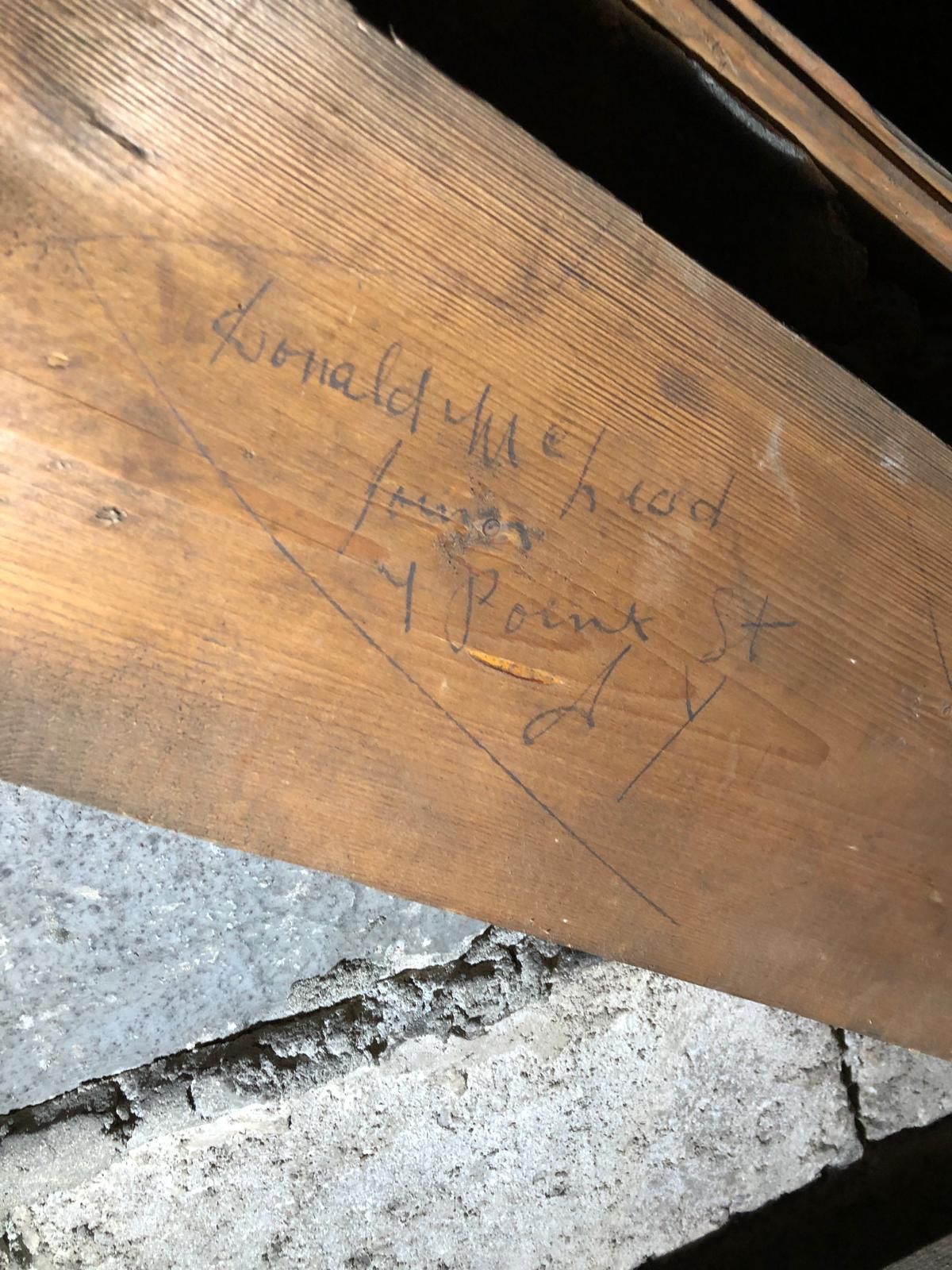

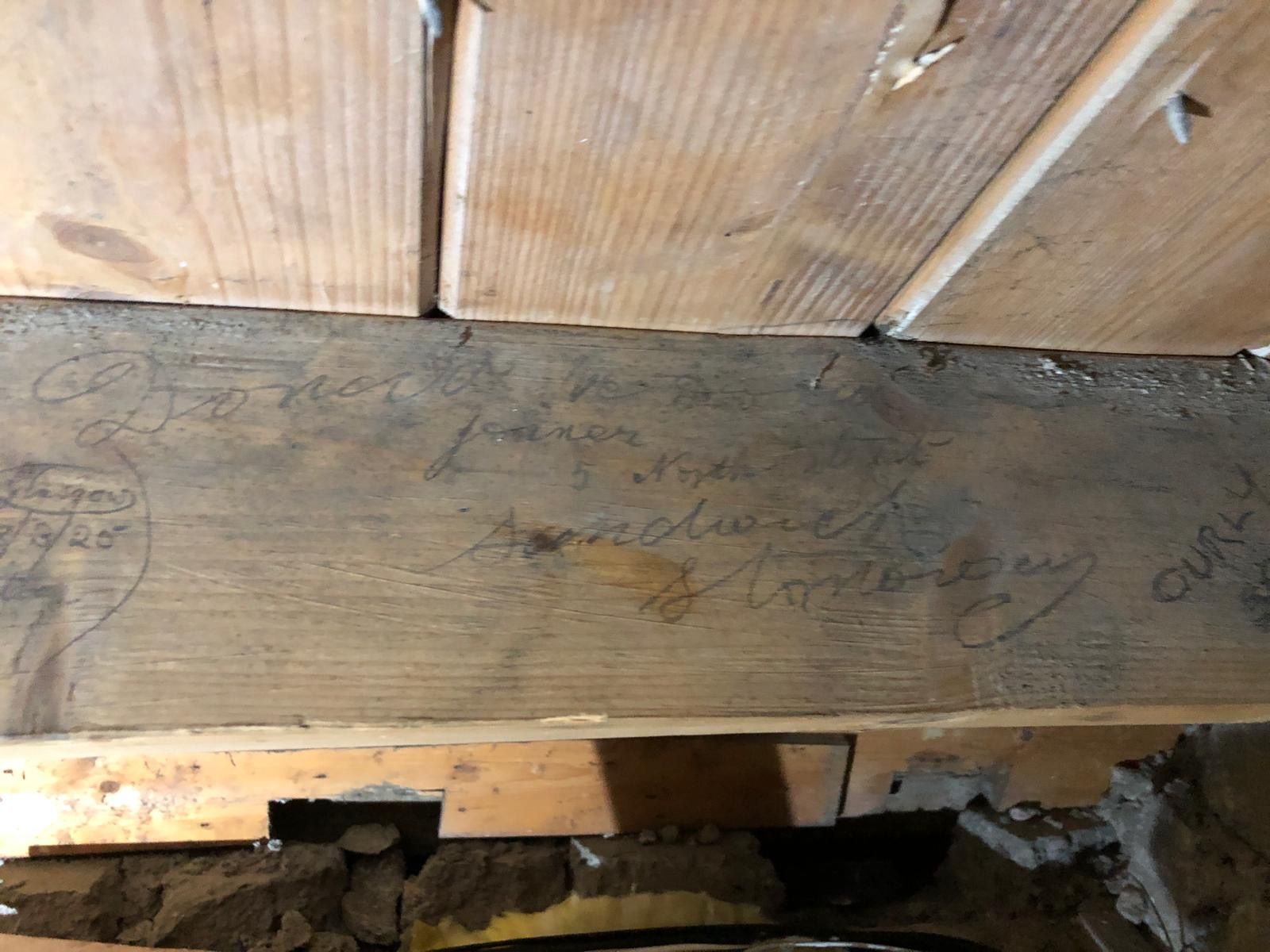
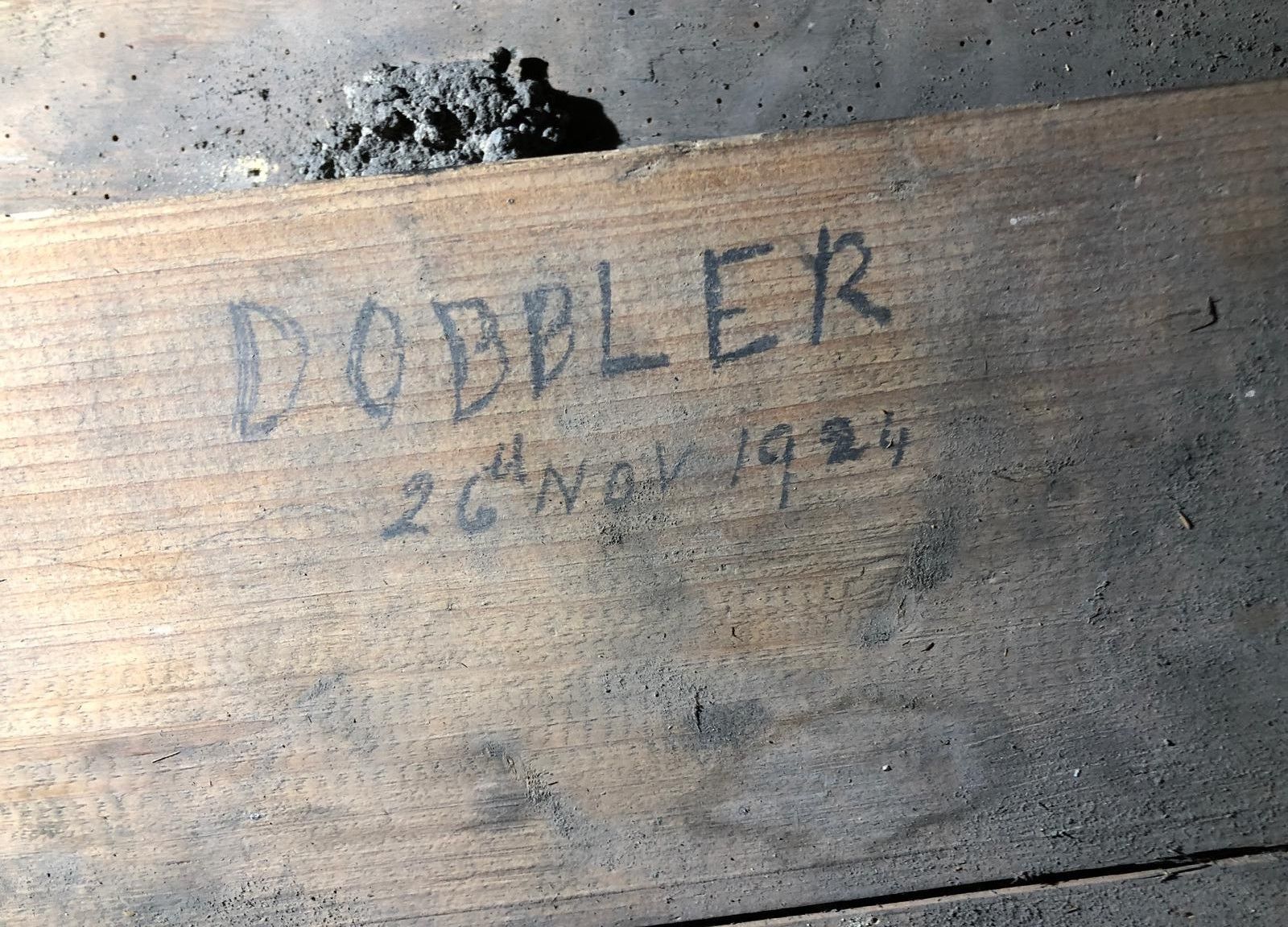
Signatures of craftspeople on roof trusses
Our research took account of the past uses of the building and its configuration. A strategy was suggested to, where possible, restore back to the original configuration, at once giving back the strong gables their finesse. Similarly, our detailed research of the existing building demonstrated the previous configuration with much higher ceilings and exposed roof trusses, arranged in handsome proportions and bold colours. In some of these spaces, it was wonderful to observe the signatures of the craftspeople who first constructed the building.
First Scheme - Proposals
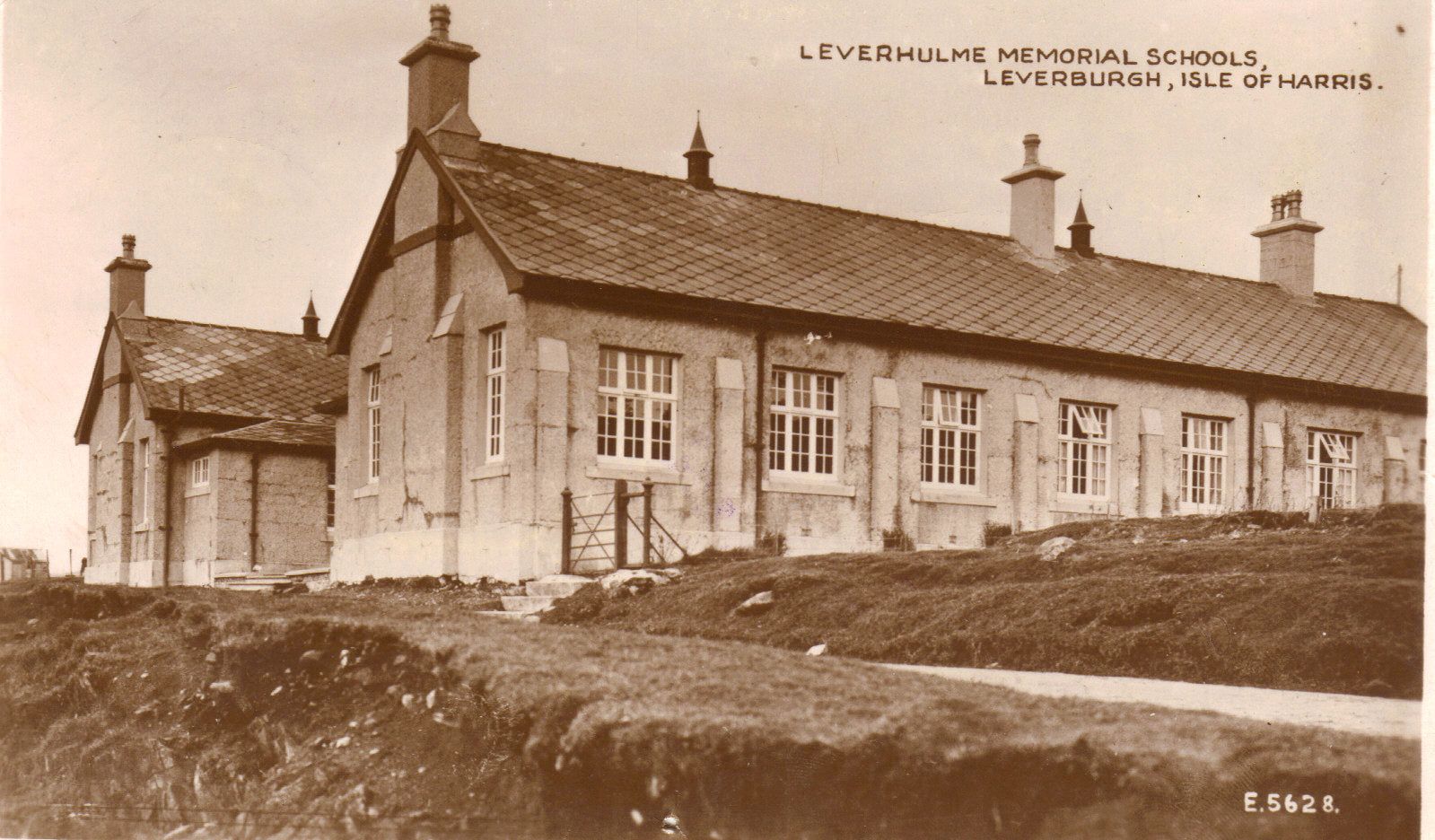
Historical Photo of LCH
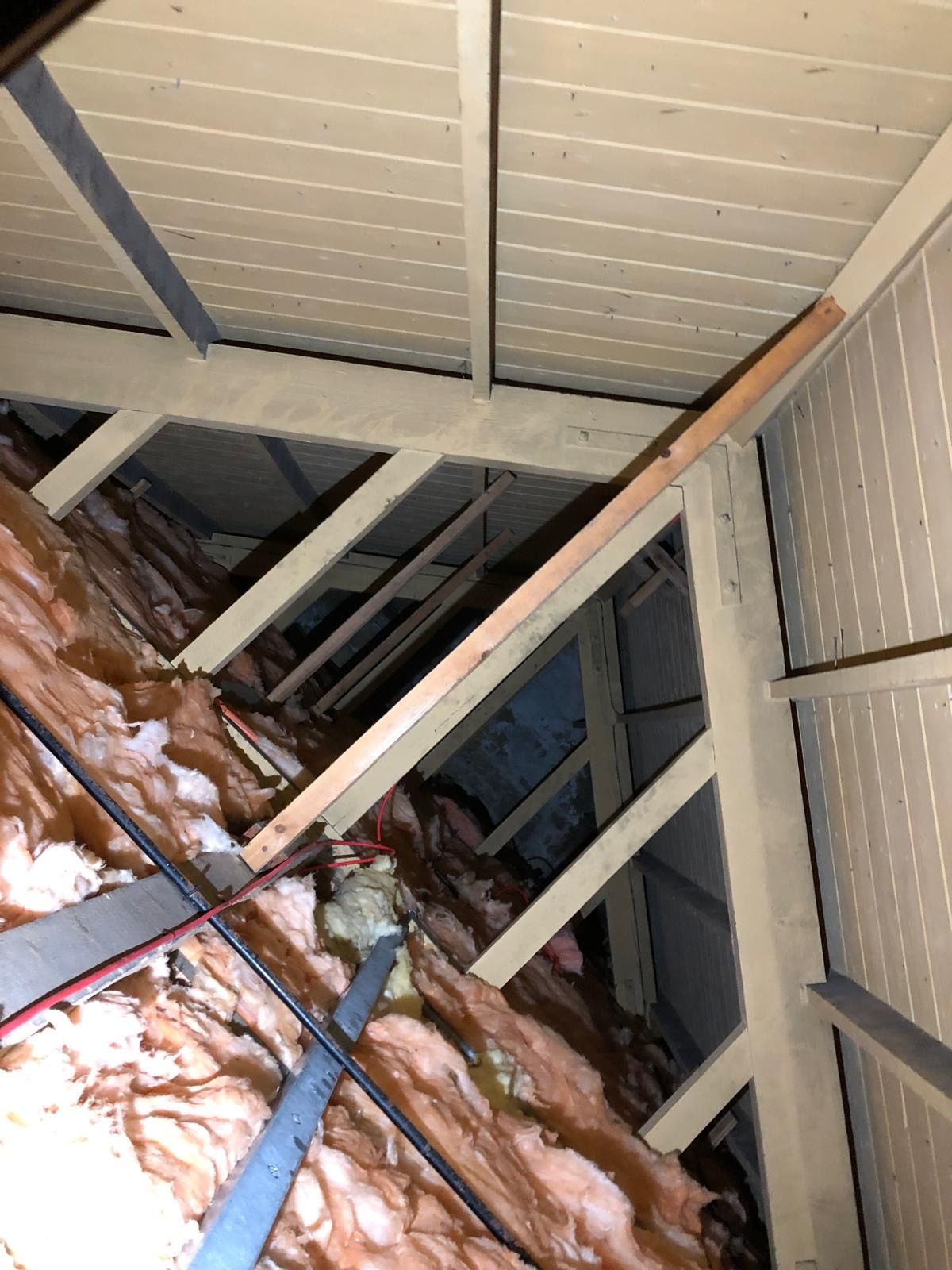
Attic investigation of roof trusses formerly seen from below
Process
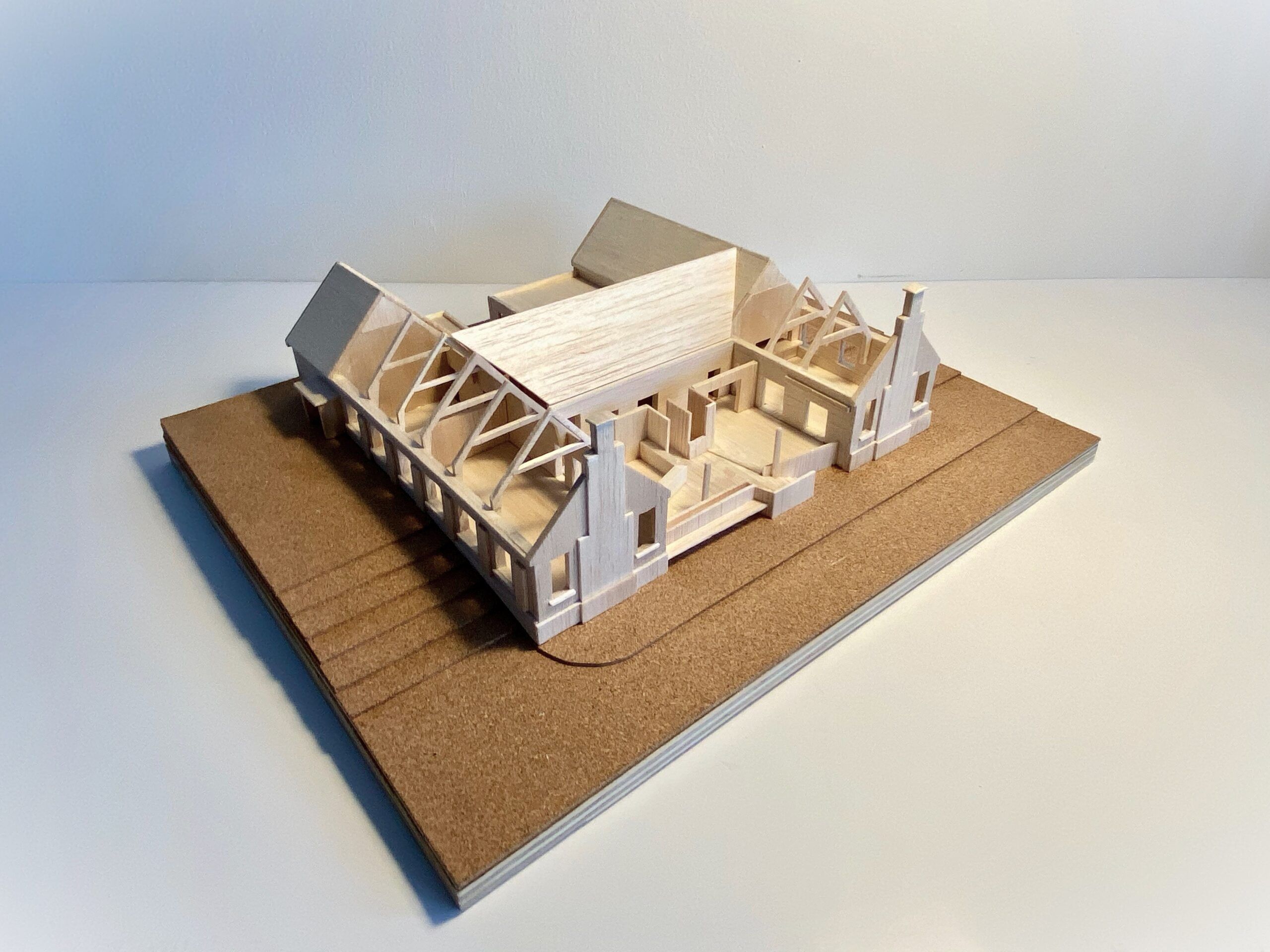
Modelling
Hybrid structural model showing structure of former classroom wings and proposals of new entry sequence.
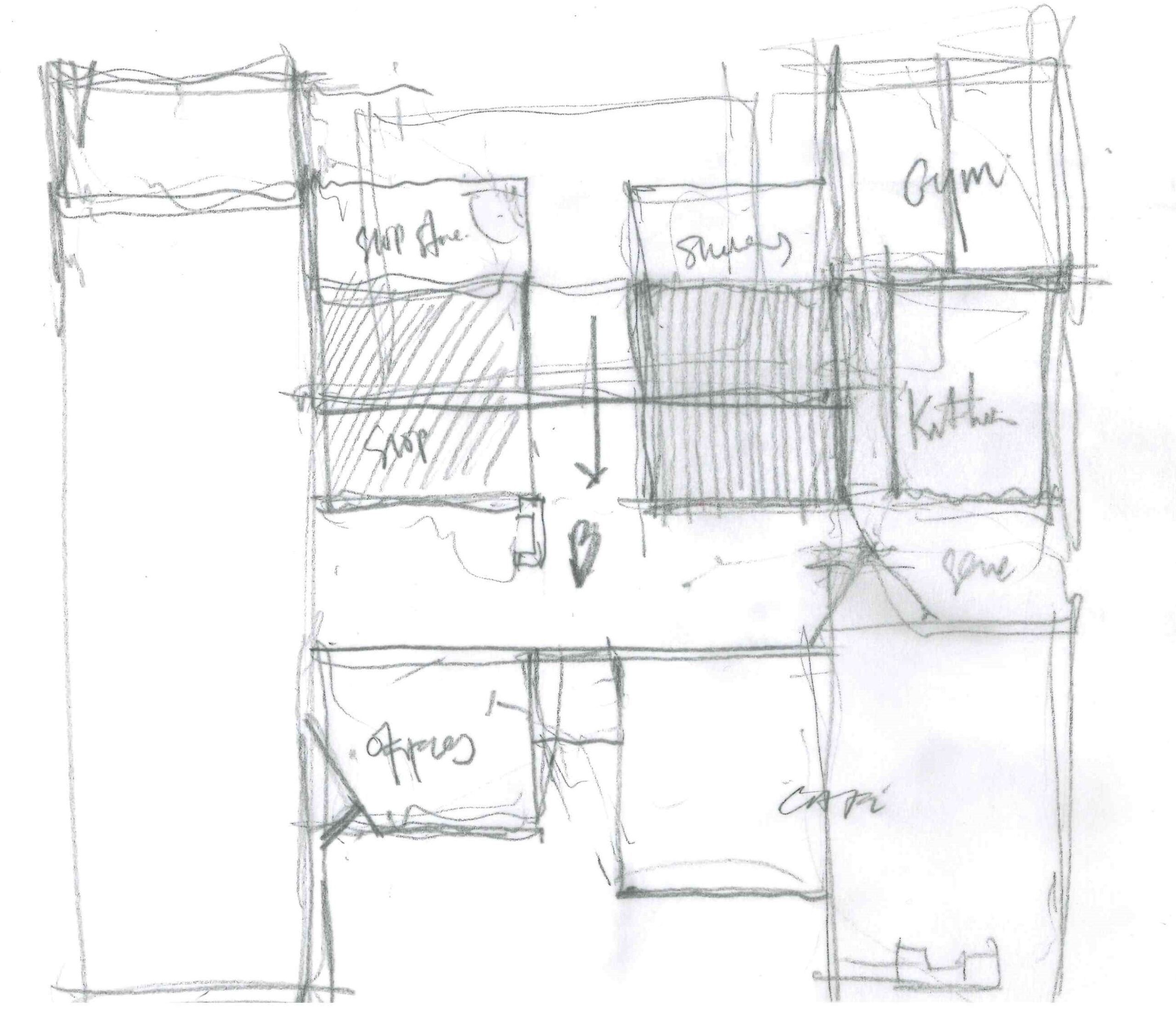
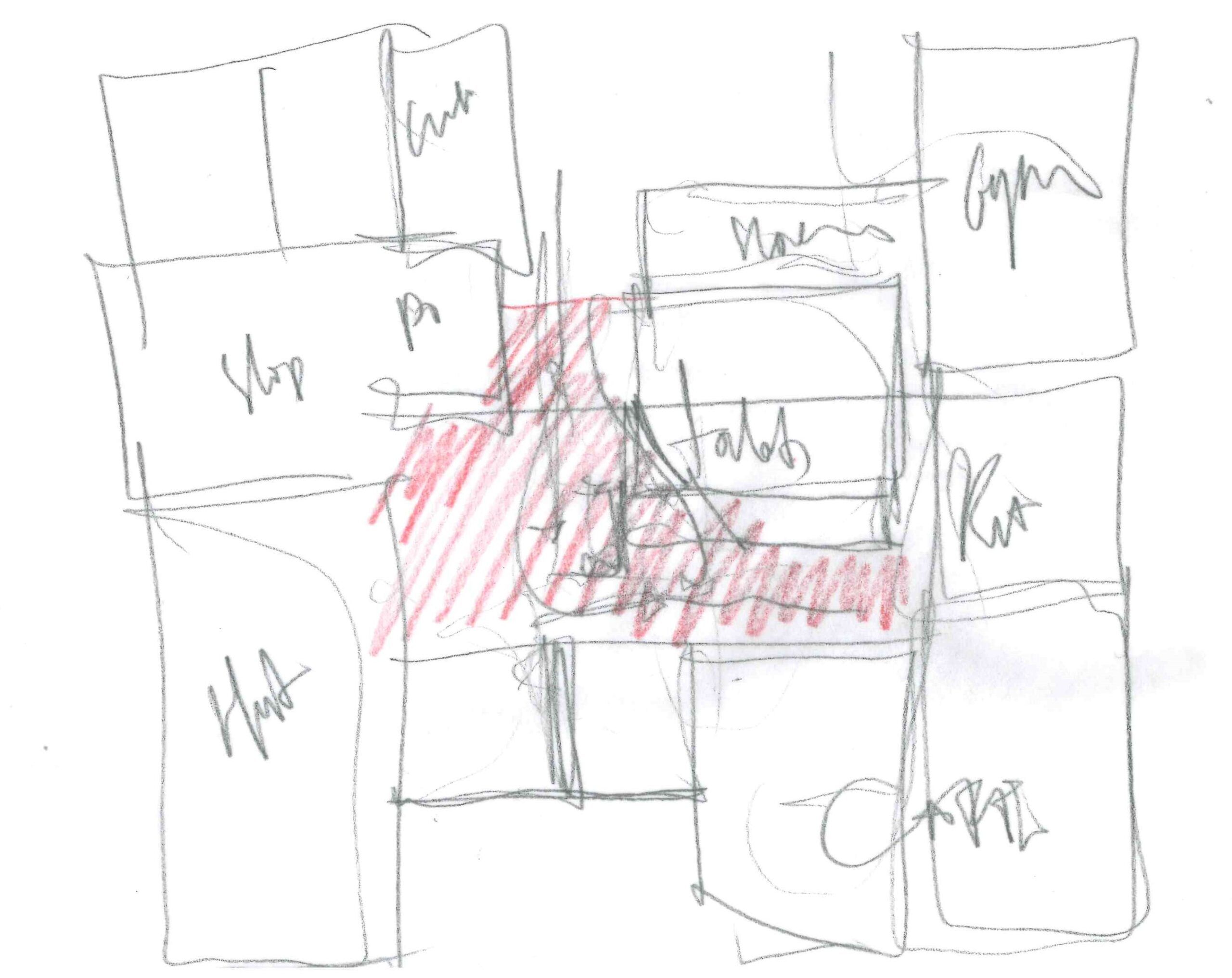
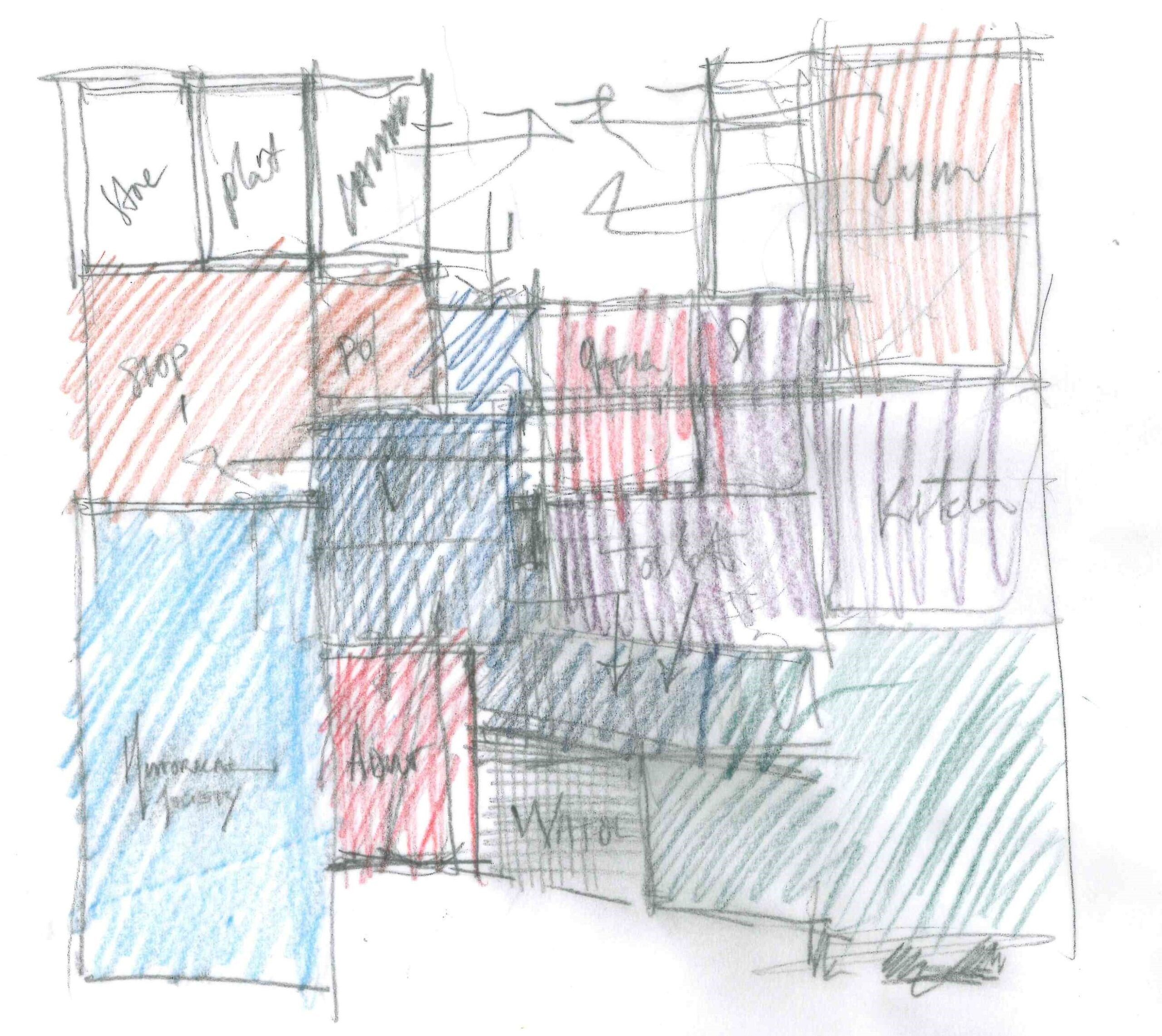
Initial testing and zoning of the existing building
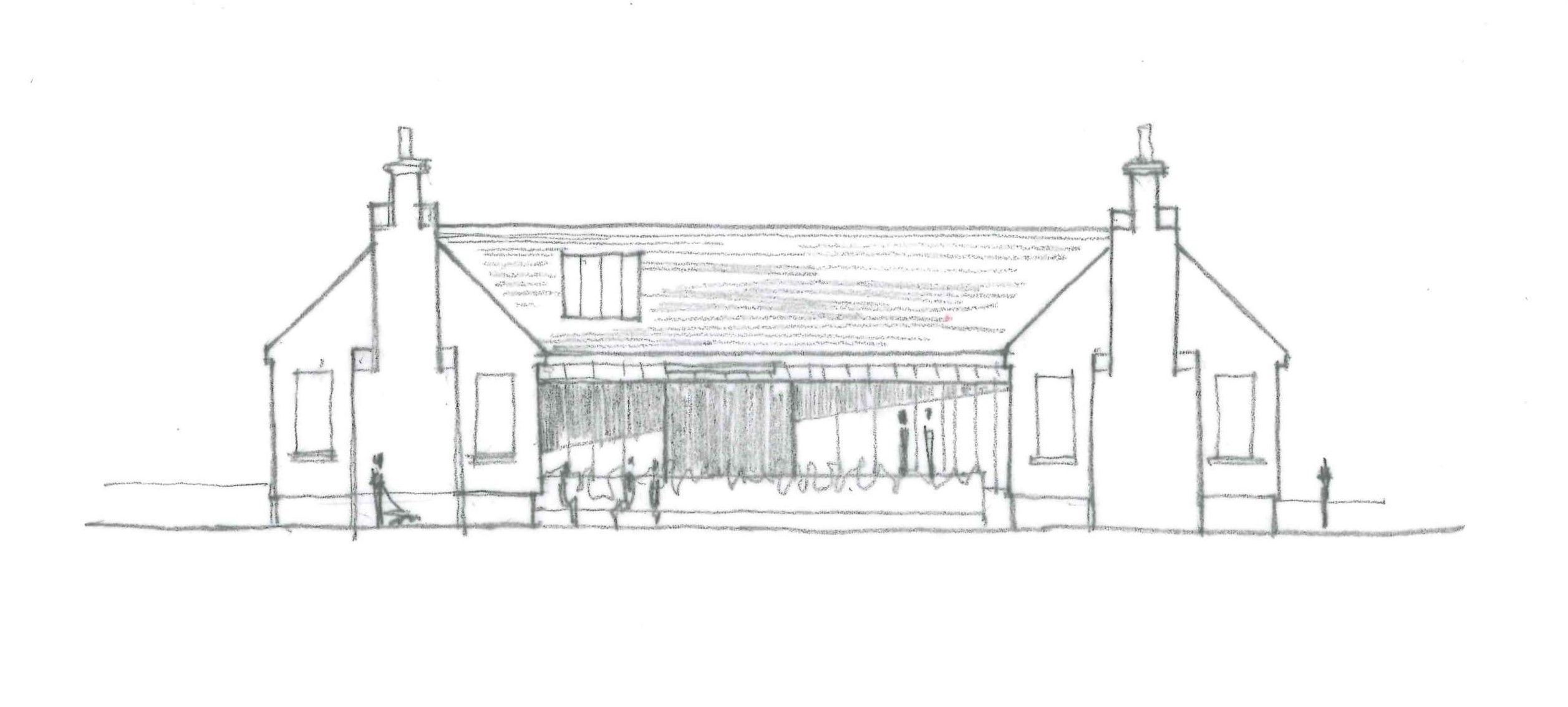
First Scheme - Front Elevation
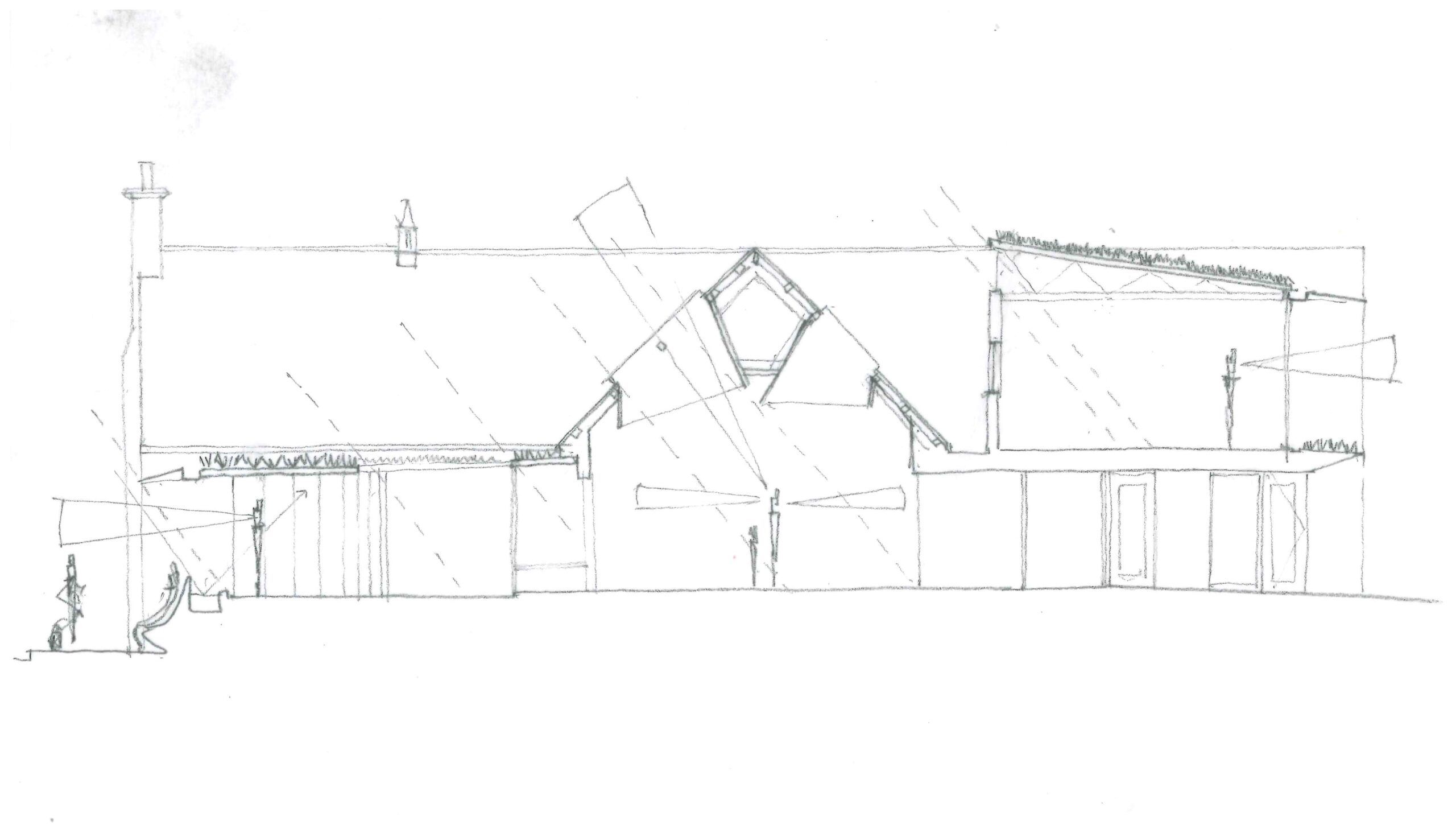
First Scheme - Section
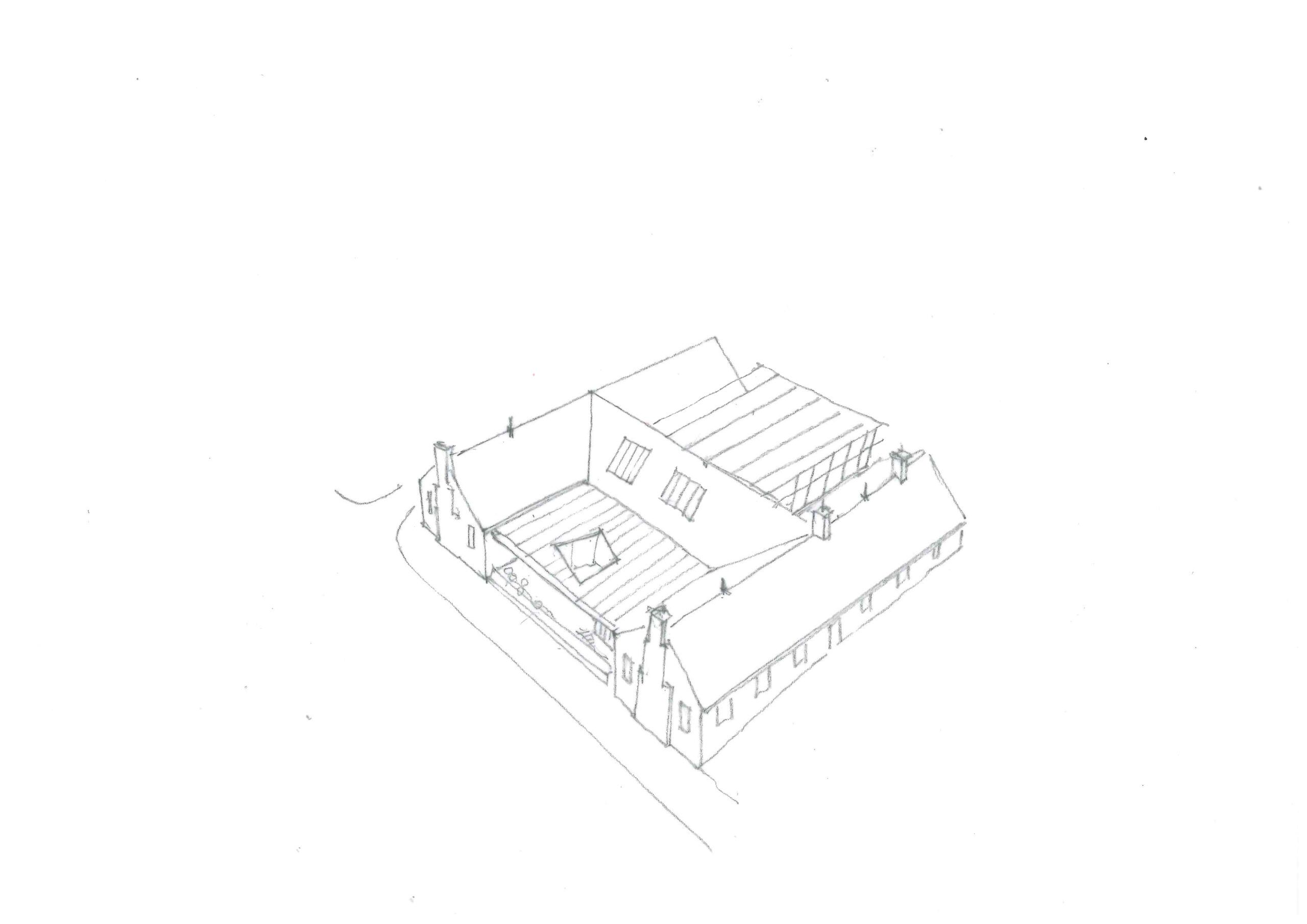
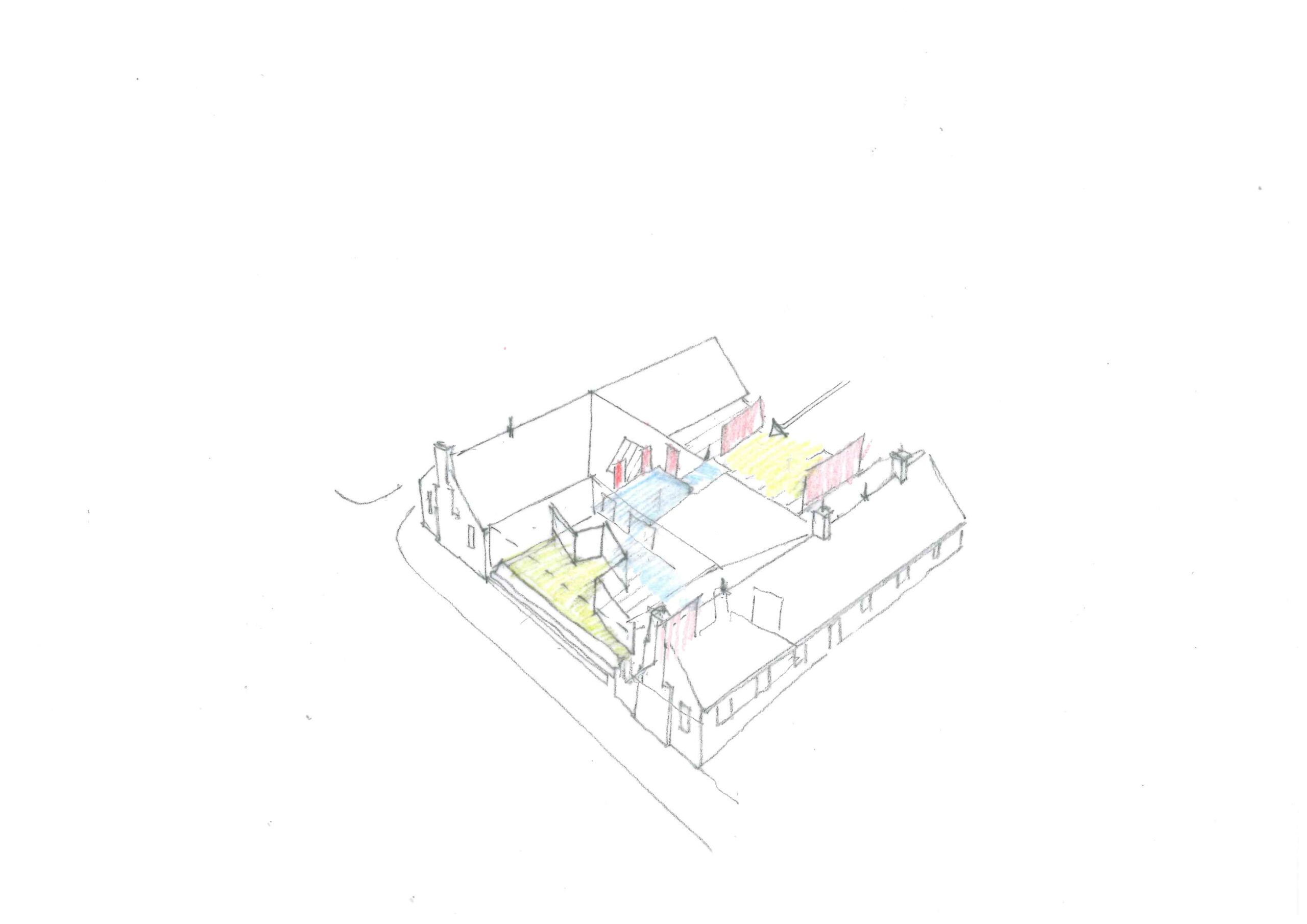
Axonometric Drawings - Forming the Canopy
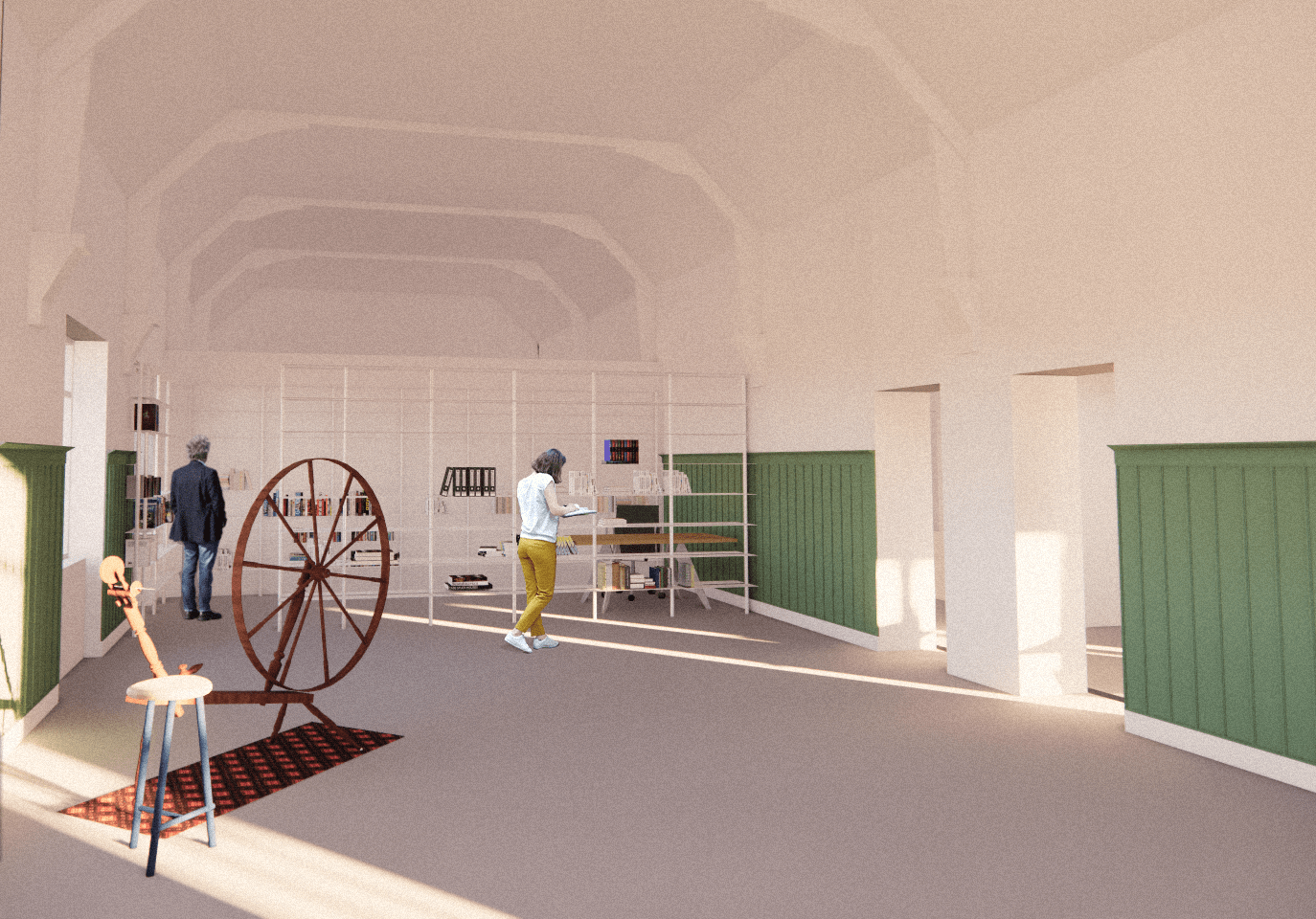
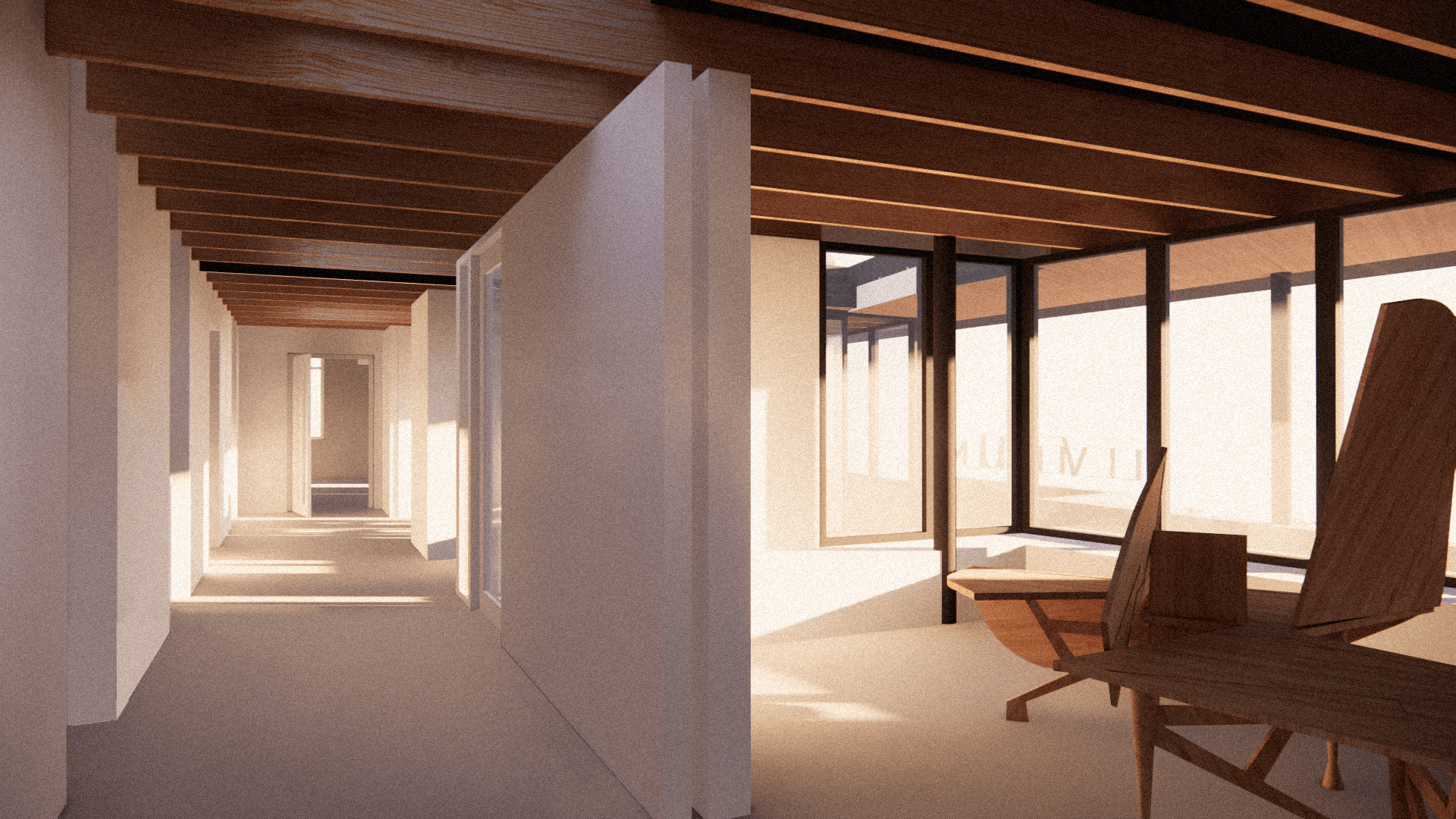
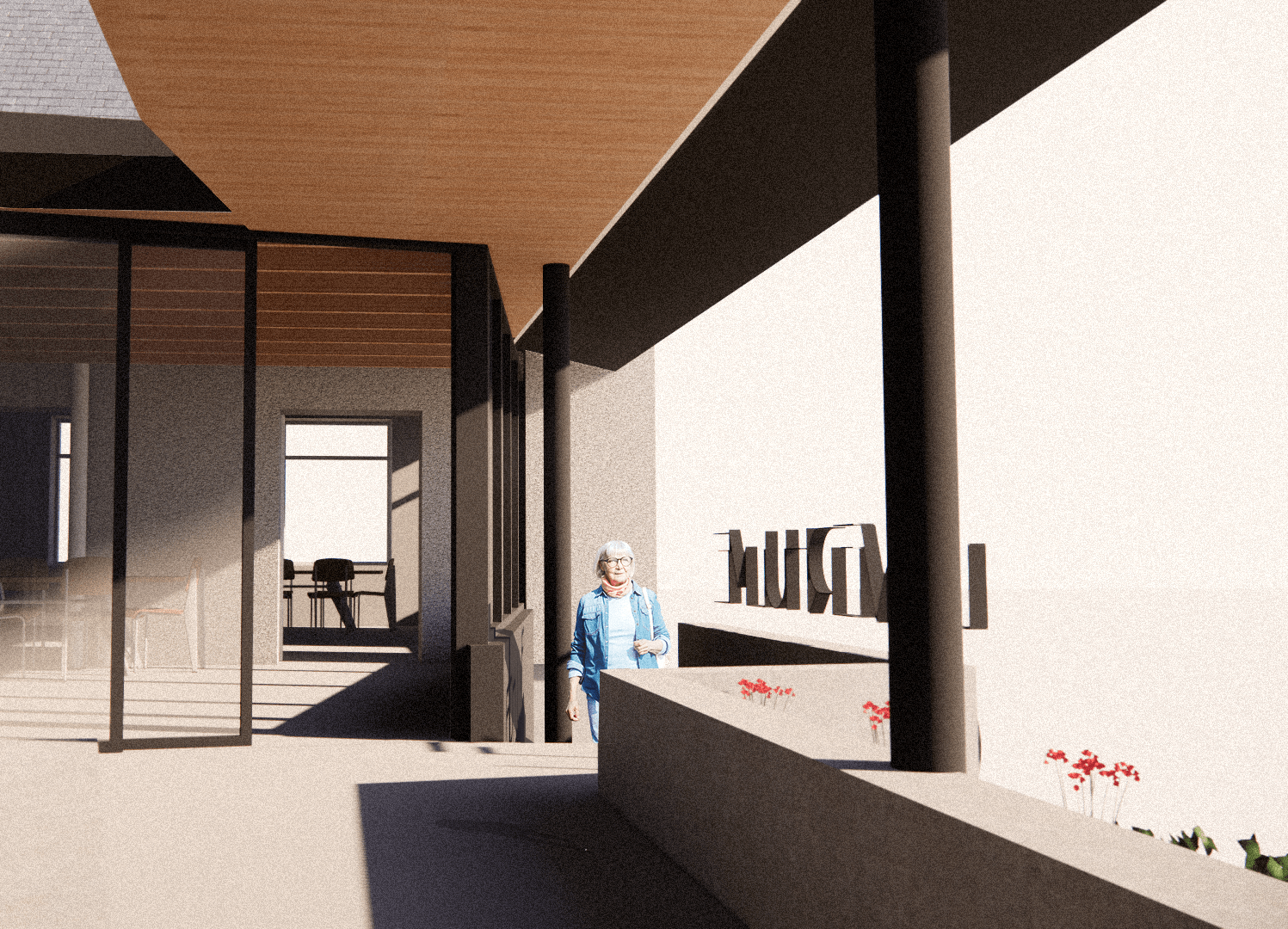
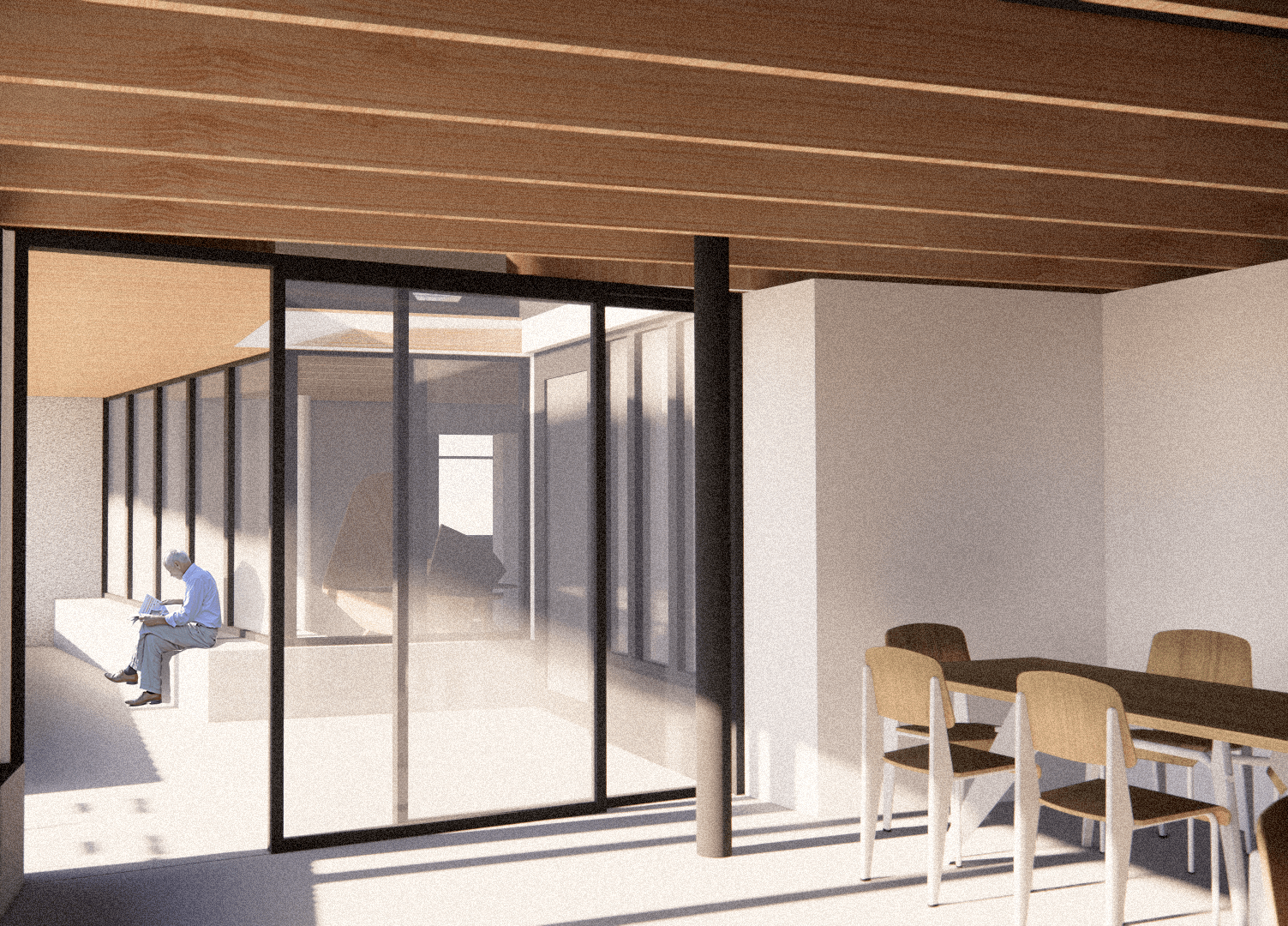
Visuals
Interior visualisations showcasing early natural light tests for first scheme proposals.
